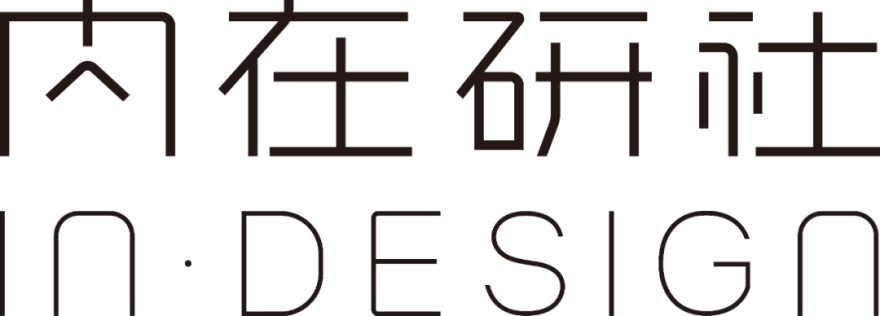查看完整案例


收藏

下载
一望青青青不断,绿叶回望是幽和。
When I look at this endless green, it will give me back eternal peace and leisure.
一直对木心先生在《从前慢》诗中所叙述的场景,感怀于心,于是本案便将诗中所描述的慢时光,和那一份从容的闲逸,作为此次设计本意和设计原点。
We have always been deeply impressed by the scene described by Mr. Mu Xin in the poem "Slower Days in the Past", so this project takes the slow time and leisure described in the poem as the original intention of this design.
城市的节奏是跳跃的,巴适的含义是安逸,闲适。所以在设立基本语境之后,便开始在这空间之中,将袖珍园林,营设其中。
The rhythm of the city is fast and leaping. Meanwhile,
“Bashi” means ease and leisure. So we intend to build a quiet garden in this space based on our design concept.
项目的特性是和康体有关,所以在设计的材料上也是使用仿自然的空间环境。在材质和灯光上,每一个细节都为了营造自然,放松的环境。
The characteristics of the project are related to health, so the design materials we choose are close to nature. In terms of materials and lighting, every detail is to create a natural and relaxing environment.
入口处使用自然的山石,与接待台的结合,空白处留白,因为不见,不现,便给了客人入门之时,置身空间后,预留无尽的遐想。
Natural rocks are chosen at the entrance, combined with the reception desk, leaving blank space, so it can give guests an endless reverie when they enter the space.
而端口处的造景和偏墙的结合,将古典园林设计手法的“疏、漏、瘦、透”,和立石为瀑,沙为水的园林意境,进行了一个结合,创造简朴、清宁的致美景境。
The combination of the landscaping and the partial wall at the port combines the "sparse, leaking, thin and transparent" of classical garden design techniques with the garden artistic conception of standing stone as waterfall and sand as water, creating a beautiful landscape of simplicity and tranquillity.
曲径通幽的环廊,空间也在客人移步换景之中,感受空间的宁静和禅意。而氤氲着定制香薰的空间,让客人一片绿意,虫鸣鸟啼,光影交织的空间之中,真正放松自己,放下这忙碌的生活。
The winding path leads to a secluded corridor, and the guests are also in the changing scene of this space, feeling the serenity and Zen meaning of the space. And dense with custom aromatherapy space, the guests can place themselves in a green, natural space to relax and let go of busy life.
真正的回到从前很慢,慢的世界只有自己,一个人的好时光。
Let’s go back to slower days in the past, enjoy your peace and leisure time in your slower world.
平 面 图
FLOOR PLAN
效 果 图
EFFECT PICTURE
设计单位 ︱ 深圳内在研社设计有限公司
Design︱ Shenzhen Inner Design Interior Co.,Ltd
项目业主 ︱ 深圳市巴适健康发展有限公司
Project︱Shenzhen Bashi Health Development Co., Ltd.
项目名称 ︱深圳.巴适采耳体验馆
Project ︱ Shenzhen. Upper Life SpaCenter
项目地点 ︱ 深圳
Address ︱ Shenzhen
项目面积 ︱ 268m²
Area ︱ 268m²
主案设计|刘恒垣 韩佼
Case Design| Hengyuan Liu Jiao Han
软装执行| IN.ART
Soft outfit:IN.ART
设计时间 ︱ 2020.12
Time︱ 2020.12
摄影师 ︱半山烟云
Photographer ︱ Mid-levels smoke
内在研社由几位年轻设计师共同创立,并成长于设计之都—深圳。倡导设计在解决客户基础诉求之时,塑造空间设计之外的精神和人文特质。
Founded by a team of talented and creative interior architects in Shenzhen- the capital of design. We are committed to delivering inspired designs that fulfill client expectations through exploring the inner spirit and sense of life in contemporary designs.
在空间的礼序之中,以‘平仄有序,內在美学’的设计理念,融合传统与现代元素,赋予每个项目独特的空间设计体验,来展现和呼应当下的生活美学。
Our design philosophy is defining inner beauty and design sensibilities in a space. With a combination of traditional and modern elements, we are dedicated to creating a unique design for each project to express the contemporary aesthetics of life.
客服
消息
收藏
下载
最近































