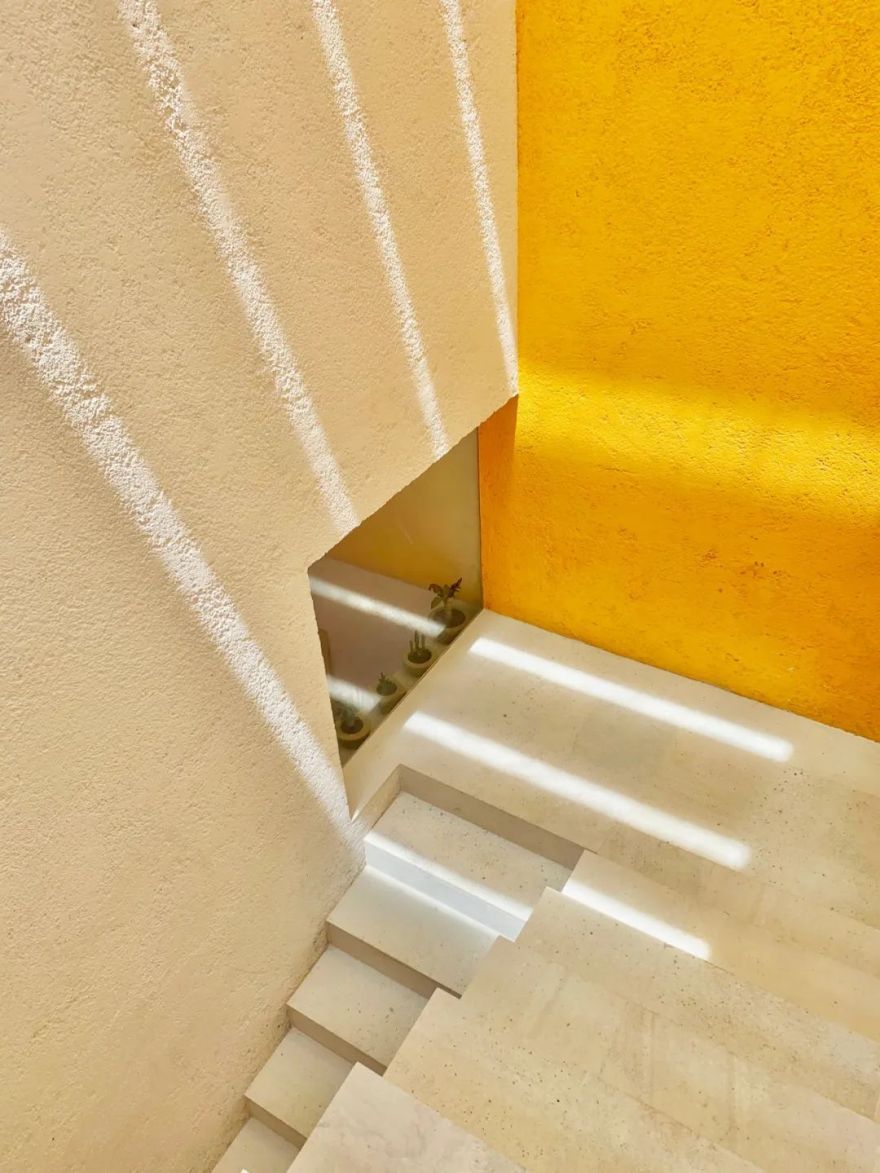查看完整案例


收藏

下载
由墨西哥建筑工作室Natural Arquitectura设计,Guerrero住宅工作室位于圣地亚哥,墨西哥新莱昂。
Designed by Mexican architecture studioNatural Arquitectura, Guerrero Home-Studio located in Santiago, Nuevo León,Mexico.
该项目坐落于群山之中,俯瞰东马德雷山脉,周围植被丰富,我们在没有移除任何一棵树的同时,我们建造了与山相连的景观区域,一间主卧,三间单人卧室,四间完整浴室,客厅,餐厅,厨房,带全景视野的早餐区、洗衣房、360度全景阳台、一个多用途房间、一个办公室、双车库和两层高的书房花园景观。
Project embedded in the mountains,overlooking the Sierra Madre Oriental, in a descending terrain of 9 meters infront, 20 meters deep and surrounded by abundant vegetation; where any tree wasnot removed, and we left landscaped areas attached to the mountain. It has 1main bedroom with dressing room and water mirror with panoramic view; threesingle bedrooms, four complete bathrooms, living room, dining room, kitchen,breakfast area with panoramic view, laundry, 360 degree panoramic terrace, amultipurpose room, an office, double garage, and the double height study withgarden views.
我们尽可能地利用自然资源,因此设计了一个雨水收集系统,以及主卧室的淋浴。雨水收集系统过滤水的植物,当水溢出时,它会通过一条管道,管道的末端是一些“拱形”,通过重力灌溉地下室的花园,然后被深层的山体吸收。
We take advantage of natural resources asmuch as possible, for this reason a water mirror was designed to collect therain flows, as well as one of the showers in the main bedroom; This watermirror, has plants that filter the water, and when it overflows, it runsthrough a pipe that ends in some "arches" that irrigate by gravitythe gardens of the basement plant, to later absorb into the mountain stage.
另一方面,楼梯立方体的上部有专门设计的用于整个房屋通风的洞,当打开室内的任何一扇门以及该空间的窗户时,就会产生虹吸效应,将热空气向上输送,使房屋自然通风。
On the other hand, in the upper part of thestair cube it has holes (specifically designed) for ventilation of the entirehouse, so that, when opening any interior door, as well as the window of thatspace, a siphon effect is generated , which carries hot air upwards andnaturally ventilates the house.
最后,装饰面尽可能的真实(自然),成为一个几乎完全手工制作的房子。
Finally, the finishes were as honest(natural) as possible, being a house almost entirely handmade.
客服
消息
收藏
下载
最近




























