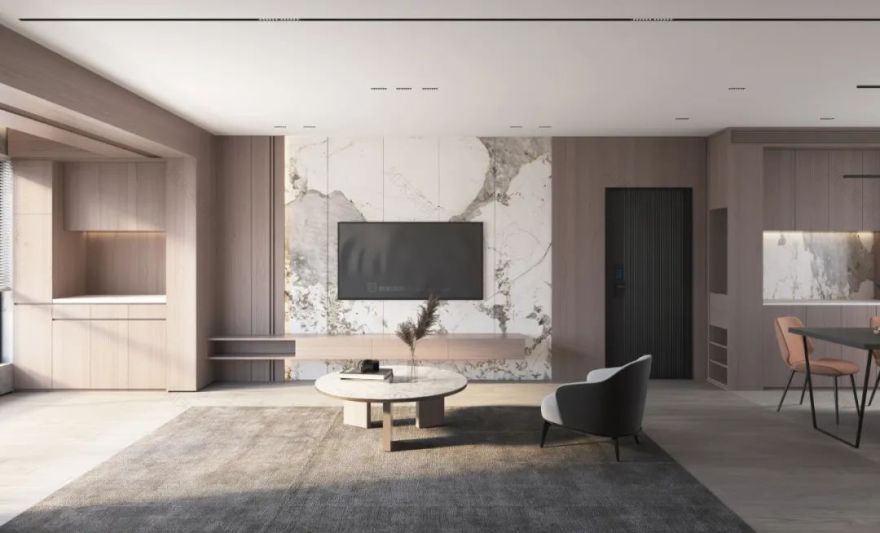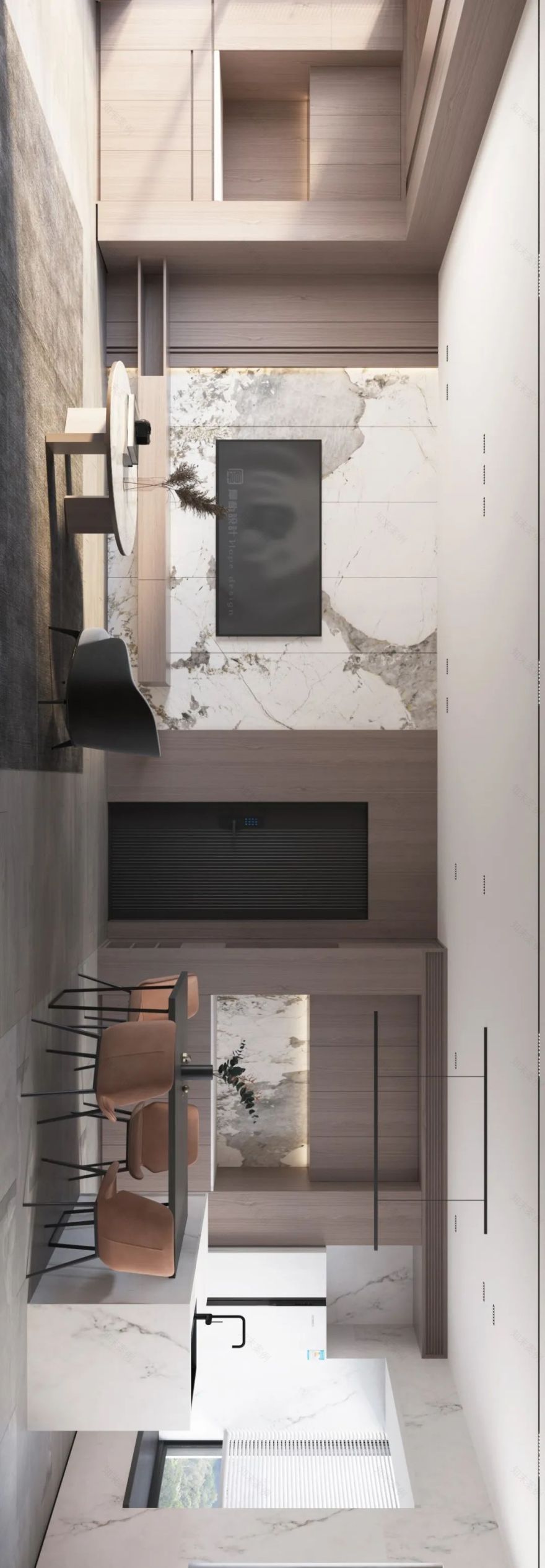查看完整案例


收藏

下载
本案中,设计师更多的关注空间与空间,空间与人之间的关联,因为结构、设备等问题,设计师不希望因为空调安装的问题而让空间在心理感受上空间变得压抑,经过一系列探讨,才有了现在这样的大开间的视觉体验,整屋的空间高度也从原来的2.4米高,一下提升到2.7米高,这种心理感受,空间感受应该是极好的吧!
In this case, stylist more attention to the space and space, space and the link between the people, because of problems such as structure, equipment, designers don't want to because of air-conditioning installation and become depressed, let a space on the psychological feeling space through a series of discussion, it would not have been such a visual experience of big width room now, the whole house of space from the original height 2.4 meters high, up to 2.7 meters high, this kind of psychological feeling, space feel should be very good!
项目地址 | Address :龙岩·玺院 西院
设计总监 | Designer:陈曾斌 陈隐开
设 计 师 | Designer:陈曾斌
项目面积 | Area:128㎡
设计参与 | Designer:曾静莹
视觉表现 | Designer:TNT
客厅
餐厅
往期精彩内容 /
Past Content
▼
关
于
我
们
「
设
计
师
说
」
『
设计改变生活,也许不应该是一句空话,我们试着探寻更多生活的本真,力求能带给大家设计之外的思考。生活方式的不同,决定了设计的多变性,我们应该让设计服务生活
,改变生活。』
陈
曾
斌
创
始
人
/
设
计
师
1
3
8
5
9
5
3
4
9
1
0
▼ 陈 曾 斌 微 信 号
陈
隐
开
创
始
人
/
设
计
师
1
5
8
8
0
6
6
7
6
6
7
▼ 陈 隐 开 微 信 号
李宏伟
创
始
人
/项目经理
1
3
8
5
958
3160
▼ 李 宏 伟 微 信 号
我
们
向往
自
由
,
热
爱
设
计
并
追
求
完
美
。
我
们
相
信
设
计
源
于
生
活
,
设
计
即
是
对
生
活
的
深
层
感
悟
,是
为
了
生
活
品
质
的
提
升
而
存
在
,
我
们
不
仅
关
注
生
活
的
品
质
内
涵
,
更
在
于
创
造
一
种
极
致
的
生
活
文
化
。
关
订
阅
搜
索
微
「
厚
朴
空
間
設
計
」
地
址
:
福
建
省
龙
岩
市
新
罗
区
万
宝
S
O
H
O
A
1
幢
1
8
1
9
室
客服
消息
收藏
下载
最近




















