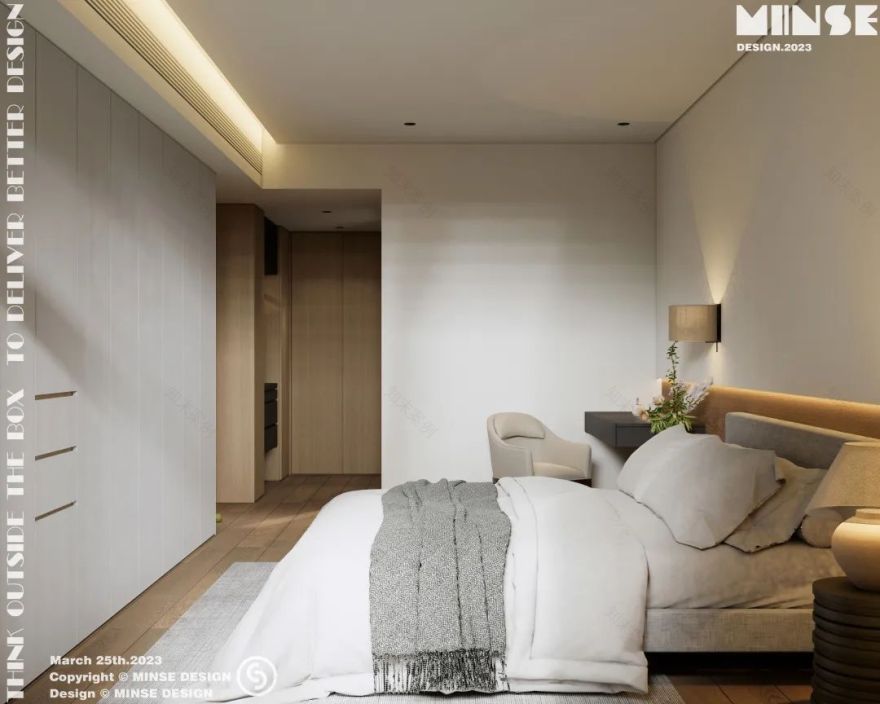查看完整案例


收藏

下载
MINSE DESIGN 民舍制作空间 设计工作室
Space/ 静谧中古味
Mar28th.2023
Copyright@MINSEDE
SIGN
DESIGN / © 贺赞辉 杨仔玲
本案以现代风格作为设计基调,结合甲方审美融入部分中古元素,将不同材质的迭代运用此空间中,为空间增加不同层次变化。整体公区更多的运用线条以及体块形式结构来区分空间功能。黑色木饰面元素柜体搭配暖色木制产品,丰富住宅的材质温度,小体量家具作为点缀让空间更具生活气息。
This case takes modern style as the design keynote, and combines the aesthetics of Party A with some medieval elements, and iteratively applies different materials to this space, adding different levels of changes to the space. The whole commons uses lines and block structures to distinguish spatial functions. The black wooden decorative element cabinet is matched with warm wooden products, which enriches the material temperature of the house, and the small furniture is used as an ornament to make the space more lively.
位于阳台一角的休闲阅读区,选用了肌理感丰富面的陶土砖,材质肌理感的输出来体现空间的层次变化。
Located in the leisure reading area in the corner of the balcony, clay bricks with rich texture are selected, and the output of texture reflects the hierarchical changes of space.
摒弃以往复杂电视背景设计方式,给设计做减法,运用简练的造型进行设计,大面积的留白区域让空间更具未来属性,为业主日后的自由创作及陈列提供可能性。可自由组合的模块化沙发,让空间形成多种社交模式,将客厅打造成多功能的弹性空间。
Abandon the complex TV background design method in the past, subtract the design, and design with concise modeling. The large blank area makes the space more futuristic, which provides the possibility for the owners to create and display freely in the future. Modular sofas that can be freely combined make the space form a variety of social modes and turn the living room into a multifunctional elastic space.
解构主义的设计手法,通过局部块面结构再组合的形式,使得整个餐厨空间富有节奏变化。暖色系餐厅搭配深色系厨房形成强烈的视觉对比,大理石、木饰面、不锈钢等多种材质的碰撞。
Deconstruction design technique, through the form of local block structure recombination, makes the whole kitchen space full of rhythm changes. Warm color restaurant with dark color kitchen forms a strong visual contrast, marble, wood veneer, stainless steel and other materials collide.
纵横开合的骨骼线柜体与纹理丰富的普拉达绿大理石台面搭配出独具中古味的西厨空间,温馨复古的配色让空间纯粹且赋予记忆。
The vertically and horizontally opened skeleton line cabinet and the textured Prada green marble countertop match a unique medieval western kitchen space, and the warm and retro color scheme makes the space pure and gives memory.
主卧室色彩相对温馨,为业主打造一个舒适的睡眠区域,多种形式的暖光源营造空间氛围感。
The main bedroom is relatively warm in color, creating a comfortable sleeping area for the owner, and various forms of warm light sources create a sense of spatial atmosphere.
項目名稱/ 静谧中古味
項目地址/江西萍乡
設計單位/民舍製作空間設計
設計主創/贺赞辉 杨仔玲
效果渲染/周丹
建築面積/170 m²
項目類型/住宅空间
歡迎轉發分享本文
You are welcome to share and repost this article.
以空间承载乐 以色彩记录趣
贺赞辉
杭州民舍制作空间设计工作室、萍乡民舍制作空间设计工作室联合创始人
2021 百度馨居奖全国 top50
2020 UNDER40 中国杭州设计杰出青年
2020 中国设计新青年华东 TOP50
2020 ADA 菲斯曼设计优秀作品
2019 金堂奖年度杰出作品
2019 年 IDS 设计星十佳作品
2019 亚太空间设计新锐设计师
联系我们
民舍制作空间设计工作室
地址:杭州市滨江区江南岸艺术园区
地址:江西省萍乡市雅天大厦 A 座 301 室
sanb667
媒体联络:-三贝-
绿洲:-三贝-
三贝
▼圖文涉及隱私版權.如需轉載.請先通過文末的郵箱地址與公眾號管理員聯繫.我們會第一時間回覆.謝謝!
客服
消息
收藏
下载
最近
























