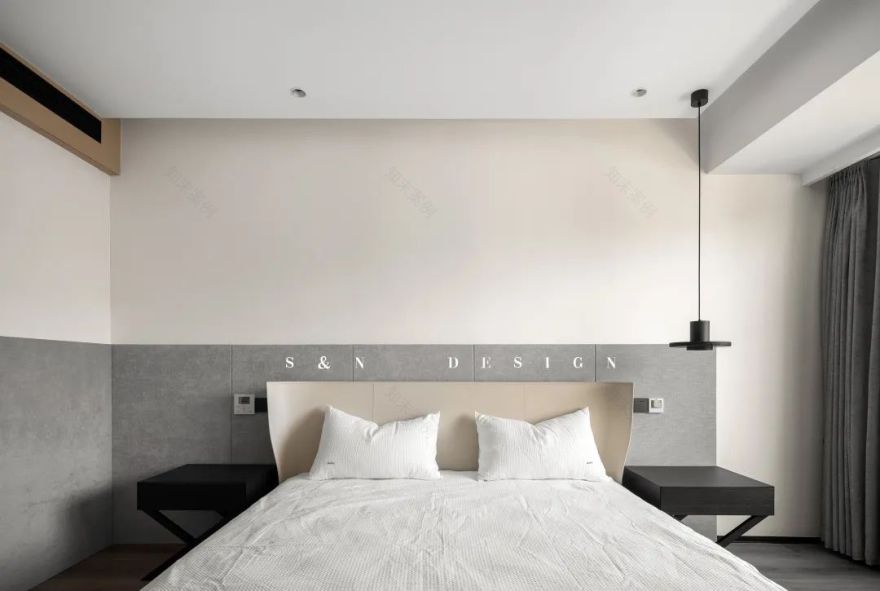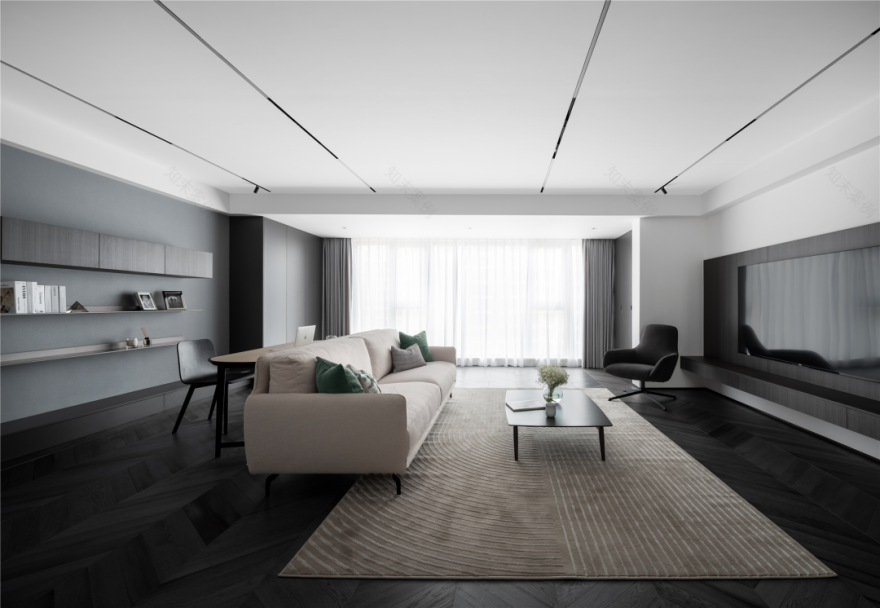查看完整案例


收藏

下载
-S&N DESIGN-
设计能否历久弥新,并非通过视觉感官来判定,而是长久的生活体悟。在愈加崇尚简单率性、随性自由的当代,极简成为首选,几经星月更迭,依旧可以不落俗套,熠熠闪光。而对于空间尺度的优化、布局的解构重组、功能的完善整合,成为设计师考虑的重中之重。
Whether design can endure is not judged by visual sense, but by long-term life experience. In the more advocating simple and spontaneous, along with the contemporary freedom of the sex, minimalism has become the first choice, after several changes of stars and moon, still can be unconventional, shining. The optimization of spatial scale, the deconstruction and reorganization of layout, and the perfect integration of functions have become the top priority for designers to consider.
白的净、木的润、暗黑的酷,集结于一室,空间质感被瞬间点亮,在光影的微妙作用下,将浓烈的氛围感精准拿捏。
White clean, moist wood, dark cool, gathered in a room, the texture of the space is instantly lit, under the subtle effect of light and shadow, the strong atmosphere will be accurately grasped.
有品味的家居,绝非雷同的模板复刻。不同于传统的横厅布局,设计师大胆地在入户处添置隔断,与悬浮电视背景吊挂结合,线与面完美重塑空间形态,让原本简约扁平的空间变得更具立体感,同时增加收纳功用,满足日常所需。客厅一隅,温润木饰面包裹下的开放式“悦读区”独树一帜,为居者增加与家人间的互动与交流,闲暇时分,与热闹一桌之隔,感悟生命的动人,短暂享受与内在的密会时光。
Savour household, by no means the same template copy. Different from the traditional horizontal hall layout, the designer boldly added partition at the entrance, combined with suspension TV background hanging, line and surface perfect reshape the space form, so that the original simple flat space becomes more three-dimensional, while increasing the storage function, to meet the daily needs. Sitting room corner, the open mode that warm embellished wood faces wraps below "yue reads an area" develop a school of one’s own, increase the interaction and communication with the home world for the person that reside, leisure time, lie between with lively one desk, those who comprehend life are moving, short-lived enjoy with immanent secret meeting time.
移步餐厨区域,阳台的纳入,让用餐区框架更加方正、宽敞,岛台+餐桌,应用了现代家居通用的中西厨双用配比。模块化的厨房储物组合,将“隐与藏”的生活哲学运用到极致,干净而清爽的操作空间谁能不青睐呢?
Move eat hutch area, of the balcony bring in, let have dinner area frame more founder, capacious, island + table, applied contemporary household Chinese and Western hutch of general use double ratio. The kitchen of modularization stores content combination, apply acme of "hidden with hide" life philosophy, clean and relaxed operating space who can not favour?
私域的感官,依旧是极简的调性。灰色的硬包背景在个性床头柜与酷黑吊灯的装点下更具意蕴,主人的自我喜好、个性品位与空间融汇,褪去暖艳之气,造就明暗分明,层次有序的私密空间,静谧氛围不言而喻。The sense of private area is still minimalist tonality. Gray hard bag setting is in the deck of ark of individual character bedhead and cool black droplight to have meaning accumulate more below, master ego be fond of, individual character grade and dimensional harmony, disappear warm and colourful gas, bring up light and shade is distinct, administrative levels orderly illicit close space, quiet atmosphere is self-evident.
卧室虽小,却是身心回归本真的场域,空间功能性与独立性不可或缺。原木色系的柔和,将私人领域的静谧展现得淋漓尽致。定制床头收纳组柜独立设计,条形悬浮桌穿插其间,黑色书柜中和整面木色的单调与甜腻,形成视觉上的意趣相连。
Although the bedroom is small, it is the field that body and mind returns originally true however, dimensional function sex and independence are indispensable. Log color fastens downy, what quiet of private domain shows incisively and vividly. Customized bedside storage cabinets are designed independently, with strip suspended tables interwoven between them. Black bookcases and the whole wood color are monotonous and sweet, forming a visual connection of interest.
by 设计总监 王丽雅 Designer Wang Liya
【点击下方图片】了解更多实景案例
S&N×精装改造|质感私宅,热烈与简淡交错共舞
S&N×公寓改造| 极简主义,解读生活哲学
S&N DESIGN|明暗之间,淬炼高级秘境
S&N 全山景复式新作|与山林相拥,枕自然而眠
S&N
DESIGN|190㎡大平层演绎新中式美学
S&NDESIGN | 日剧里女主的家
S&N DESIGN|现代都会的优雅奢意
S&N DESIGN|自然画境写意当代风尚
S&N DESIGN|总有一种情怀在心中
S&NDESIGN
| 大平层的大“享”法
S&NDESIGN|大“室”所趋,臻藏美满时光
S&NDESIGN|坦荡的日子万物生长
S&NDESIGN|美学大宅 优雅主张
S&NDESIGN| 为生活品质投资
S&NDESIGN|生活的无尽光芒
S&NDESIGN| 坚持“自我”,再表达
客服
消息
收藏
下载
最近




































