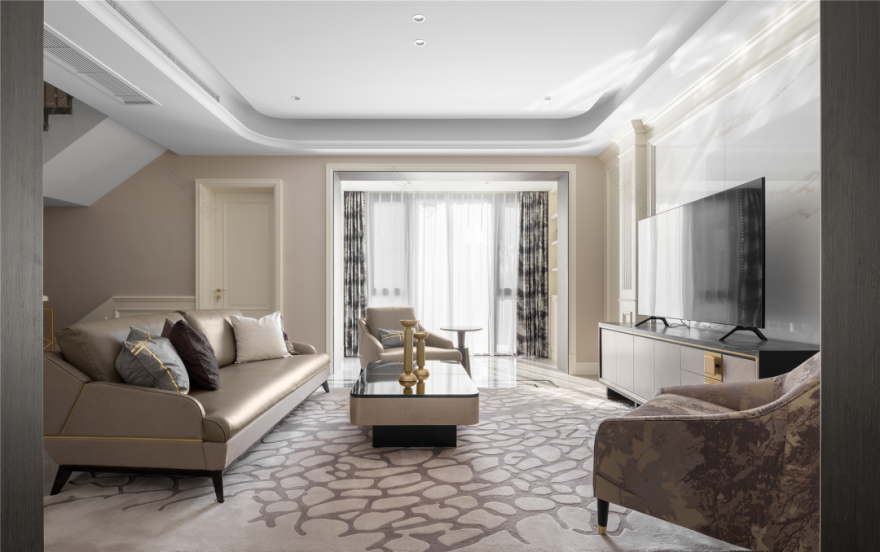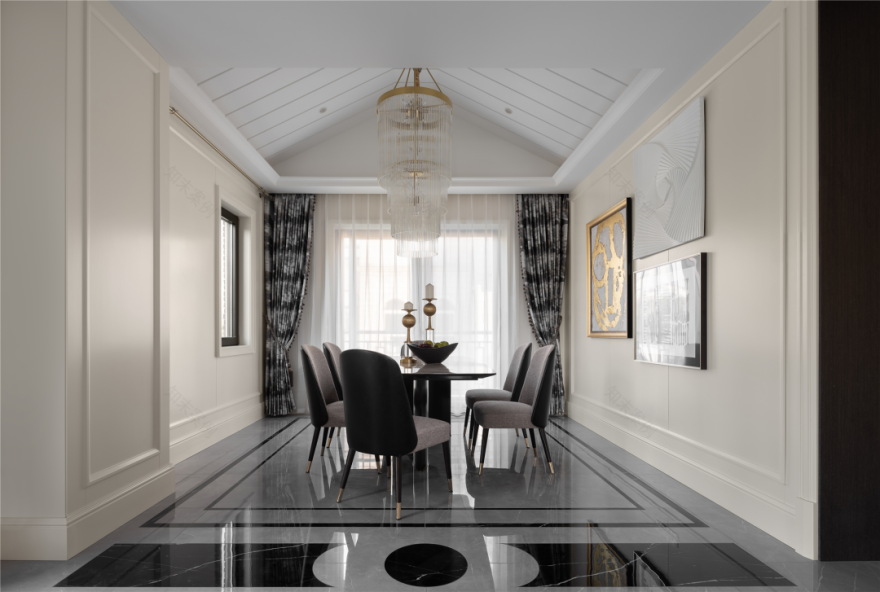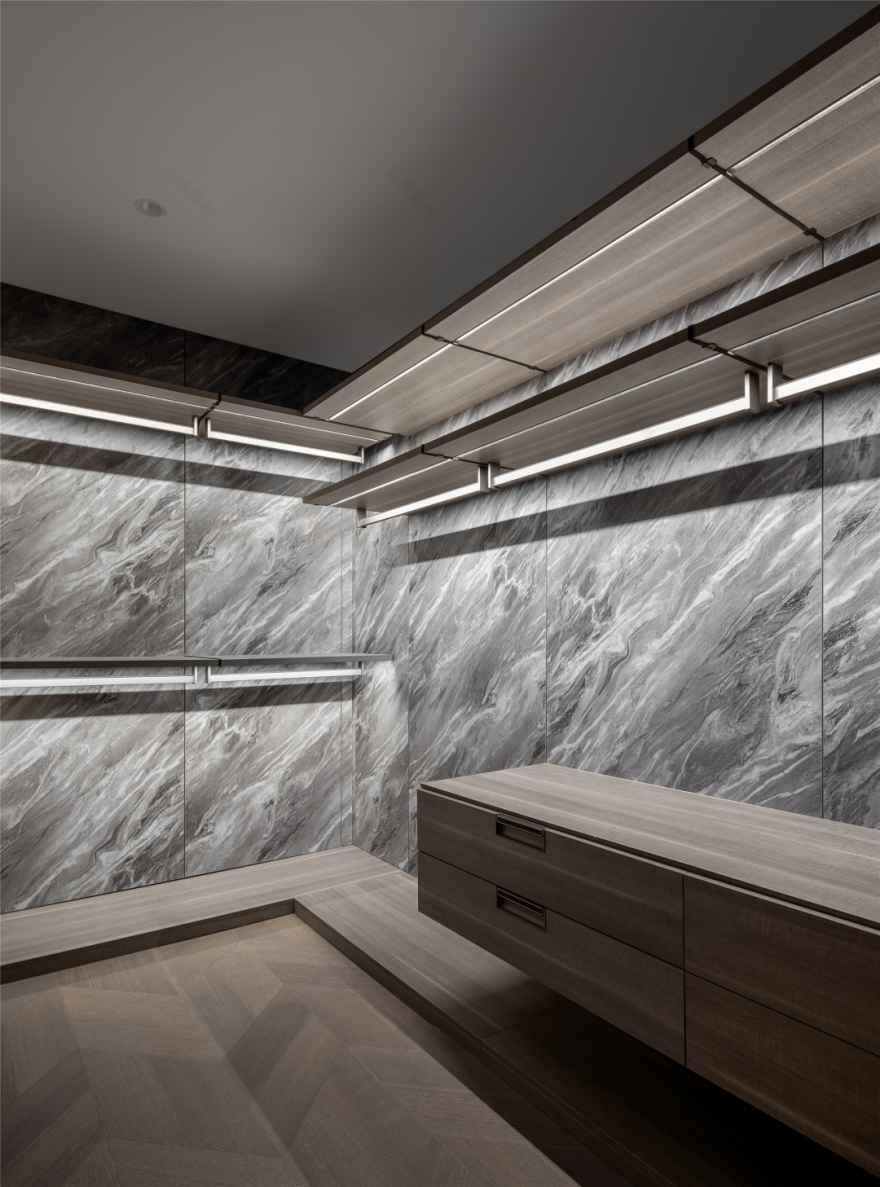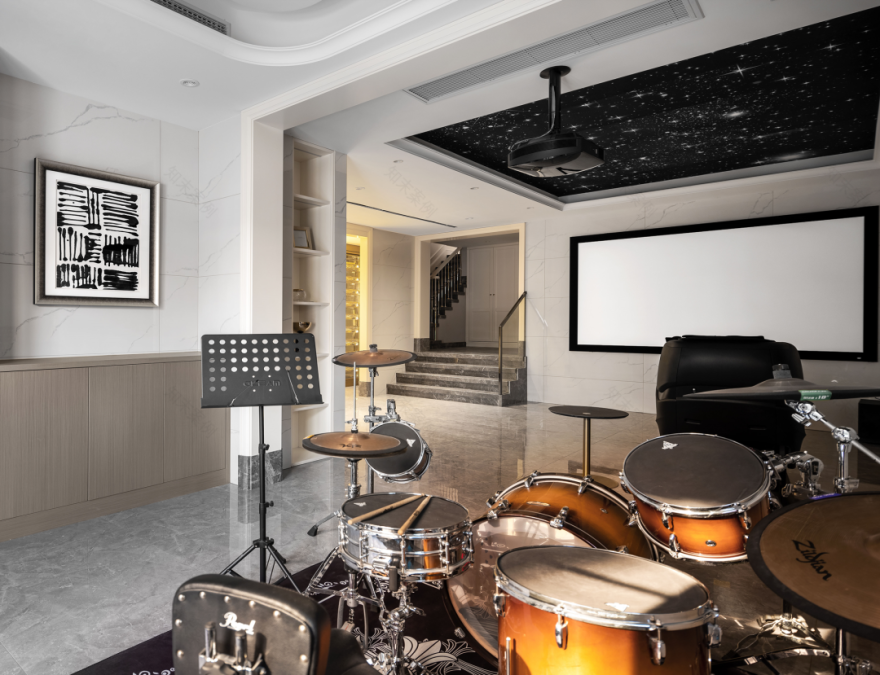查看完整案例


收藏

下载
S&N DESIGN
一切过往,皆为序章。伴随着生活方式的迭代与财富积累,打造一所可以圆融一家人生活观念和人生追求的房子,被本案业主提上了家庭计划的日程。如今,它已圆满毕业,一幅未来生活图景正徐徐展开。
All the past is a preface,with the iteration of the way of life and wealth accumulation, to create a family life concept and life pursuit of the house, the owner of the case put on the agenda of the family plan.Now, it has successfully graduated, A picture of future life is slowly unfolding.
项目信息
Information
—
项目面积:600m²
Squaremeters:600m²
项目类型:别墅
Project Type:Villa
设计总监:王丽雅
DesignerDirector:Wang Liya
玄关/Lobby
奢美的玄关空间迎合东方礼序文化,构置出尊贵的入户仪式感。至此开始,空间的起承转合随之展开。右侧会客,左侧飨宴,自如切换。
The luxurious gateway space caters to the oriental ritual order culture and constructs the noble sense of entering the house. At this point, the transfer of space with the development. The right side of the guests, the left side of the dinner, freely switch.
客厅/Living room
在共享区域的设计中,国际视野、宜居色彩、时代魅力缺一不可。大量柔和的米色调,像是一年四季的常青藤,传递永不过时的审美,烘托出客厅空间简约、节制、温馨的美学基调。
In the design of shared area, international vision, livable color and charm of the times are indispensable. A large number of soft beige, like the evergreen throughout the year, the transmission of never out of date aesthetic, set off the living room space simple, temperance, warm aesthetic tone.
借自然之景,造优雅之意,大面积的落地窗最大限度引入室外的风景、光线、空气和生机,精致舒适的意式家具与顶面造型围合相聚的空间节奏。朝迎曦光,暮会烟霞,恰如大师安藤忠雄所说的,“阳光和风,自然而然”。
Through the natural scenery, create elegant meaning, a large area of floor windows to maximize the introduction of outdoor scenery, light, air and vitality, exquisite and comfortable Italian furniture and top line shape around the space rhythm. Facing the light, twilight haze, as master Tadao Ando said " sunshine and wind, naturally ".
餐厅/Dining room
设计将生活的边界淡化,开敞的客厅与餐厅贯通共融。设计师将璀璨谱写于细节,剔透的水晶灯借由阳光闪耀着宝石般的璀璨,与精美的金色装饰画相互呼应。四时三餐,一家人在这里尽享料理与就餐的亲昵时光。
The design desalinates the boundary of life and melts the open living room and dining room. The designer writes the bright in the detail, the clear crystal lamp shines like the gem by the sunlight, echoes with the exquisite golden decorative painting. Throughout the year, the family here enjoy the intimate time of cooking and dining.
厨房/Kitchen
宽敞的中厨和西厨优先满足功能的极致需求,进而再顺势导入形式美与艺术。金色的吧台椅、华丽的玻璃水具、一捧看似随意实则精心摆置的鲜花......回归到活色生香的人间烟火,让精致与惬意在空间中自然游走。
Spacious Chinese and Western chefs give priority to meet the ultimate needs of the function, and then homeward introduction of formal beauty and art. Gold bar chair, gorgeous glass water, a handful of seemingly random but carefully set flowers... Return to the living color of the world fireworks, so that exquisite and comfortable in the space of natural walk.
楼梯/Stairs
空间的每一处均以最具和谐美的方式回应着家人。米白的楼梯扶手迎合整体米色调,通透的水晶球在其间跳跃存在,于承上启下中带出一丝丝灵动。
Every place in the space responds to the family in the most harmonious and beautiful way. Rice white stair handrails cater to the overall rice tone, transparent crystal ball in the meantime jump, in the connecting between the above and the following with a trace of intelligence.
2F 主卧套间/Master suite
别墅的休憩空间,呈现出不同于公区的空间表情,尤其是私密感和舒适感是必须要重点考虑的。二楼的主卧套间,光线通透温暖,配色感性温柔,铺陈包括卧室、衣帽间、卫浴空间的套间格局,开阖之间呈现出阔绰的尺度感和不同的场景氛围,气派亦实用。
The rest space of the villa is different from that of the public area, especially the privacy and comfort. The light is clear and warm, the color is sensitive and gentle, the layout includes the bedroom, the aisle cloakroom, the bathroom space suite pattern, the opening and closing presents the rich scale feeling and the different scene atmosphere, the style is also practical.
丝绒的卧床、考究的床品、虚掩的纱帘、金色装饰画等软装陈设在品质的考量与甄选中升华了空间的格调。
Velvet bed rest, elegant bed products, false gauze curtain, gold decorative painting and other soft furnishings in the quality of consideration and selection sublimated the style of space.
儿童房/Children’s room
铆钉,是最具朋克风格的装饰元素,硬朗、自由是它的代名词。这十分符合爱玩架子鼓的小主人酷酷的个性气质。于是,设计师选择铆钉为空间帅气傍身,将其点缀于墙面的灰色硬包背景墙,成就空间中一抹又酷又华丽的存在。
Rivets, is the most punk style decorative elements, hard, free is its synonym. This is very in line with the love of playing drum master cool personality. As a result, designers choose rivets as space handsome near the body, we embellished it in the wall of the gray hard-wrapped background wall, the achievement of a cool and gorgeous space.
3F 玄关/Lobby
生活需要静品,对待细节亦不能放松。小到任何一处软装挑选,大到端景的整体陈列,无一不折射出业主对精致生活方式的把控。
Life needs quiet, and the details can not be relaxed. Small to any soft selection, large to the end of the overall display, all reflect the owner of the delicate lifestyle control.
3F 主卧套间/Mastersuite
三楼的主卧套间,更具硬朗的男性气息。空间避免多余的色彩,整体使用大地色系,并采用不同的材质肌理来突出空间的层次感。局部的金色点缀,散发出恰到好处的华丽之感。
The master’s bedroom is more masculine. Space to avoid redundant color, the whole use of earth color system, using different material texture to highlight the sense of space hierarchy. The local gold embellishment, exudes the proper gorgeous feeling.
独立衣帽间有效分区,让便捷使用细致入微,灰色石材呈现绅士般的优雅。另外,男主人的卫浴空间仅使用黑、白、金三种配色,冷静克制但又不乏贵气的细节亮点,菱形地砖肌理感十足,与爵士白的墙砖营造出一种奇妙的视觉平衡。
Independent cloakroom effective partition, easy to use meticulous, gray stone reflects gentlemanly elegance. The male owner’s bathroom space only uses black, white, gold three kinds of color matching, calm restraint but also no lack of expensive details bright spot, diamond floor tile texture is full, and jazz white wall brick creates a wonderful visual balance.
设计师将露台划作书房使用。超大的落地窗给足了视野,拉上窗帘,便是男主人的书房空间,也是一处独属于他自己的精神领地。
The designer rowed the terrace for use in the study. The oversized windows gave full view, drew the curtains, and was the master’s study space, which was a spiritual territory of his own.
地下室/Leisure space
地下室通过不同空间的功能布局,容纳家庭成员观影、品酒、习乐等不同方面的需求。丰富的功能性,带来全新的生活情趣和紧密的情感互动,不管是安逸的、浪漫的,还是激情的,都将被妥帖收藏,自由放松的生活由此铺陈开来。
Through the functional layout of different spaces, the basement accommodates the needs of family members in different aspects, such as viewing, tasting and music. Rich functionality brings new life interest and close emotional interaction. Whether comfortable, romantic, or passionate, it will be properly collected, and a free and relaxed life spreads from this.
S&N DESIGN
设计绝不该被框在一个冰冷的装修标准里,它应该去关怀生活、关怀人。我们希望给业主带来的,不仅仅是一栋令人心生欢喜的房子,而是生活内容本身,这也是一个好设计最引以为豪的所在。
Design should never be framed in a cold decoration standard, it should care for life, care for people. What we want to bring to the owner is not just a happy house, but the content of life itself, which is the most proud of a good design.
润物无声,风化于成。生活绽放着无尽的光芒,值得我们一起去细细品味。
The moisturizer is silent and weathered. Life blooms endless light, worth us to savor carefully together.
—
设计总监:王丽雅
Design Director:Wang Liya
无界·无间 | S&N 办公空间设计
S&N 新作 | 坚持“自我”再表达,才能真正有所表达
S&N 新作 | 不如跳舞 | BOOMBOX
S&N 新作 | 抓住审美,便是抓住了艺术
老房改造| 美,是一种选择
客服
消息
收藏
下载
最近







































