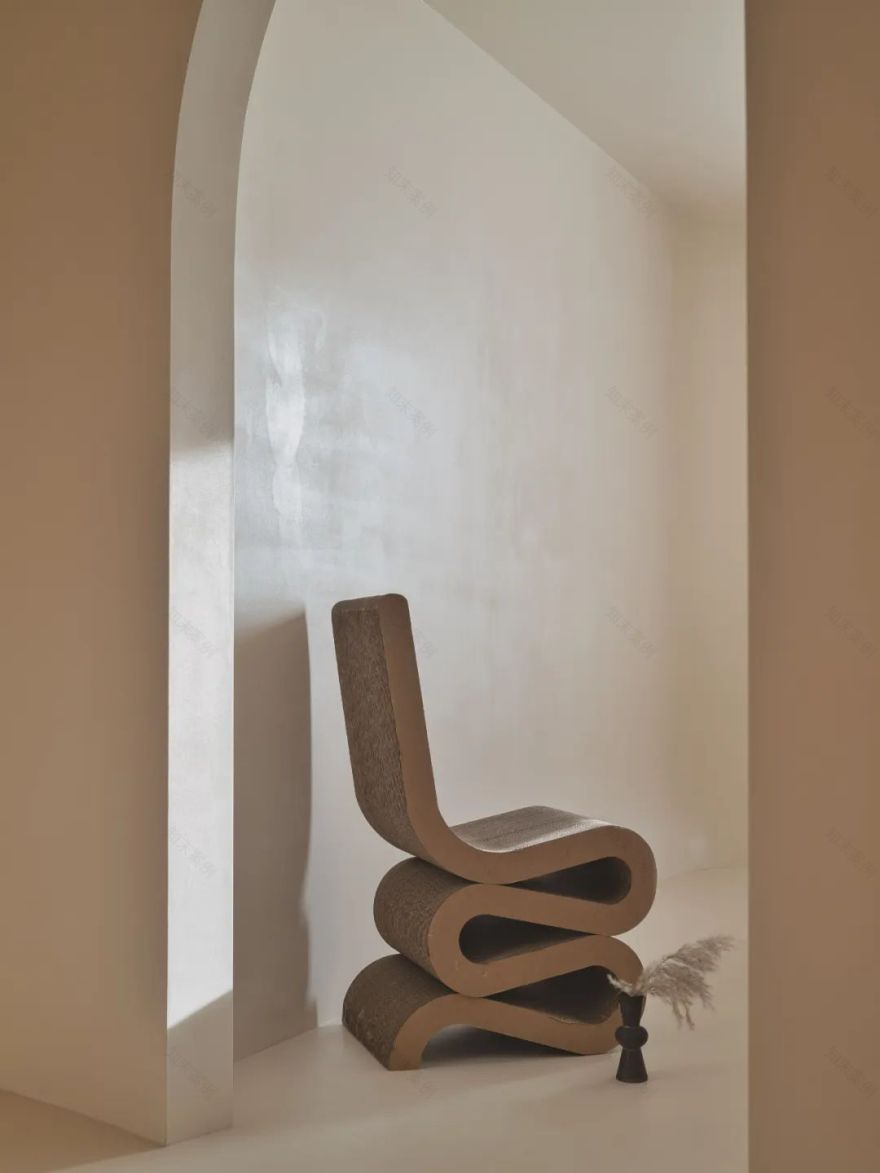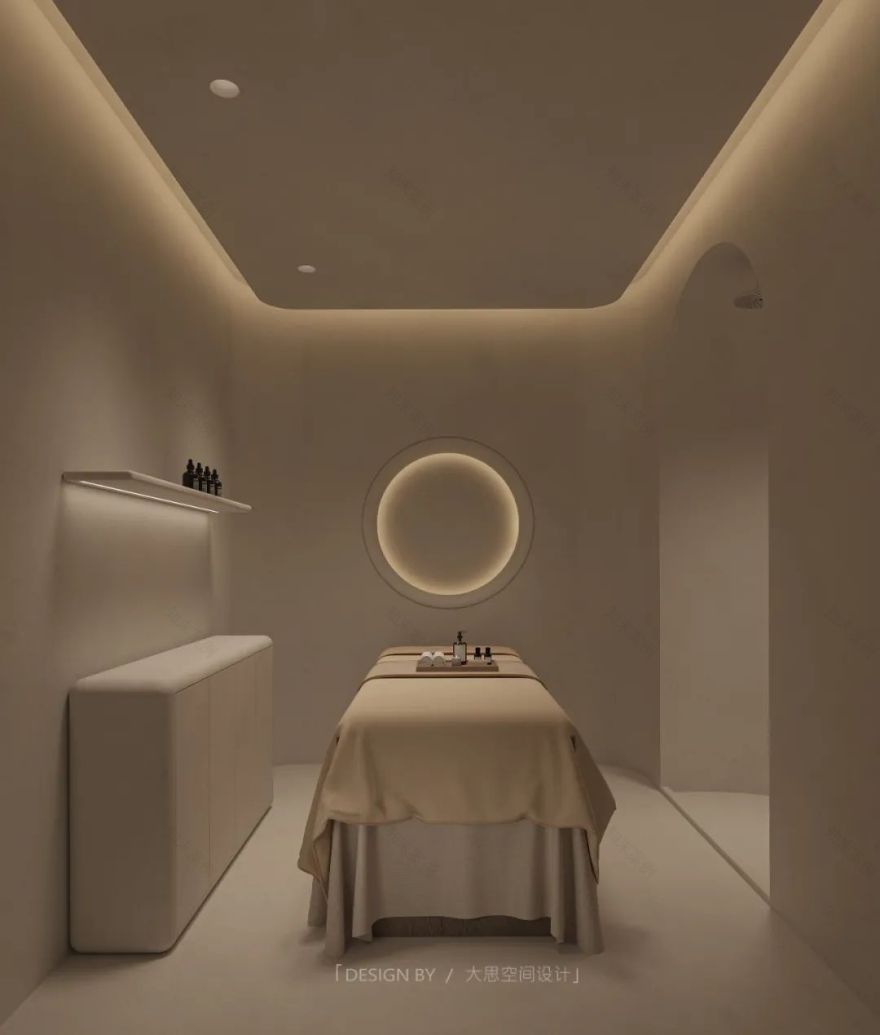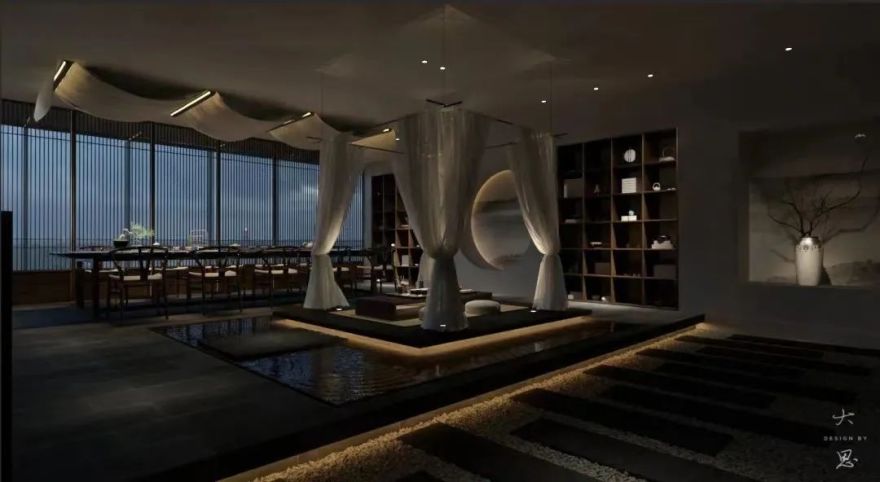查看完整案例


收藏

下载
■花心思美容商业空间
设计实景拍摄照/photo
Copyright©DASISUDIOS
设计 design:大思
项目面积 area size:100㎡
项目地址 project address:武汉宝丽金
本案探讨在合理的空间分配下,完成美容空间和休息区的空间切换;营造温馨舒适放松的空间氛围。
设计思路详见《大思新作|奶油调的美容空间&工业风的工作室设计》此文章,以下为实景拍摄图;
This case discusses how to complete the space switching between beauty space and rest area under reasonable space allocation;
平面图|Plan
100 平方米的空间里,分配有了三间独立的工作室,一间美睫室,一间美甲室,并设有接待室和休闲室以及面诊室,工作区等空间;
一层|First floor
弱化的收银区域,进门映入眼帘的是休闲区,给客户提供了放松的体验感;
The weakened cashier area is the leisure area that greets you upon entering the door, providing customers with a sense of relaxation;
采用弧形的墙壁结构,衍生空间的边界感,增大了空间的视觉感受。
The arc-shaped wall structure is used to derive the sense of boundary of the space; it increases the visual experience of the space.
面诊室|Face consultation room
为了包裹柱子所做的圆形空间,沉静而柔和;
The circular space made to wrap the pillars is quiet and soft; 美睫室|Elash Room
半开放式的美甲室、美睫室和面诊室,增大了空间的视觉感受,又满足了功能上半封闭的私密感。The semi-open manicure room, eyelash beauty room and face consultation room increase the visual experience of the space and satisfy the sense of privacy of the semi-closed function; 美甲室|Nail salon
围绕圆弧墙体的硬装设计,搭配了圆弧形状的超长沙发;软装和硬装的搭配相得益彰。
the soft decoration and hard decoration complement each other; 细节图 / Detail image
细节图 / Detail image
吊顶的设计最大限度地利用了梁之间的距离,向下的圆弧造型增加了空间的趣味性,利用了双层的复式结构,开了一个一到二层的洞口,二层的自然光会通过洞口流向一层,空间存在多样性的同时,有了更贴近自然的空间氛围。
The double-layered duplex structure is used to open an opening from the first to the second floor, so that the natural light on the second floor will meet the Through the opening to the first floor, while the space is diverse, there is a space atmosphere closer to nature;
楼梯|Stairs
半旋转的楼梯通往二层空间
The semi-rotating staircase leads to the second floor space.
二层休息区|Second floor
通过抬高的方式和通道作为区分,搭配芦苇,私密又温馨;
By raising the way and the passage as a distinction, with reeds, it is private and warm; 通道+门|door
休息区旁是进入诊疗室的通道,隐形门增加空间的意境;
Next to the rest area is the passage into the consultation room, and the invisible door increases the aesthetic conception of the space; 卫生间| bathroom
干区的洗手台设计时尚又谐和。
Washbasin design in dry area; stylish and harmonious;诊疗室|Consulting Room
带淋浴空间的操作室,小巧精致;墙面的圆洞处理,和其它空间的顶面造型做了呼应。
The operation room with shower space is small and exquisite; the round hole treatment on the wall echoes the top shape of other spaces.
诊疗室|Consulting Room
双人的操作间,吊顶的设计其实也是在原有梁的影响下,最大限度地拉大了顶面空间;设计方案对比图|design sketch
END
往期案例
Read More
日与夜
奶油色的办公空间
暖黄色的宁静住宅
奶油风的美容店设计
现代元素+古典风情,美少女的精致住宅
茶境
古典风格的甜品店设计
88㎡的温暖住宅 | 家不在乎大小,只在乎温度
客服
消息
收藏
下载
最近










































