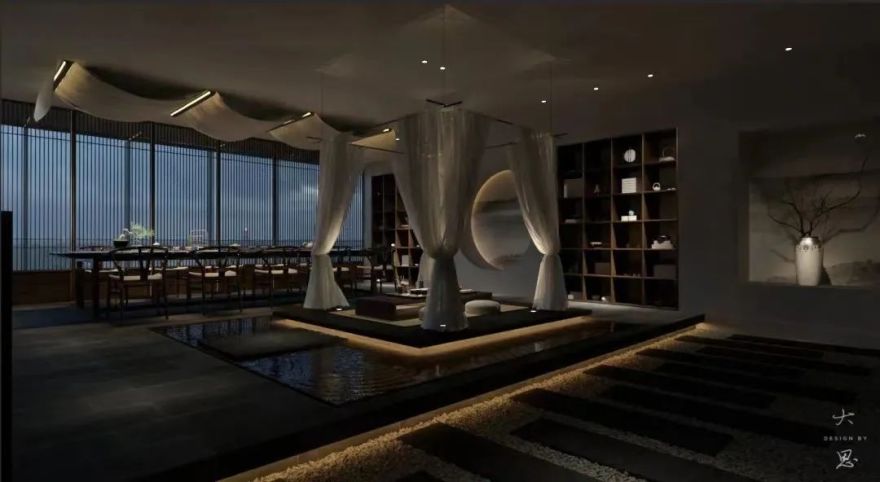查看完整案例


收藏

下载
■
润禾田商业空间设计/
design sketch
Copyright©DASISUDIOS
平面图|
Plan
设计 design:大思
项目面积 area size:1300㎡
项目地址 project address:武汉
门头|Door head
整层为一个品牌空间,细分又有诸多不同,所以门头的设计采用了空间内外相互呼应的方式。通过地面的区分做了空间的分隔,部分的隔断,既有空间尺寸感,又不失感觉是一个整体的空间。
The whole floor is a brand space, and there are many different subdivisions, so the design of the door head adopts the way of echoing the inside and outside of the space; the space is separated by the division of the ground.
大厅 |
Dining area
就餐区分为卡座和四人餐位两种形式。空间常有花艺师,选择了绿植的设计方式,营造温馨优雅的空间氛围。
The dining area is divided into two forms: booths and four-person dining seats. There are often florists in the space, and the design method of green plants is chosen to create a warm and elegant space atmosphere.
中间区域的吊灯设计是一个灯与绿植的结合体,与之对应的是一个小型的舞台,空间常有表演;Design in the middle area is a combination of lights and green plants; corresponding to it is a small stage, where performances are often performed in the space;
四个档口作为选餐区;另配有一个自助餐区;提供不同时间段的餐饮模式;Four stalls are used as food selection area; there is also a buffet area; providing catering modes in different time periods.
餐厅衍生厅——聚会厅 |Party hall
原本是业主计划做厨房的区域,无奈排污池不好做。延用大厅的整体风格,形式上采用叠级圆拱的形式拉升空间的仪式感,除了平时就餐的需求,也是一个适合办 party 或者小型活动的空间。
It was originally planned to be a kitchen area by the owner, and it is not easy to do without a sewage-resistant pool; the overall style of the hall is extended, and the form of stacked arches is used to enhance the sense of ceremony of the space. A space for parties or small events;
包间 | Private room
地面选择了咖色系的小花砖和大砖做搭配;墙面材质相比大厅空间平整很多,空间显得温柔了许多;搭配略显精致的吊顶和圆形的拱门,搭配绿植和木质软装,营造舒适的空间氛围。
The ground is made of coffee-colored small flower bricks and large bricks to match; the wall material is much flatter than the hall space; the space is much gentler; with exquisite ceilings and round arches, with green plants and wooden soft furnishings, Create a comfortable space atmosphere.
农产品售卖区 | Agricultural product sales area
空间的左边是产品介绍区,中间是农产品售卖区,左手边是花卉区;
The left side of the space is the product introduction area, the middle is the agricultural product sales area, and the left side is the flower area;
END
往期案例
Read More
有趣的灵魂总会相遇
日与夜
法式花样美宅
精装修改造的现代住宅
原木自然风的淡雅住宅 | 户型 BUG 秒变绝美闪光点
现代元素+古典风情,美少女的精致住宅
茶境
古典风格的甜品店设计
88㎡的温暖住宅 | 家不在乎大小,只在乎温度
客服
消息
收藏
下载
最近






























