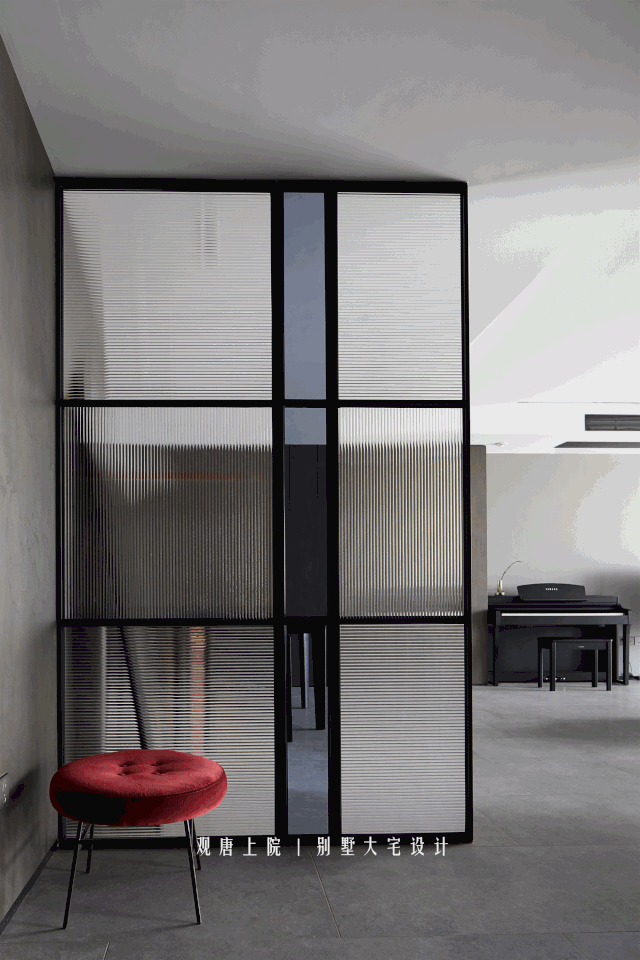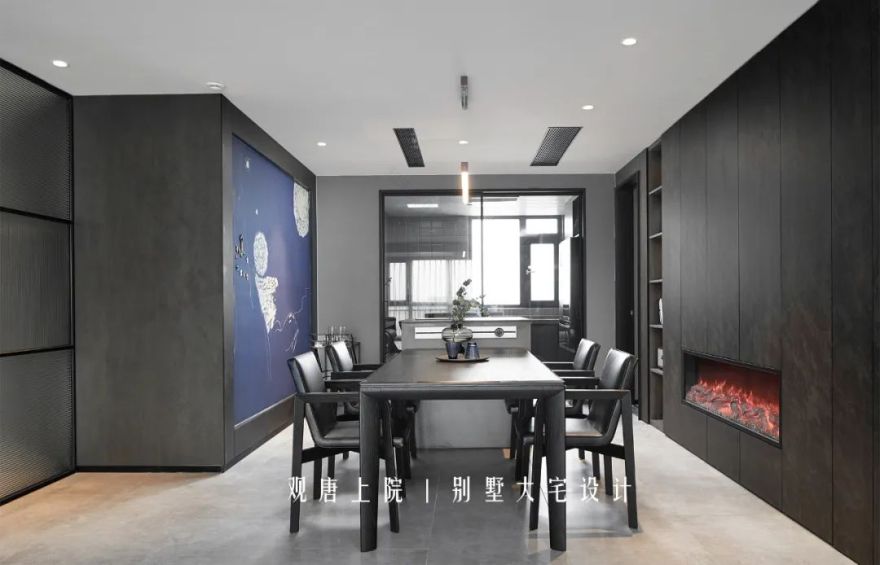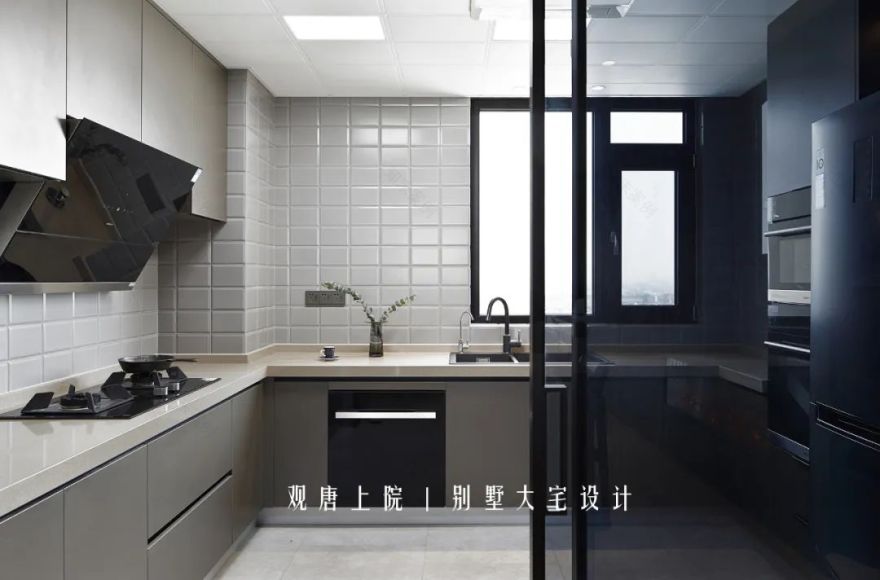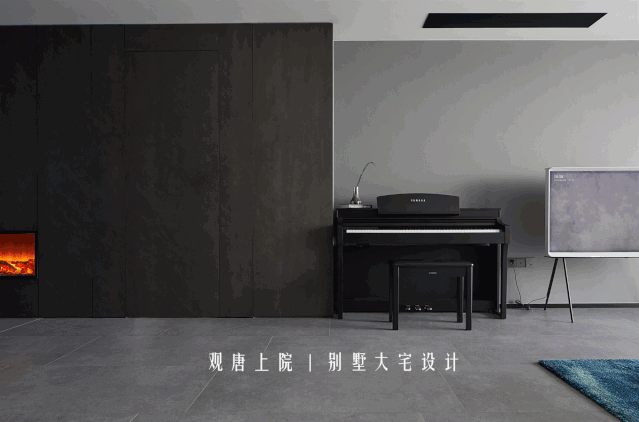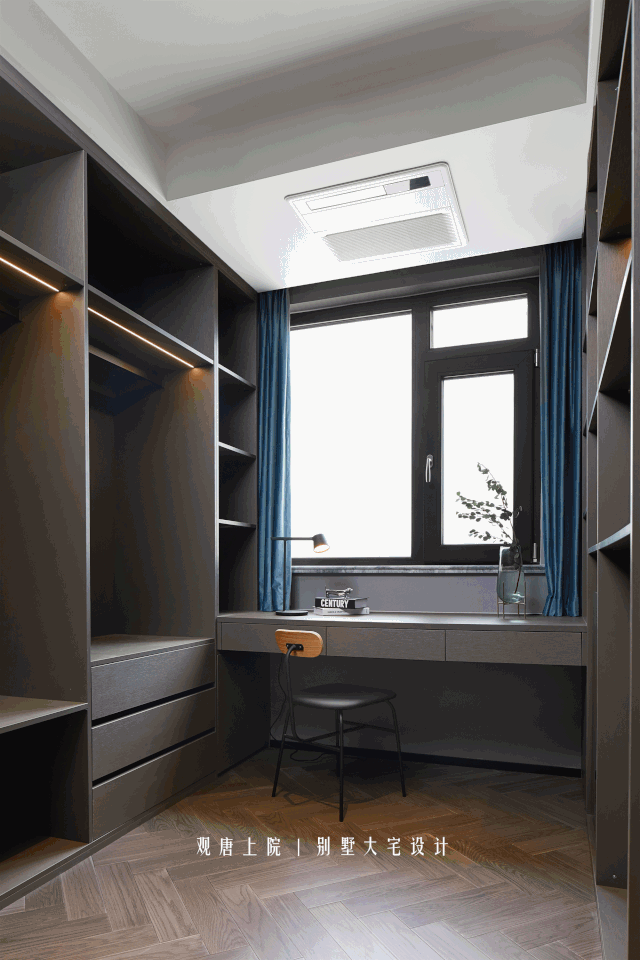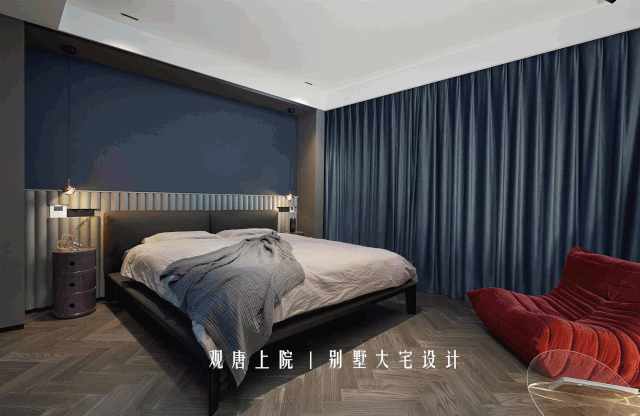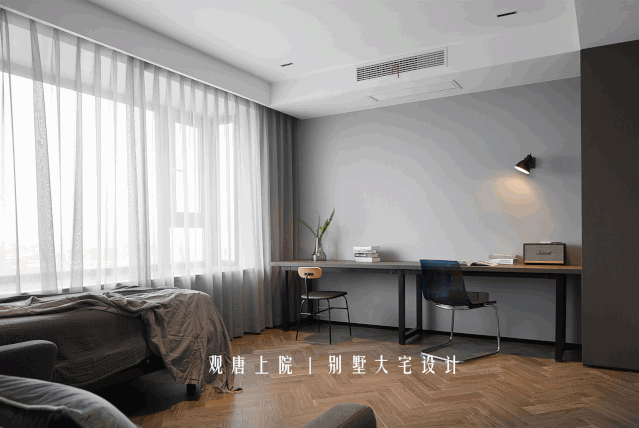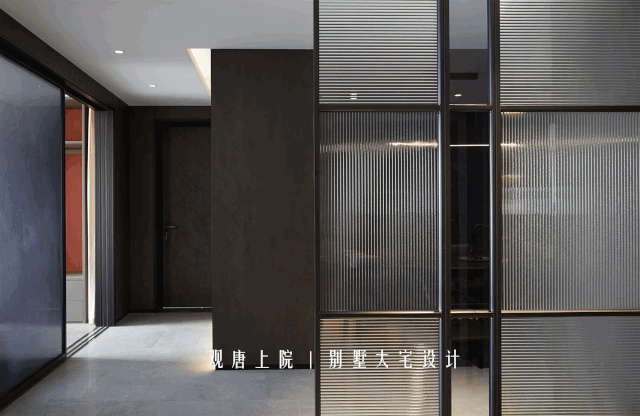查看完整案例


收藏

下载
- 设计 | 徐梅 -
- 项目名称 | 江阴东舜公馆 -
- 面积 | 186㎡ -
- 关键词 | 现代、低奢、工业风、暗黑 -
- 施工单位 | 无锡观唐上院装饰-
黑与灰
任性的空间首选
(足够的采光和足够的开间)
◐
空间形成
△前期沟通时的效果展示
◐
| 餐厅-Dining room |
进户玄关采用的是定制的长虹玻璃加灰玻隔断,分割采用的横竖排布,在细节上凸显神秘和高级。
The entrance hall is a custom-made Rainbow Glass with gray glass partition.
厨房空间颜色与整体空间配套呼应,排布拉伸了空间的比例,实用性较大。除了满足收纳以外还设置了一个岛台,方便加热披萨煎饼餐食,在这片独属的空间里,听听音乐、做做美食。
The color of the kitchen space is matched with the overall space, stretching the space in proportion to the layout, which is more practical.
◐
| 客厅-Living Room |
原户型阳台做拆除延伸客厅,直线采光极佳。即使是黑灰色系,空间也足够明亮,质感且内敛的灰色墙体搭配深蓝、酒红,利落深邃,打造出不一样的品味空间。
Original huxing balcony to do the removal of extended living room, linear daylighting excellent. Even if is the black gray department, the space also enough bright.
左右滑动查看更多
绿色的沙发非常抢眼,以绿植和灯架等饰品点缀室内空间,整体简洁清新,质感十足。
Green Sofa is very eye-catching, with green plants and lighting decorations such as indoor space.
◐
ʕ •ᴥ•ʔ 小熊带你参观卧室
| 主卧衣帽间-cloakroom|
◐
| 主卧-Master Bedroom |
△视频带你了解主卧
床头做了整体大套线处理,使整体空间视觉聚拢
,增加了空间围合感与安全感。
The head of the bed has done the whole big sleeve line processing, causes the whole space vision to gather together.
吊顶上做暗藏的细线槽处理,地面采用超低踢脚线,
加长墙体比例,在细节上下足了功夫。
Suspended ceiling to do hidden thin line slot processing, the ground using ultra-low skirting line.
◐
| 主卧卫生间-bathroom |
卫生间色系简单但注重质感,做就雾蒙蒙的墙砖处理,地面肌理感十足,与主卧室共通的玻璃采用渐变色系。
Bathroom color system is simple but pay attention to texture, do on the wall of misty brick processing.
收纳使用和舒适度都做了特别的处理。在台盆岩板下设置柜体,可
放毛巾;窗户放置烘干架,满足了日常生活需求。
For Storage, use, and comfort. A cabinet body is arranged under the rock plate of the table basin.
◐
小马带你参观游戏房
| 游戏房-Game Room |
游戏房里兼具沙
发、床等配备,满足90后大男孩对游戏的爱。繁忙的工作结束后,这是一片独享的空间,可读书、可游戏亦可休憩。
Game Room with a SOFA, bed and other equipment, to meet 90 big boys love of the game. After busy work.
◐
| 父母房-Parents'room|
空间的另一处是父母房设计,采用隔音移门,门面磨砂处理,内置窗帘,离卫生间、洗衣房较近。房间在敞开情况下,能够将落地窗的光线接到通道内,使每个区域都变得明亮。
The other part of the space is the design of the parents'room, with sound-proof sliding door, matte treatment of the door, built-in curtains.
父母房做了整体暖色调处理,采用稳重的卡其色
,与空间整体深色调相呼应。
Parents Room did integral warm tonal processing, use sedate khaki color, with dimensional whole dark tonal photograph is corresponding.
◐
| 外卫-bathroom|
心如花木,向阳而生。阳光笼罩在这片深邃质感的空间里,极致的美感相伴相生。
The heart is like a flower and grows toward the Sun. Sunlight enshrouds this piece of deep sense of space.
Design
▼
徐梅/高级设计师
从业经验:10年
擅长风格:现代 轻奢
个人爱好:健身、游泳、旅游
个人荣誉:2015年艾特设计大奖
2017年参加日本东方禅意设计研修
2018年上海金外滩奖
2019年艾特设计大奖
2019年荣获中国建筑装饰(CBDA)设计奖---铜奖
设计理念:设计是家的构想的延伸,而不仅仅只是表达。
喜欢更多设计师的作品请拨打
400 0510 776
专业客服24小时为您服务
-
End -
客服
消息
收藏
下载
最近



