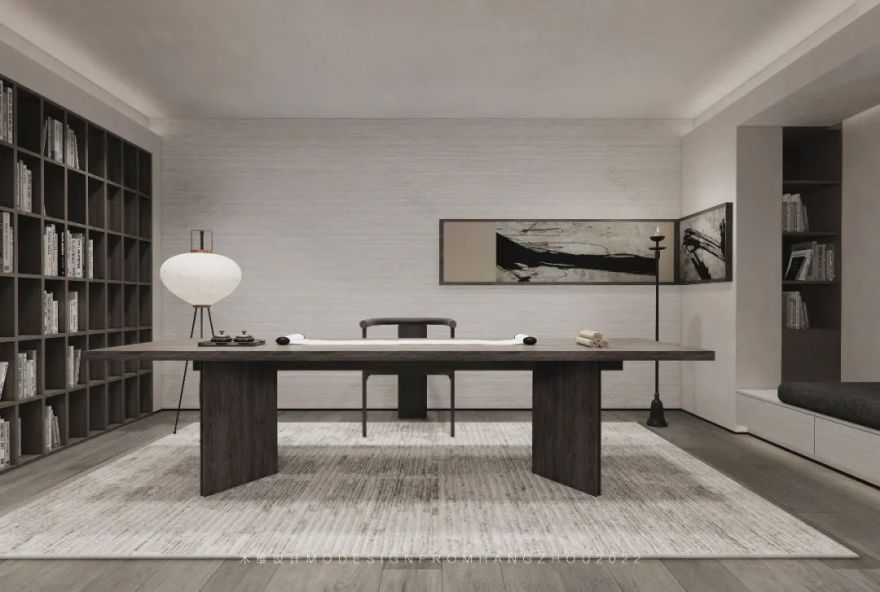查看完整案例

收藏

下载
日光下澈,影布石上
The sun, when shadow on the stone
一层
THEFIRSTFLOOR
餐厨丨RESTAURANT-KITCHEN丨
一层取消传统客餐厨,中西厨加餐厅的形式,让一层空间变得大气
The first floor cancels the traditional guest kitchen, and the form of Chinese and western kitchen plus restaurant makes the space on the first floor become atmospheric.
中岛设在落地窗跟前,享受着最充足的采光。一家人围坐在中岛旁,欣赏着庭院里的风景。生活可以不那么复杂,一切都是柔软又宁静。
Located in front of the floor-to-ceiling Windows, the middle island enjoys the most light. The family sat around the middle island, enjoying the view of the courtyard. Life can be less complicated, everything is soft and quiet.
负二 NEGATIVESECONDFLOOR 客厅丨LIVING ROOM丨
挑空的地下空间,既保证采光效果,也增加了趣味性。
Carry empty underground space, assure daylighting effect already, also increased interest
庭院丨 THECOURTYARD丨
大面积的墙体留白,犹如一幅山水长卷。借助庭院内的挑空,阳光犹如泼墨一般,最大限度挥洒下来,在长卷上肆意创作。
Large area wall blank, like a landscape long roll. With the help of the empty courtyard, sunlight is like splashing ink. Write as much as you can on a long scroll.
在庭院里惬意地端坐,品味太阳的东升西落。随着节气的四季更迭,每天都是不同的风景。
Sitting comfortably in the courtyard, watching the sun rise and set. With the change of the four seasons of the solar term, every day is a different scenery.
负一 NEGATIVEFIRSTFLOOR 书房丨STUDY ROOM丨
在书房里欣赏着室内挑空的风景,这里看书写字也是别有一番风味。
In the study to enjoy the empty indoor scenery. Reading and writing here is also a special flavor.
茶室丨THETEAROOM丨
茶室需一定的仪式感,入口处所设计的门槛让人有意识地跨进去,内心也随之静了下来。
Teahouse needs a certain sense of ceremony, the threshold designed by the entrance. Let a person consciously step in, the heart also subsequently quiet down.
喝茶应该要抛开俗事,静静聆听煮水的声音,慢慢感受茶叶的气息。
Drinking tea should put aside the common things, quietly listen to the sound of boiling water, and slowly feel the breath of tea.
器皿应该是要质朴的,充满禅意气息的插花,滤掉刺眼阳光的纱帘,都在烘托幽静的氛围
Utensils should be plain, full of zen atmosphere of flower arrangement, filter out dazzling sunlight gauze curtain, all in foil quiet atmosphere.
二层
THE SECOND FLOOR
主卧丨MASTER BEDROOM丨
女儿房丨 DAUGHTER ROOM 丨
作品说明
Description of the work
项目类型 / 别墅私宅
Project type / Housing design model
项目地点 / 沈阳
Project location / Shenyang
建筑面积 / 500 m²
Construction area / 500 m²
主案设计师 / 万凌宇
Master Designer / Wanlingyu
软装设计师 / 王星
Soft outfit Designer / Wang xing
参与设计师 /杨润泽 & 刘晓龙
Participating Designer/Yangrunze&Liuxiaolong
设计机构 / 木维设计
Design Institute / MO DESIGN
往期作品 / Past Case
《 重构叙述丨别墅私宅 》
《时间沙漏丨开元广场》
《花漾锦江丨潮酷之家》
《首发丨蓝爵》
客服
消息
收藏
下载
最近

































