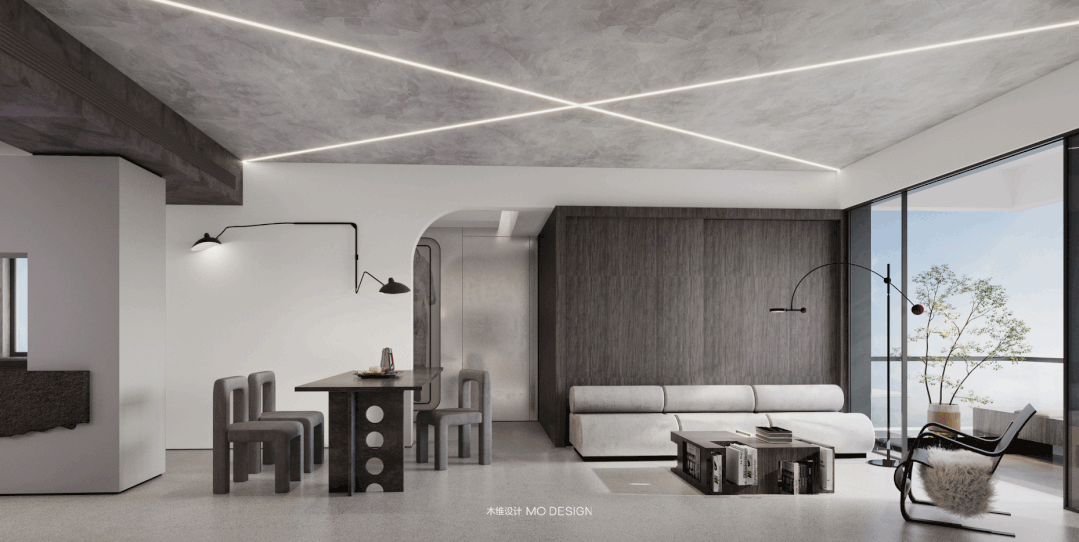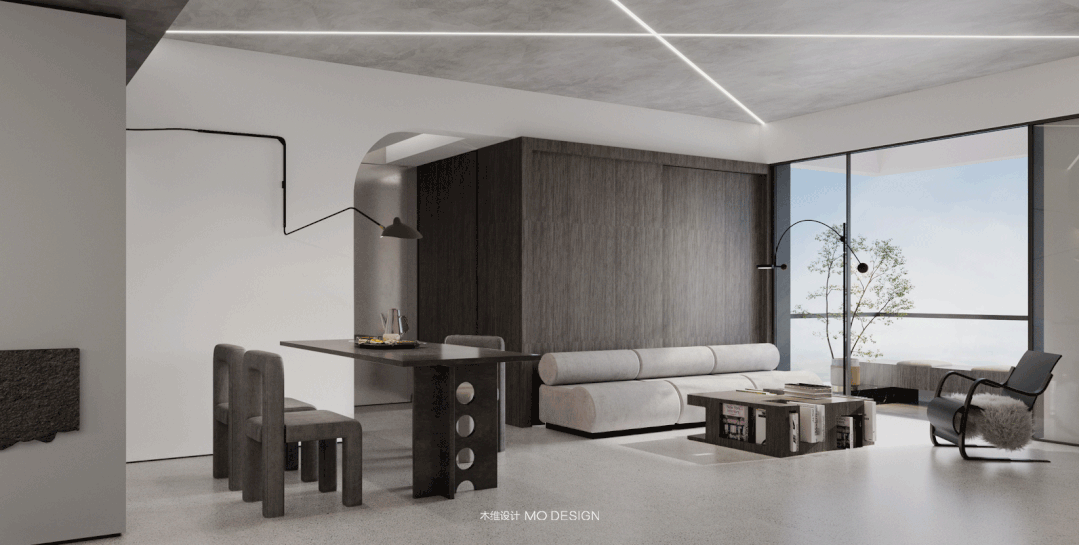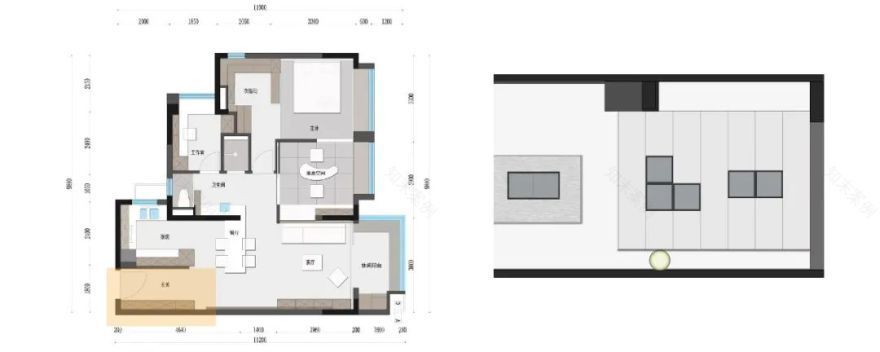查看完整案例

收藏

下载
作为一名 90 后当代青年,
一间能承载梦想的房子,
它应该是怎样的呢?
As a post-90s contemporary youth, a house that can carry a dream, what should it look like?
魔盒故事 丨 样板重构
原始户型重点优化
功能区分明显,互不融合,需较好的调整。
过道空间狭长,目前会有一个卧室空闲,储物空间较少。
各空间相对来说,面积较小,厨房与餐厅部分相对拥挤。
Function distinction is obvious, do not fuse, need better adjustment. The corridor space is long and narrow, one bedroom will be available at the moment, less storage space. Each space is relatively small, and the kitchen and dining room are relatively crowded. 魔盒故事 丨 空间结构 Out of thinking about functionality, a magic box space was designed between the living room and the master bedroom, used to replace the original secondary bedroom.
魔盒位置
魔盒五种模式
魔盒故事
丨 区域展示
- 客厅区域 -
整个设计以结构的力量感呈现内部空间。黑白灰色调让空间变得更加纯粹,也突出了结构的美感。The whole design presents the interior space with a sense of power of the structure. Black, white and gray Let the space become more pure and also highlights the beauty of the structure.
整体的空间设计上,多采用了涂料以及水磨石的装饰,局部点缀了一些金属板和木饰面。On the overall space design, the use of paint and terrazzo decoration, there are some metal panels and wood finishes.
软装设计上,采用了一些金属构件的形式来呈现。On the soft decoration design,It is presented in the form of some metal components。-魔盒空间-
未来小孩房的呈现
The future of the children’s room
-工作区域-
-主卧区域-
卧室整体设计了一个地垫,让床铺和地面的关系变得更加模糊,使得整个空间更加的宽敞。
Bedroom integral design a floor mat
The relationship between bed and ground becomes more blurred
Make the whole space more spacious
魔盒故事
丨 收纳设计
魔盒每个功能区域都有自己的收纳空间
根据每个不同的区域功能
设计了最适合的收纳形式
Each functional area of the magic box has its own storage space. According to each different area function, we design the most suitable storage form. 玄关区域
鞋柜下面是一个月球感应灯,进门会自动点亮。
鞋柜中间嵌入亚克力展示盒,展示收藏的相机或者球鞋。
展示柜边框凹槽可以作为柜门的暗拉。
Under the shoe cabinet is a moon sensor lamp, the door will automatically light up. An acrylic display box is embedded in the middle of the shoe cabinet to display a collection of cameras or sneakers. The recess of the display cabinet frame can be used as a hidden pull of the cabinet door. 厨房区域
开放式厨房延伸的中岛柜做镂空处理,空间通透又有水吧柜台效果。
The island cabinet of open kitchen extension does hollow out processing, the space is transparent and has water bar counter effect.
客厅区域
移动矮柜,灵活使用
魔盒空间的储物可以兼顾客厅
Mobile low cabinet, flexible use. The store content of magic box space can give consideration to sitting room. 魔盒空间
整体榻榻米柜最大化储物量。活动柜可以和客厅矮柜形成收纳互补。
Cabinet of integral tatami maximizes store content amount
Mobile ark can form with sitting room short ark receive complementary
主卧区域
原始卫生间调整为衣帽间。衣帽间墙面用墙布代替柜板,经济实用。灰色玻璃结合柜体,增加卧室的通透性。
The original toilet was converted into a cloakroom.
Cloakroom metope replaces ark board with wall cloth, economy is practical.
Gray glass is united in wedlock cabinet body, those who increase a bedroom appear a gender.
卫浴区域
洗手台和马桶间隔断采用整体柜,解决洗漱用品存放。
淋浴房设计壁龛和储物架,方便沐浴和储物。
The partition between washbasin and toilet adopts integral cabinet to solve the storage of toiletries.
The shower room is designed with niches and storage racks for easy bathing and storage.
工作区域
吊柜定制成摄影器材收纳箱,方便又美观。
整体柜嵌入水槽设计,满足胶卷冲洗功能。
The hanging cabinet is made of photographic equipment storage box, convenient and beautiful.
Integrated cabinet embedded sink design, meet the film development function.
作品说明
Description of the work
项目类型 / 样板房设计
Project type /Housing design model
Project location / Hangzhou
Construction area / 95 m²
Master Designer / Wanlingyu
Soft outfit Designer / Wang xing
设计机构 / 木维设计
Design Institute / MO DESIGN
往期作品 / Past Case
《 高端私宅丨富春玫瑰园》
《 高端私宅丨花漾锦江》
《 高端私宅丨开元别墅 》
电话:0571-86090551
微博:木维设计
抖音:dycq13h5r8dz
地址:浙江省杭州市上城区凤凰山脚路 7 号御元路 11-2
室内设计是一门生活艺术
从心出发,感受生活
探寻设计的本质
了解更多信息
客服
消息
收藏
下载
最近































