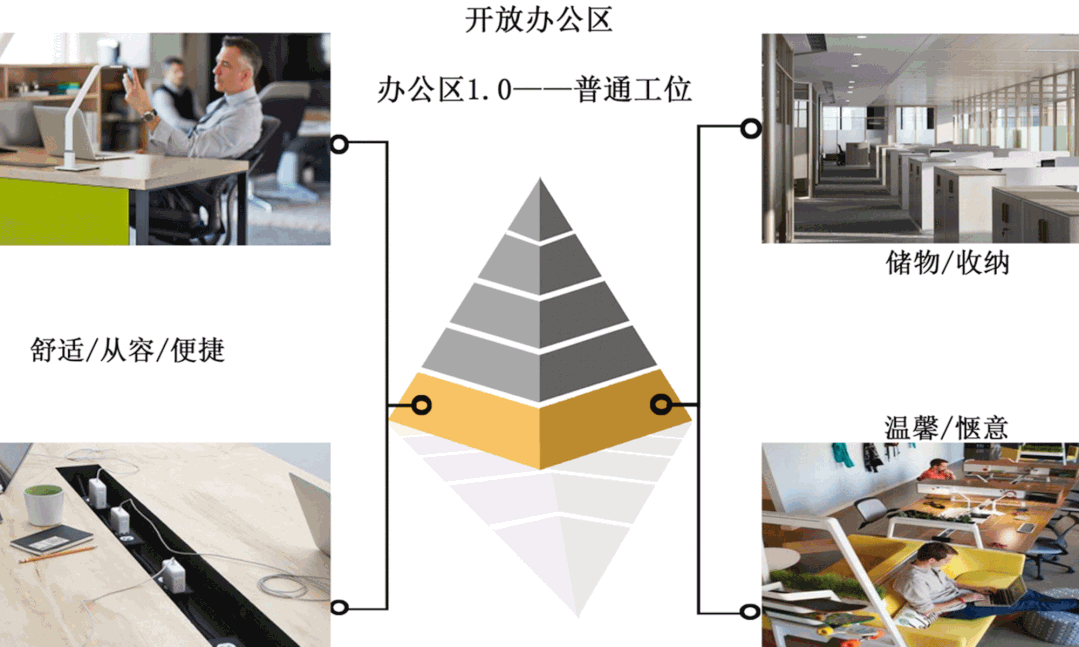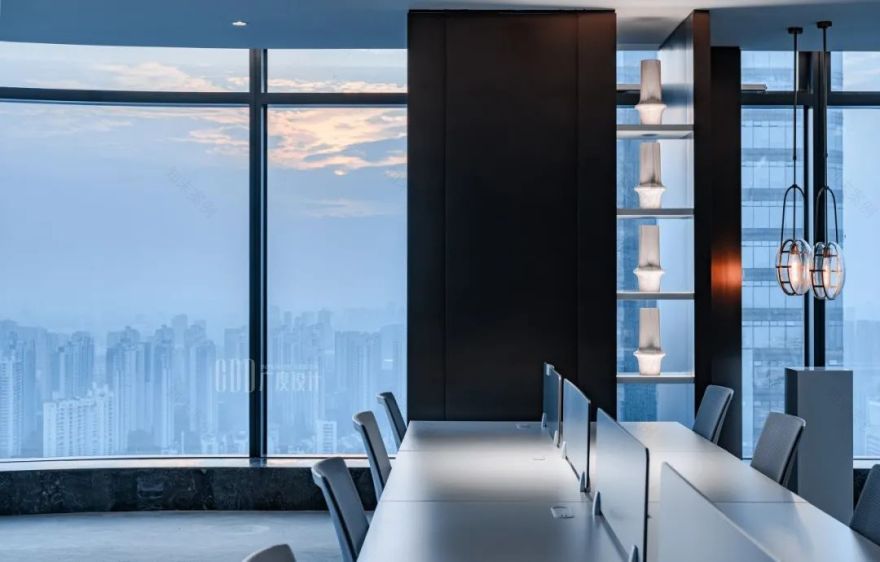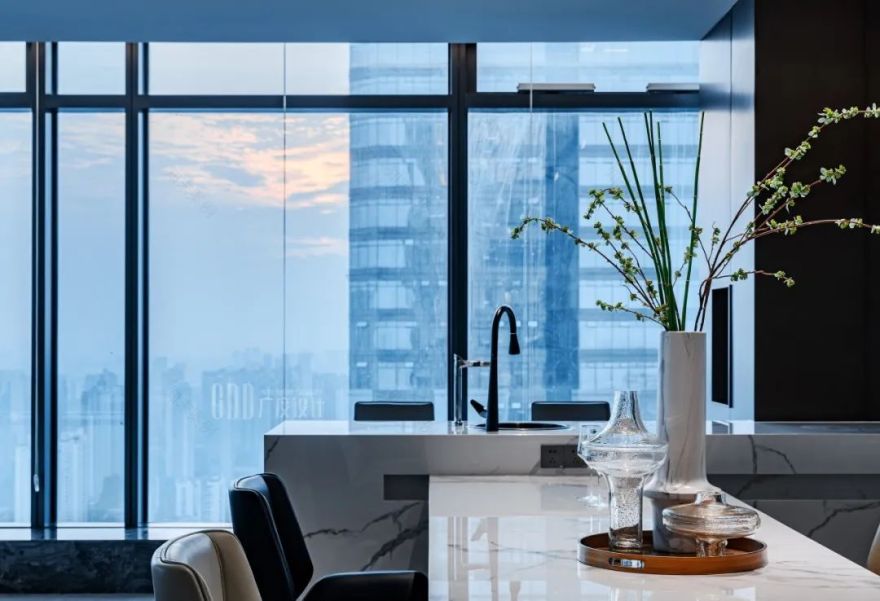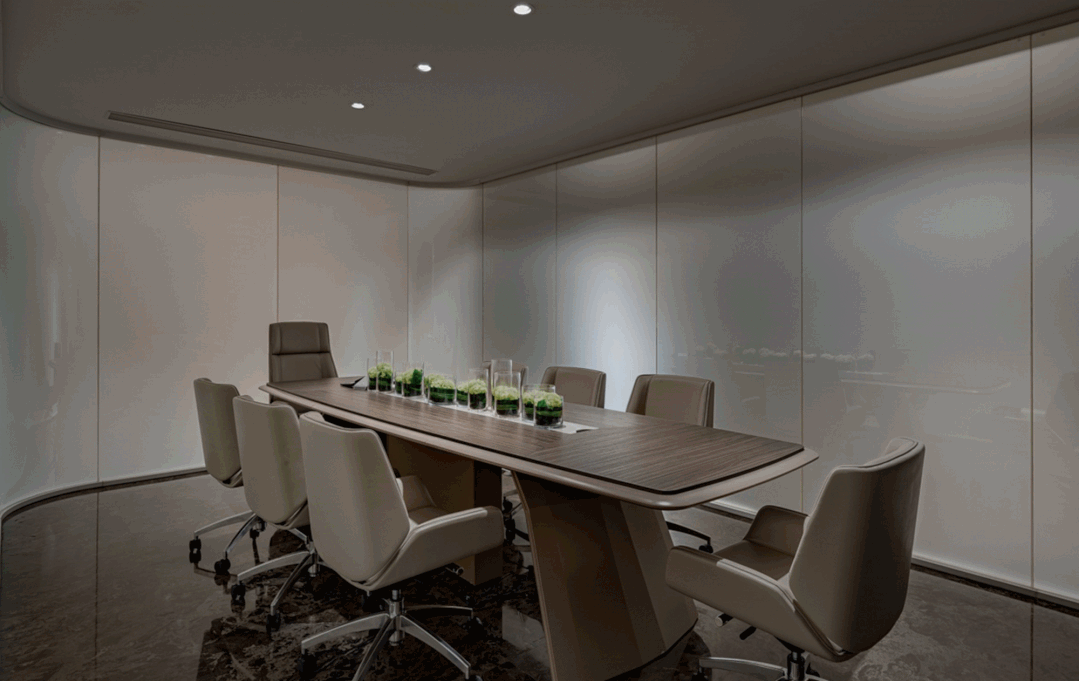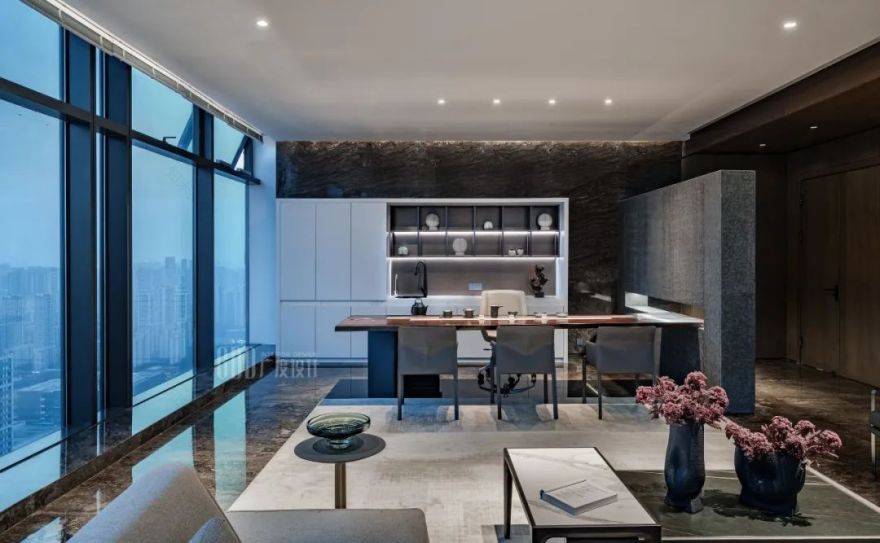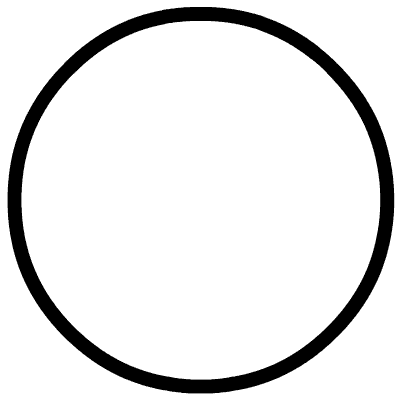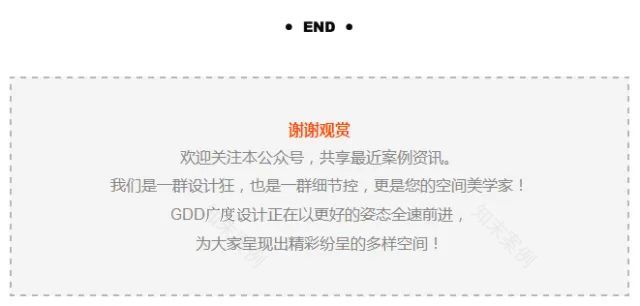查看完整案例


收藏

下载
—项目名称—
《成美集团合肥总部》
项目地址/ Address:安徽·合肥
设计时间/Time:2020.11
完工时间/Time:2021.08
—设计公司—
GDD 广度设计
作品审定/Review :刘青
设计团队/ Designer:陈浩、陈丽升
—软装设计—
曼· 生活美学
—空间摄影—
施凯
—主要材料—
月亮谷大理石、法国木纹大理石、木饰面、金属防火板、岩板
/ Project positioning /
项目定位
▽
▼
▼
Design concept
设计理念
▽
设计上体现企业人文关怀,空间整齐通透(大量的玻璃运用),动线简洁明了,右边高层管理,左右中层管理及普通员工,挑高区结合功能及内建筑形态,打造多元的空间体验,尽可能打开空间,打造多处亮点空间有收有放,层次感强,圆弧关系,弱化转角及柱子,形成了空间中特有的细腻美感。
概念设计定位
▲我希望建筑能够同时达成“简明”,也希望达到拥有“深度”。建筑应该是一个让人在精神上能够获得充实饱满力量的空间。— — 安藤忠雄
光,之于人文魅力,夹杂于装置之间,与其互应互动,浮动的线条与光影纵横交织,是诗意,是启示,是向往。
Light, with its human charm, is intermingled with the installation and should interact with it. The floating lines are interwoven with light and shadow, which is poetic, revelation and yearning.
这是一个关于连接生活、社区和人的思考,以及创造人居美好环境的房地产企业。
成美,以更好的姿态全速前行。
▽
【 现场实景 】
前厅
/ The front office /
主入口的亮点在于建筑思维下的几何构架运用于前厅及接待区,左右分流,动线分离增强空间秩序感,立体几何的层次设计,凸显出空间的质感与格调。
The highlight of the main entrance lies in the geometric framework applied to the ante-hall and reception area under the architectural thinking. The separation of the left and right flow lines enhances the sense of spatial order. The three-dimensional geometric hierarchical design highlights the texture and style of the space.
LOGO 背景墙是展示公司形象的第一窗口,墙体植入方形玻璃,延展空间的深度,若隐若现的迎客松,为入门增添了仪式感的同时更有一种东方的艺术气息,体现了东方该有的尊贵与礼序。
The LOGO background wall is the first window to display the company image. The wall is implanted with square glass, extending the depth of the space. The looming greeting pine adds a sense of ritual to the entry, but also has a kind of Oriental artistic atmosphere, reflecting the dignity and order of the East.
Open office area
▽
开放的办公区避免了传统格子间的隔阂之感,充分利用良好的采光环境,配以简色与自然光线相呼应,明亮的办公空间有助于提高工作效率,营造积极向上的工作氛围。
The open office area avoids the sense of separation between traditional cubicles, makes full use of good lighting environment, with simple colors and natural light echo, bright office space helps to improve work efficiency, create a positive working atmosphere.
结合入户通道与挑高区造景的茶水休闲区与水吧台,借以简洁凝练的艺术语言,构筑出自由开放的新型办公理念。
With the combination of the entry channel and the tea leisure area and water bar in the high area, the free and open new office concept is built with the concise and concise artistic language.
Water bar area
』水吧区
▽
百叶窗营造出简约的光影氛围,打造光影互动的整体空间。控制空间进光量又巧妙地带来自然柔和之感,增添了一份“软”的感官体验。
The louvers create a simple atmosphere of light and shadow, creating an overall space of interactive light and shadow. Control the amount of light into the space and subtly bring the sense of natural softness, adding a "soft" sensory experience.
普通员工与中层管理开放又独立,两面落地窗,入口处即可以看到整个企业员工,管理层办公室三面玻璃,通透且视野好,围绕普通工位,能辐射管控开放区的普通员工,美学与功能的完美结合。
The general staff and middle management are open and independent, with floor-to-ceiling Windows on both sides, and the whole enterprise staff can be seen from the entrance. The management office has glass on three sides, which is transparent and has a good vision. Around the ordinary work stations, it can radiate and control the ordinary staff in the open area, which is a perfect combination of aesthetics and function.
The stairs
』楼梯▽
▽总监办公室『 Office of Director
挑高区内建筑装置感贯穿其中,横平竖直,体块叠加,三转楼梯斜面重构比例,把功能区块组合成一个大的艺术装置,丰富空间层次,寓意房企步步高升。The sense of architectural installation in the high zone runs through it, with horizontal, horizontal and vertical, block superposition, triple stair inclined plane reconstruction proportion, combining the functional blocks into a large art installation, enriching the space level and implying the housing enterprises rising step by step.
Leisure Area 2
』休闲区 2△
过道 /Small conference room/ ▽
过道松弛有度,一眼可看到整个中层管理及普通员工,引景的空间手法来塑造,达到丰富景观层次与视觉体验,东方韵味十足。
The corridor is relaxed, and the whole middle management and ordinary staff can be seen at a glance. The space technique of landscape introduction is designed to achieve rich landscape level and visual experience, and the Oriental charm is full.
▽
休闲区一『Leisure Area 1』
小会议室 /Small conference room/▽
会议室采用了“玻璃盒子”的造型方式,构成独立而通透的办公场景,由三面环弧玻璃围合而成。玻璃通透的视觉特效,有别于厚重门墙的约束感,空间内空气流动轻盈而灵动。
The meeting room adopts the shape of "glass box", forming an independent and transparent office scene. It is enclosed by three sides of arc glass. The visual effects of glass permeability are different from the sense of constraint of heavy door walls, and the air flow in the space is light and smart.
智能雾化玻璃通电变色,隔绝出相对隐蔽的私密空间,其余时间则恢复透明,维持整体空间的流畅性。
Intelligent atomized glass electrified and discolored, isolated the relatively hidden private space, the rest of the time is restored to transparency, maintain the overall space fluency.
▽接待室二『Reception Room 2』
将休闲区与大会议室放置高厅,避免不同人员之间的迂回盘旋,保证区域的隐私。
The leisure area and the large meeting room are placed in the high hall to avoid zigzagging between different people and ensure the privacy of the area. Take it easy 』休闲吧 ▽
▽大会议室『Large conference room』
董事长办公室/Office of the Chairman/▽
不同于公共区域,高层的办公室都以饱和度低的配色,木质材料的运用,中式味道更浓,烘托出睿智宁静的空间氛围,中式元素的运用,更添一份艺术人文的气息,丰富层次,也发挥出休闲与洽谈的功能。
Different from the public area, the high-rise office with low saturation color, the use of wood materials, Chinese flavor is stronger, foil the wise and quiet space atmosphere, the use of Chinese elements, add a sense of art and humanities, rich level, but also play a leisure and negotiation function.
董事长办公室
位于最佳财位与观景区的私属区域,面朝东面,视野为东北、东面、南面,弧形落地窗结合休闲沙发接待区,开阔的视野,品名接待区大气稳重,贵宾可观天鹅湖。
The president’s office is located in the private area of the best financial position and viewing area, facing east, the view is northeast, east, south, curved floor-to-ceiling Windows combined with the leisure sofa reception area, broad vision, the name of the reception area atmosphere is stable, VIP considerable Swan Lake.
总经理办公室 1
/General Manager’s Office/
▽
总经理办公区同样办公桌朝东面,配置品茗接待区,南面可观中央绿化洲,整体空间稳重大气。The general manager office area has the same desk facing east, equipped with tea tasting reception area, and the central green island is visible in the south. The overall space is stable and atmospheric.
总经理办公室 2 /General Manager’s Office/ ▽
柔和自然原木,清新雅致,现代与古典的碰撞,让有人味、有品位的日常温度,填满每一寸角落。
Soft natural logs, fresh and elegant, modern and classical collision, so that human taste, taste of daily temperature, fill every inch of the corner.
探索当代都市审美和人文自然底蕴,将空间、生活、自然、艺术、文化巧妙柔和,游走于虚与实,光与影之间,构建一个自由开放,繁茂共生的诗意办公场域。Construct a free and open, luxuriant symbiotic poetic office field.
G D D 广度 设 计
设计团队:陈浩 陈丽升
因为专注所以专业
GDD 广度 | 成美央著营销中心
GDD【实景案例】丨三之彩·光与几何
GDD丨发光盒子·luminous box
客服
消息
收藏
下载
最近






