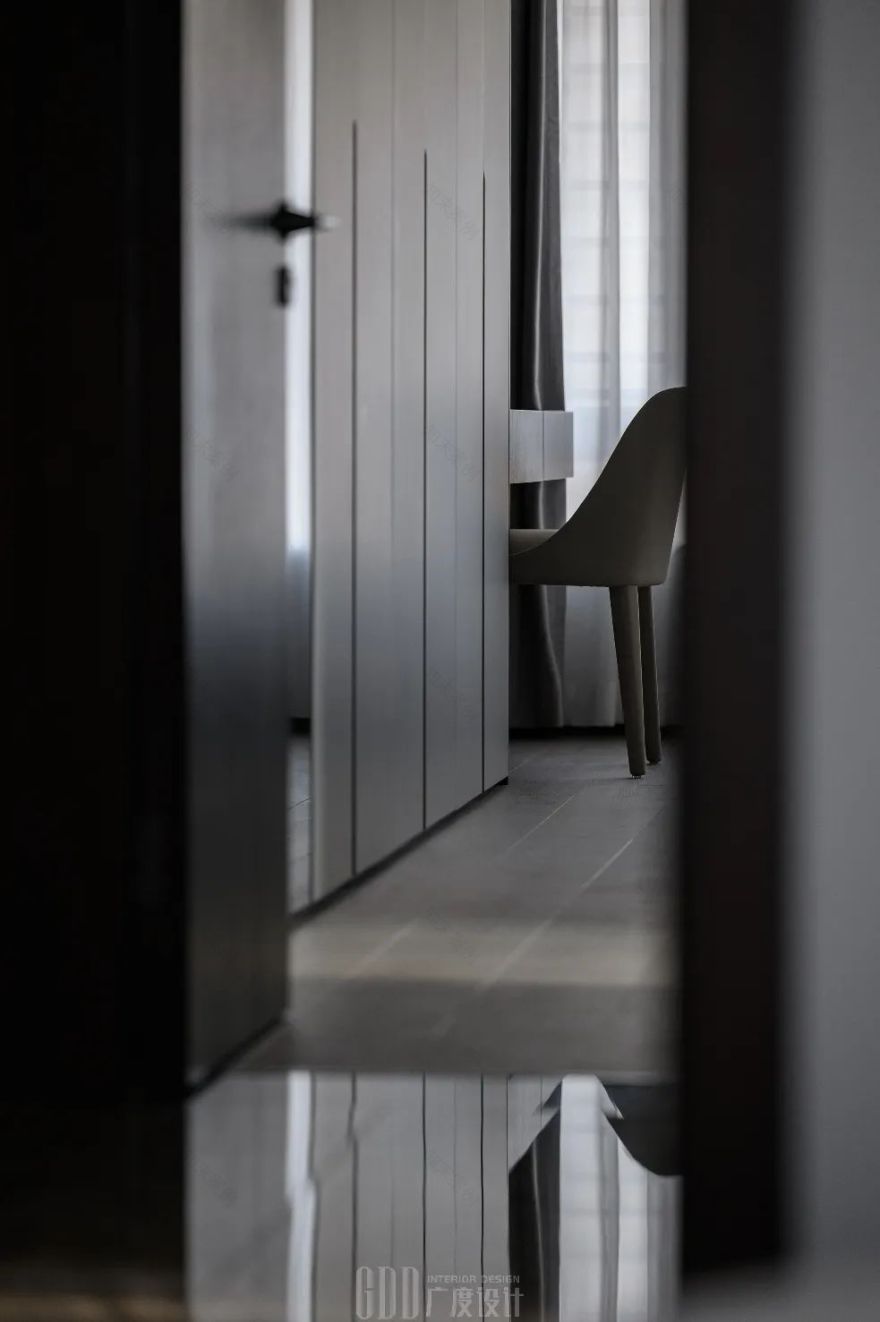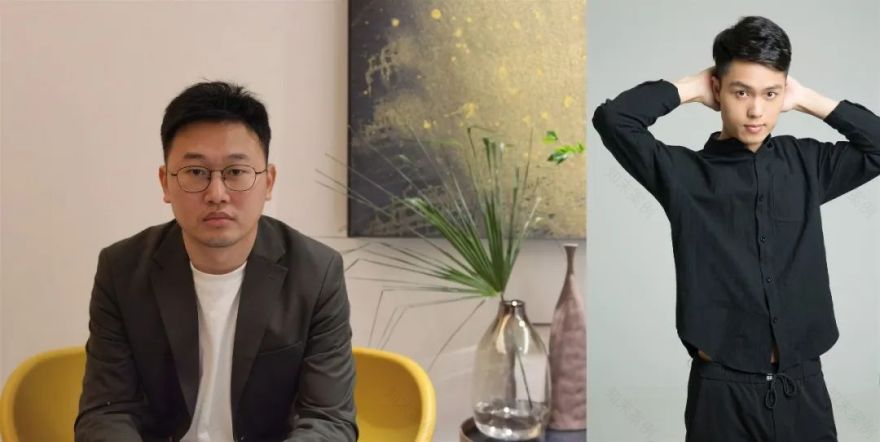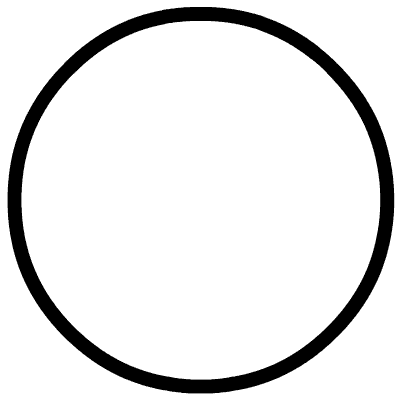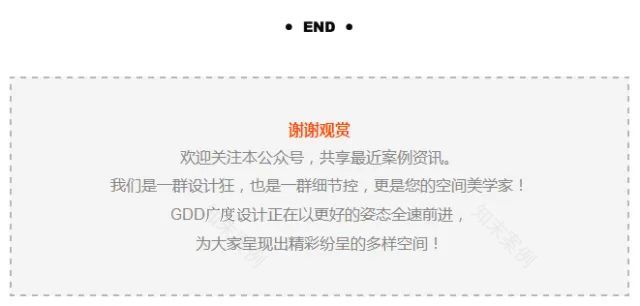查看完整案例


收藏

下载
—项目名称—
《璞 居》
项目地址/Address:福建·福清
设计时间/Time:2021.09
完工时间/Time:2023.03
设计面积/ Area:145m²
—设计公司—
GDD 广度设计
施工单位 | Construct:GDD 广华建设
作品审定/Review:刘青
主案设计/ Designer:施家星、张启深
参与设计/Designer:林青辉
施工监理 | Supervision:谢孝尊
—空间摄影—
IN Pictures-钟康杰
—主要材料—
烤漆、墙纸、实木复合、岩板
抽离了令人目盲的彩色,而归于黑白灰的单纯色系,至雅、至静、至深、致远。Pull out the blinding color,And revert to the simple color system of black, white and gray,To elegant, to quiet, to deep, far。▽客餐厅/Guest restaurant。
富有层次的同色系渐变,实木面漆的雅致营造出慵懒的氛围感。
Rich gradation of the same color scheme, The elegance of the solid wood finish creates a lazy atmosphere.
背景墙打破了沉寂的单调,黑白色的碰撞在视觉上张力十足。
The background wall breaks the silent monotony, the collision of black and white is visually intense.
圆形的餐桌既有中式的典雅又有西式的格调,不落俗的高级与质感。The round dining table has both Chinese elegance and Western style, high quality and texture.
主卧/ Master bedroom▽
材质的对比调和,交织出大气而端雅的秩序美感,空间更显静谧稳重。The contrast and harmony of materials, interwoven with the majestic and elegant beauty of order, the space is more quiet and stable.
次卧/Second bed▽
灰色造就的安定,黑白带来的简约,加上木质的温润,连接起照明与自然光之间的信任感,让故事性叠加。It connects the trust between lighting and natural light, making the story superimposed.
GDD 广度设计
设计团队:施家星 张启深
▲
因为专注所以专业
GDD 广度【实景案例】 | 物
GDD【实景案例】丨浅酌
GDD 广度丨拥抱生活
客服
消息
收藏
下载
最近






























