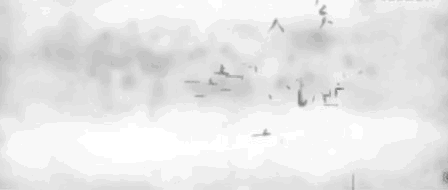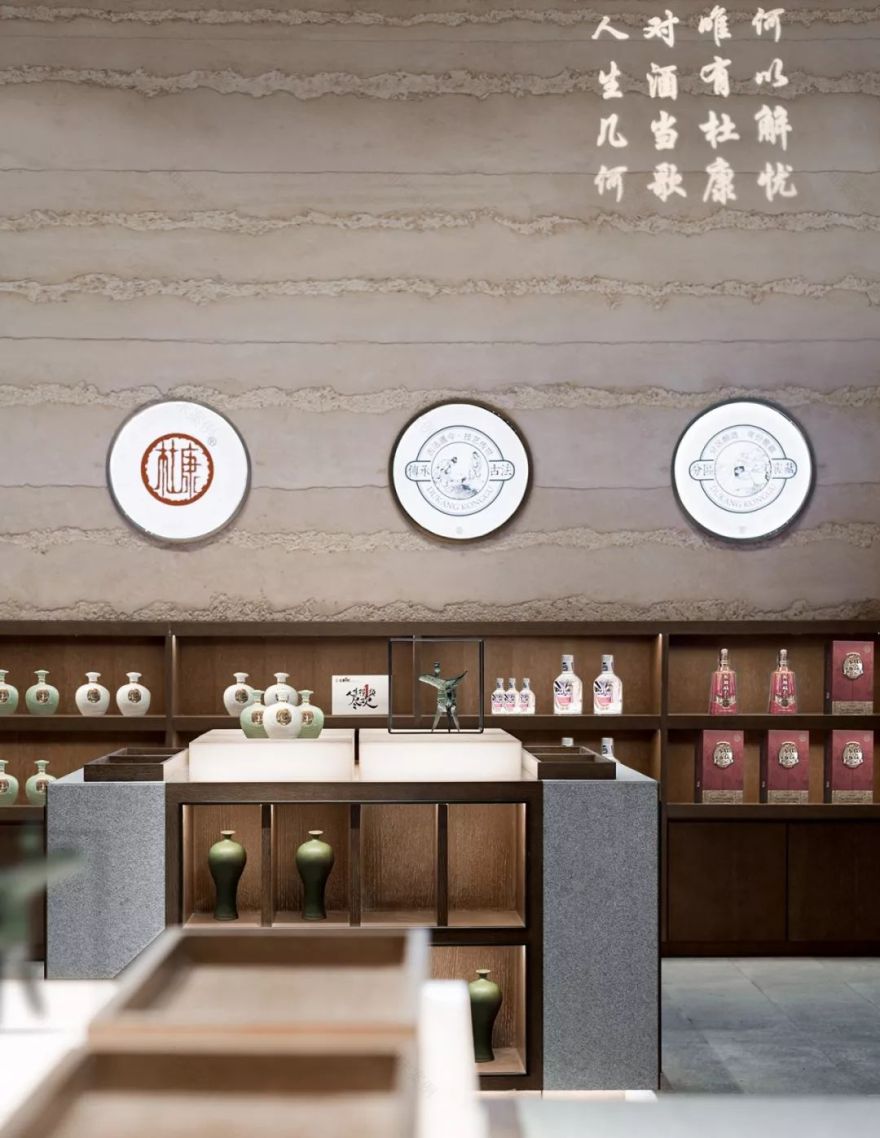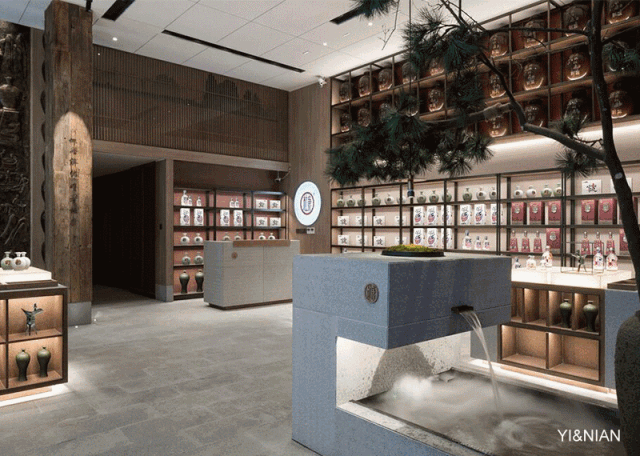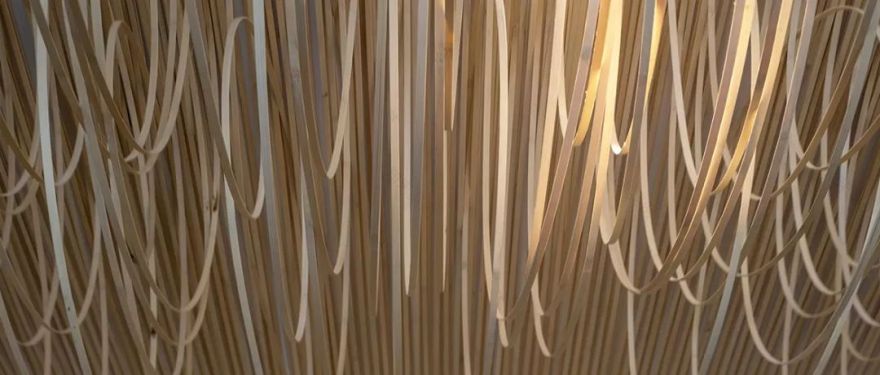查看完整案例


收藏

下载
「
让空间新与老的对话,
在空间中感受到杜康人对“匠人精神”的坚守。
」
酒,一种特殊的文化载体,浅尝低吟、曲水流觞均是别具风味。
水为酒之骨,欲得佳酿,必有佳泉
。设计师把水的灵动,古法的酿酒工艺换一种形式在空间中体现。希望通过空间展示杜康酒文化的历史与现代传承之间产生互动体验。
Wine, a special cultural carrier, a shallow taste of low - singing, qu shui flowing wine cups are unique.
Water is the bone of wine. The spirit of the water, the ancient brewing technology for a form of space reflected.
It is hoped that the interactive experience will be generated between the historical and modern inheritance of du kang wine culture.
项目属于商业临街,在布局上采用挑空,透景,丰富空间的动线层次和区域划分,丰富视觉交互,为多种场景下的功能布局提供可能。
The project belongs to the commercial frontage. In the layout, the project adopts hollowing, landscape penetration, enriching the dynamic line level and regional division of the space, enriching the visual interaction, and providing possibilities for the functional layout under various scenes.
1F-2F原始平面
⊿
1F-2F模拟动线分析
⊿
动线分析:
1.项目属于商业临街,首层空间利用夹层挑高,形成采光通透丰富视觉互动的空间感。
一层夹层作为办公空间,格栅窗引进光线的同时与一层大堂形成互动关系。
2.二层平面图-二层为接待、茶室、会客包间、就餐等多功能平面布局。
1. The project is commercial and streetwalking, and the first floor is elevated by mezzanine to create a sense of space with daylighting and rich visual interaction. The mezzanine on the first floor is used as the office space, while the grating Windows introduce light and interact with the lobby on the first floor.
2. Floor plan of the second floor - the second floor is the multi-functional layout of reception, teahouse, reception and private room and dining, etc.
1F-2F最终平面图
⊿
门厅 ⊿
选用火烧面灰麻,老榆木门板,肌理感的夯土墙面等,对有形的物质进行复原,与杜康人对
“匠人精神”独到的见解和坚守产生共鸣。
With the use of burned face grey hemp, old elm wood door plate and rammed earth wall with texture sense, the tangible materials were restored, which resonated with du kang's unique insight and persistence on "craftsman spirit"
水为酒之骨,欲得佳酿,必有佳泉。
Water is the bone of wine.
把水的灵动,古法的酿酒工艺换一种形式在空间中体现,
创新性地营造出既继承传统、接续文脉,又符合新生活方式需求。
The spirit of water, ancient brewing technology for a form of space reflected in the innovative creation of both heritage, continuous context, and in line with the needs of the new way of life.
让空间新与老的对话,完成了与当下情境的交互对话。
在空间中感受到杜康人对
“匠人精神”的坚守,新旧材质的对话,感受到历史与当下的情景穿插与酒文化传承。
The dialogue between the new and the old space completes the interactive dialogue with the current situation. In the space, I can feel du kang's adherence to the "craftsman spirit", the dialogue between old and new materials, the interweaving of history and current situation and the inheritance of wine culture.
主题墙 ⊿
对接当歌,人生几何;
何以解忧,唯有杜康。
曲水
流觞间,悠悠杜康情。
Docking when the song, life geometry; Why, only du kang.Curved water flowing wine cup between, leisurely du kang feeling.
楼梯 ⊿
抛去浮华的色彩与繁芜的纹饰,极简的材料演绎着含蓄古朴的雅致。
Cast off flashy colour and luxuriant grain act the role ofing, extremely simple material is deducing implicative and simple and unsophisticated refined.
茶室 ⊿
在线条的迁徊勾画的下,来时光景被稀释成迷雾尽头的微茫。
As the line lingers, the scene is diluted to a shimmer at the end of the mist.
就餐休息区-正统含蓄的中式情绪与非传统的方式达成互融,营造充满戏剧张力的视觉。
Dining rest area - orth
odox implicit Chinese emotion and non-traditional ways to achieve mutual integration, creating a dramatic tension of the visual.
就餐区 ⊿
就餐区-色彩上介
入抹去灰调中的孑然,承载着张扬跃动的入世情怀。
Dining area - color intervention to wipe out the gray tone alone, carrying the publicity of the feelings of jumping into the world.
就餐区墙面-创新性地营造出既继承传统、接续文脉。
Metope of repast area - innov
ation ground builds inheritance tradition already, continue context.
项目名称:酒祖杜康会
项目地址:洛阳永泰街
项目面积:450㎡
设计日期:2017.09
主要用材:
百色熊乳胶漆、普隆石塑地板、韩尚木纹膜、侨兴石材、欧梵克木地板、旭日热能、艾克软装、锦尚商用展示、思美尼墙面装饰、荷士达等
项目设计:YI&NIAN壹念叁仟
下期文章 漫·拾光—永丰乐城A2样板间
素染韶华,生活是另一种新雅—永丰乐城A1样板间
一个追求宁静的处所—喜舍SPA
这或许是“最有温度”的一生口腔
正在落地中
—绿城北龙湖220㎡/180㎡样板间
正在落地中
—
朗悦﹒公园道销售中心
正在落地中
—
汇艺中心寻bar
正在落地中
—洛阳
托斯卡纳西餐厅
更多案例作品
信阳小馆
|
剧会.文创音乐集合店
|
碧源月湖售楼部
|
榕意餐厅
|
赞吧ZAN
|
海底捞徐州店
|
黃河众创咖啡
|
三品堂茶空间
|
悦BAN COFFEE
|
托斯卡纳西餐厅設計
|
黄河科技学院图书馆
|
郑州木子国际幼稚园
|
黄河科技学院科技园
|
木子国际小学設計
|
龙门教育机构空间設計
|
亚星锦绣山河销售中心
东韩里销售中心
|
金运外滩体验中心
|
思念果岭·悦温泉酒店設計
|
壹念叁仟寻找小伙伴
......
對藝術、空間的執念,
讓壹群人萌生壹念。
利用空間設計建立人與人之間的真實關系,
讓空間完成人類的情感表達,
建立空間與當下持續良好的真實關系,
即讓空間表達情感,
對話時代
客服
消息
收藏
下载
最近
































