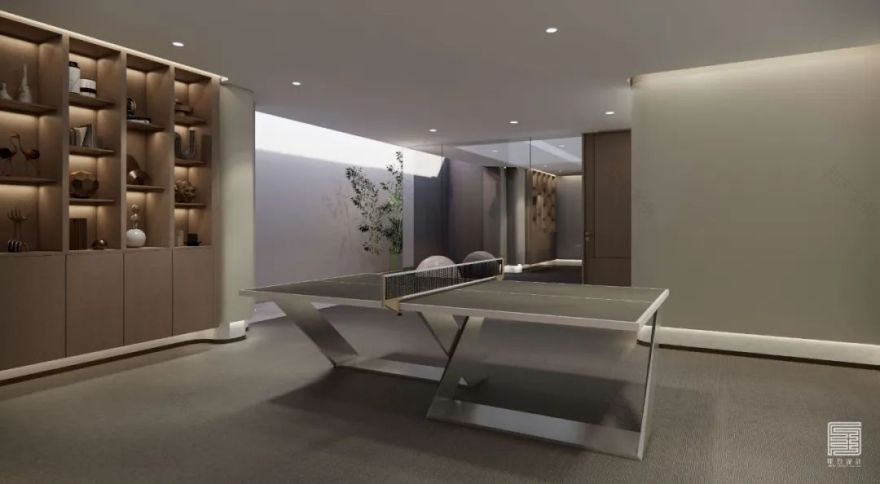查看完整案例


收藏

下载
本设计希望通过艺术与技术的相互衬连,从精神需求与空间使用上皆深入贴合轻松、自然、愉快的内核,为业主提供高品质生活的同时,在家里能卸掉疲惫,享受城市里的度假方式,从心而行。
The design hopes that through the mutual connection of art and technology, it can deeply fit the relaxed, natural and pleasant core from the spiritual needs and space use, so as to provide the owner with a high-quality life. At the same time, it can remove the fatigue at home and enjoy the vacation in the city.
▲玄关
效果图
▲客厅
效果图
▲客厅
效果图
▲餐厅
效果图
▲厨房
效果图
高档石材与环保低碳材料大大提升了原质感的对比效果,在表现雍容的同时还增添了几分现代感。
暖色的灯光,色调明快,简单统一,大大增强空间的穿透性与层次感。
High grade stone and environment-friendly low-carbon materials greatly enhance the contrast effect of the original sense, and add a sense of modernity while expressing grace. Warm color lighting, bright tone, simple and unified, greatly enhance the penetration and sense of hierarchy of the space.
▲娱乐空间
效果图
▲茶语空间
效果图
▲禅定空间
效果图
▲SPA 间
效果图
▲健身房
效果图
我们调整每一个空间的独特调性,释放一种简单、放松的氛围。原木色贯穿了大部分空间。就如设计师想要呈现的生活方式一般,放下繁琐和复杂,此时此地,放空自己,享受生活。
We adjust the unique tonality of each space to release a simple and relaxed atmosphere. Log color runs through most of the space. Just like the lifestyle that designers want to present, let go of the cumbersome and complex, empty yourself here and now and enjoy life.
▲主卧
效果图
▲主卧衣帽间
效果图
▲客房效果图
▲客卧效果图
▲客卧卫生间
效果图
有容乃大,不仅是一种为人态度,也是在空间关系中的一种平衡心境的方式。我们所见的线条、胡桃木、大理石、中性色调所有即视的内容,都是隐藏在内心中的灵感,巧妙地藏于我们之中。
Tolerance is not only a human attitude, but also a way to balance the state of mind in spatial relations. The lines, walnut, marble and neutral tones we see are all hidden inspiration in our hearts, cleverly hidden in us.
项目类型 | 高定住宅
Project type | Advanced customization house
项目名称 | 湖畔春秋 V**8 栋
Project Name:Lakeside spring and AutumnV**8
项目面积 | 800㎡
Project area | 800㎡
设计团队 | 厘百设计
Designteam |Leeby Design
设计周期 | 2021 年 3 月~8 月
Designcycle | 3-8/2021
客服
消息
收藏
下载
最近



















