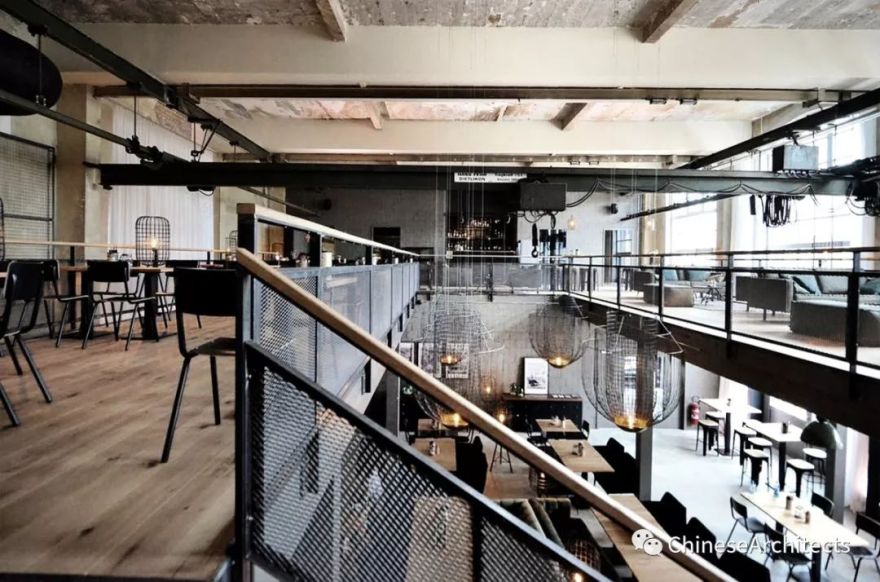查看完整案例


收藏

下载
Presented by
In cooperation with
建筑设计:COCC. and coherent AG
项目位置:
Switzerland
建设年份:2018
摄影
:
COCC. and coherent AG
The historic halls situated in the time-honoured industrial buildings of the former Saurer Werk 2 in Arbon seek a careful and affectionate treatment. Just like its history suggests the new design concept contains raw materials such as massive wood, steel and bricks which will enhance the industrial look of the architecture. Clever details will keep the eyes of the guests occupied. The incredible heights of the room are an invitation to play with light, giving the architecture a stage. Warm leather and soft fabrics will contrast the hard historic materials and create a cosy atmosphere. An artistically painted brick wall, new curtains which will cover the whole height of the room and bull‘s eye windows for the men‘s restroom are only a few highlights which will make Presswerk a place to be and widely known for its uniqueness and coolness.
客服
消息
收藏
下载
最近
















