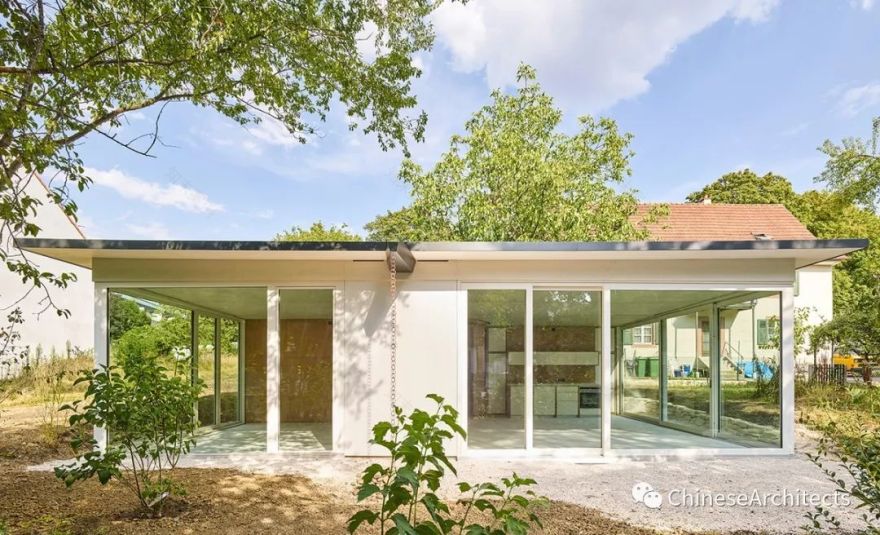查看完整案例


收藏

下载
Presented by
In cooperation with
建筑设计:ZPF engineers AG
项目位置:Basel,
Switzerland
建设年份:2018
摄影
:WEISSWERT, Basel
Ortsebunden - that's how the Movable House is developed.
Whether on the green field, as a re-densification in the urban area or - virtually parasitic - on a building - the house can stand in different places, and it can move.
This is possible by dividing it into transportable segments.
The prototype, with which static and building physical limits and new material combinations are explored, is currently in Riehen.
The square plan of 10 x 10 m is divided into four large cabinets in different sized rooms.
A central round room opens up and connects the living spaces, which are glazed under the cantilevered roof over the corner.
The cabinets are cores with uses such as porch, kitchen, bathroom, toilet, storage space, wardrobe, home automation.
The compactness of the cores maximizes usable space and frees the living space of installations.
The structure consists of elements that at the same time form furniture, ancillary rooms, ceiling and floor, including thermal insulation and energy storage.
The walk-in wardrobes made of 40 mm thick beech multilayer panels support the cantilevered ceiling of five prefabricated, prefabricated and insulated concrete elements with a thickness of 6 cm.
The floor is made up of five 11 cm thick concrete elements, which incorporate phase and wax-based phase change materials (PCMs).
Thus, the bottom plate reaches the storage capacity of a 30 cm thick concrete slab.
Large wooden windows and prefabricated wooden walls, all painted white, form the façade.
A surrounding, textile outer curtain protects when necessary from the sun and insights.
The garden is a gentle modelled hilly landscape, which contrasts with its natural, lush plantation and natural stone walls, the strictly geometric, embedded in the grounds house.
客服
消息
收藏
下载
最近














