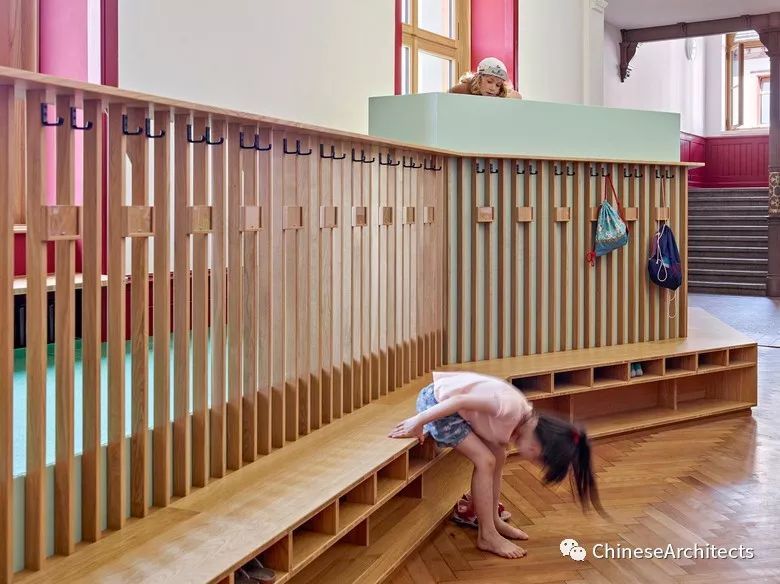查看完整案例


收藏

下载
Presented by
In cooperation with
建筑设计:ZMIK
项目位置:Bern, Switzerland
建设年份:2019
摄影
:Weisswert
New forms of teaching demand new spatial structures and participation. At primary school St. Johann the hallways are to be transformed into a diverse learning and recreation zone. Within a participatory process, the ideas and wishes of the pupils and teachers were integrated into a hybrid room concept.
Spacious wardrobes serve as locks that separate the staircases from the hallways’ interior. Hidden behind slats, alongside windows, a terraced and multifunctional learning space opens up. A cave and high seat invite to relax. In addition to workspaces with table surfaces in different heights, the lounge and alcove can be used as a reading and resting area. In the center, there is a large open space with various play elements such as a slide, a wave lounger and jumping balls.
客服
消息
收藏
下载
最近


















