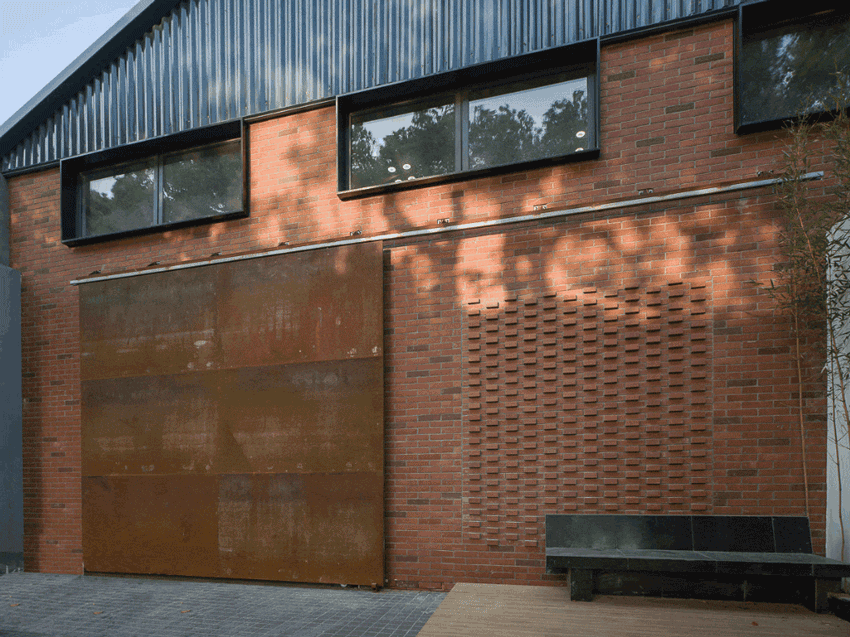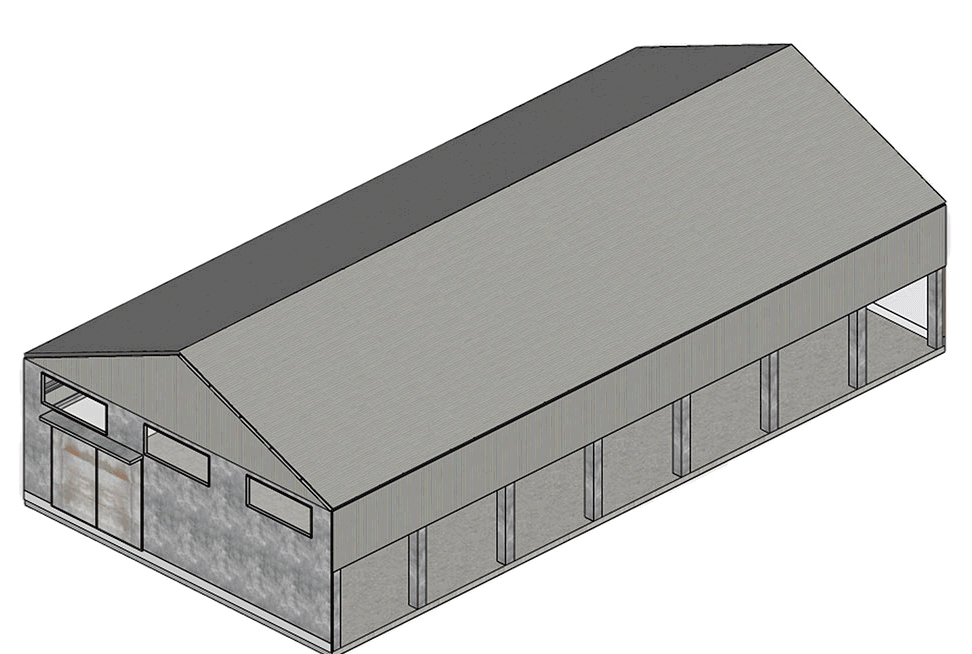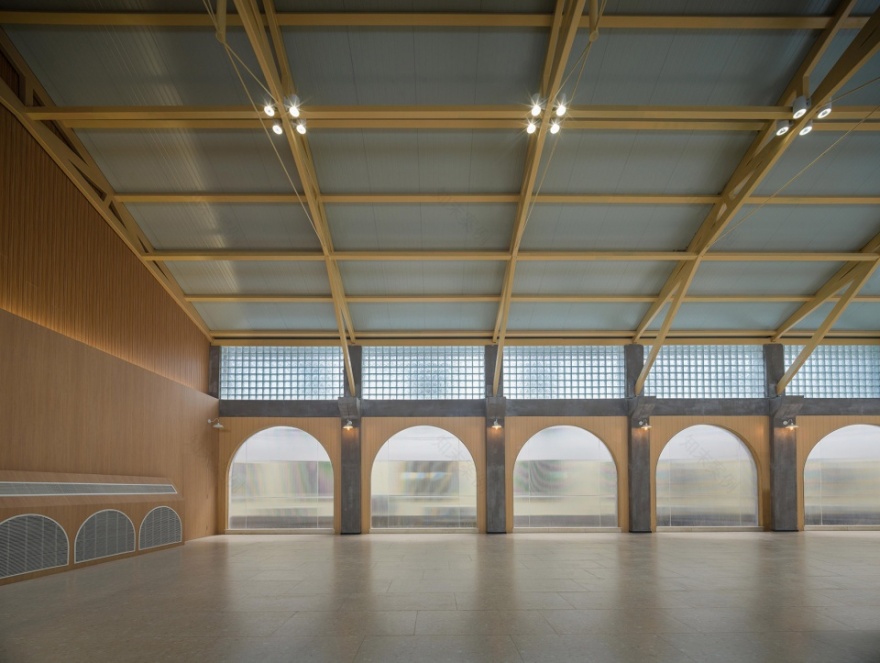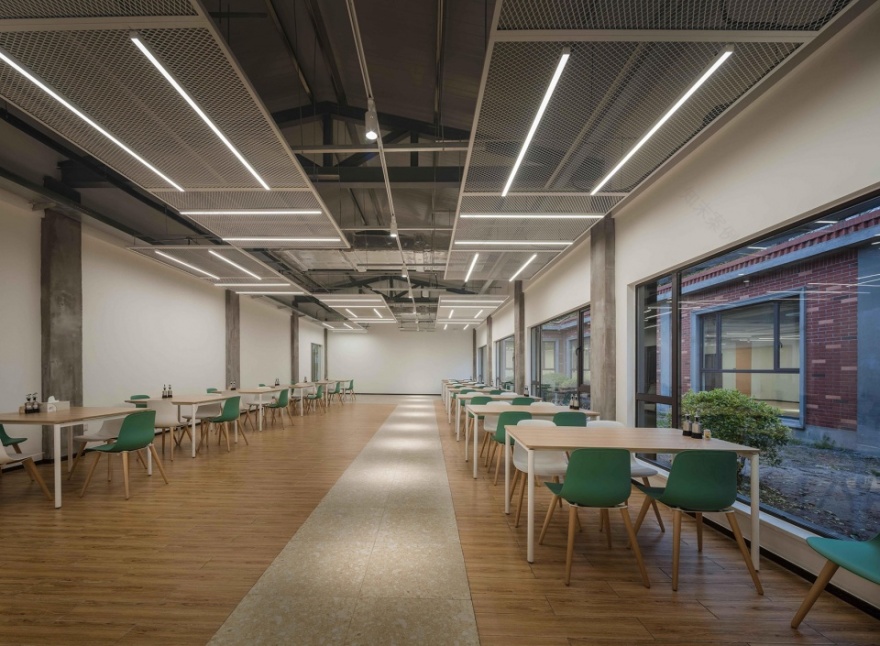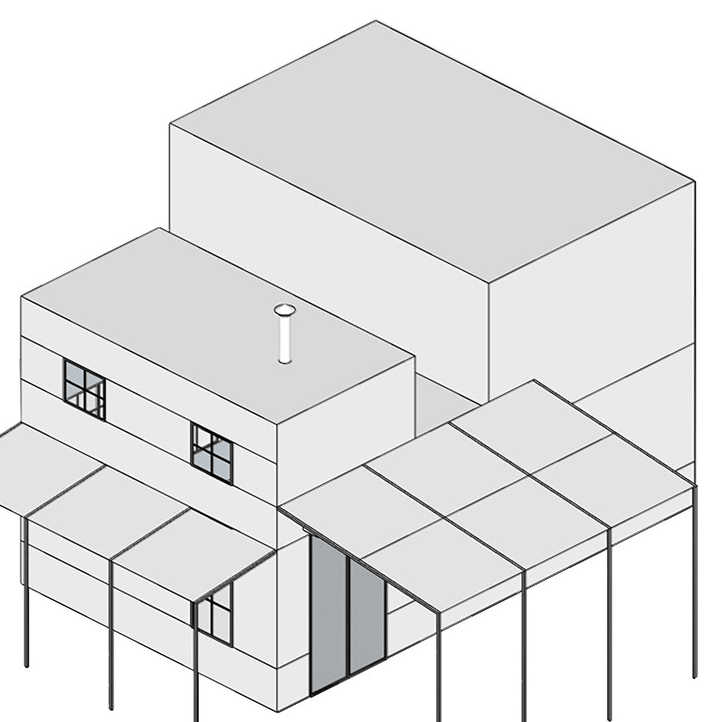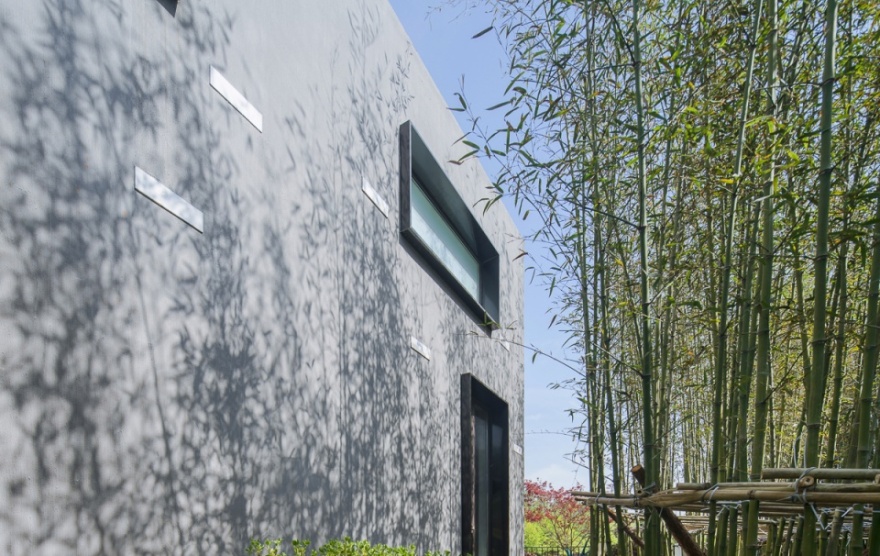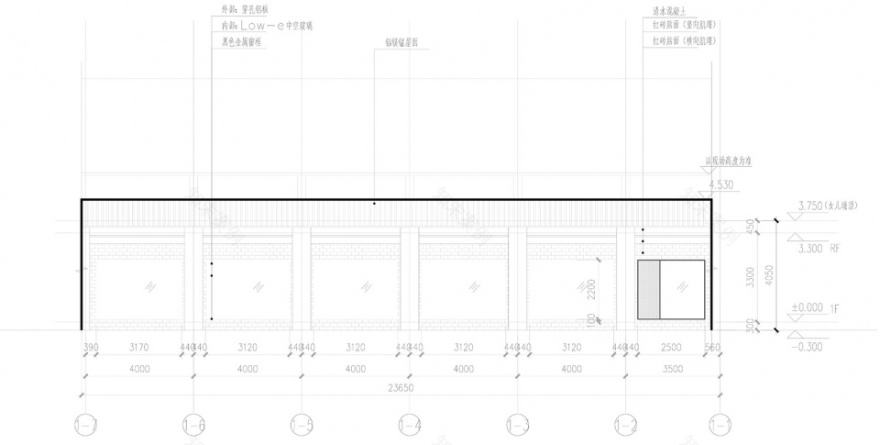查看完整案例


收藏

下载
原状:年久失修空置建筑组团
Original state: group of vacant buildings in disrepair
上海市农业科学院华漕院区位于天山西路 3000 号,紧邻北翟高架和虹翟高架,交通便利。此院区建于 1960 年,为农科院奉贤区主院区外的几个院区之一,环境良好。场地位于上海市闵行北翟路农科院华漕院区内,东侧接壤华漕港,生态景观丰富,既靠近院区的核心公共区域,与其有绿化隔断具有一定的隐私性。
Huacao Campus of Shanghai Academy of Agricultural Sciences is located at No. 3000 Tianshan West Road, close to Beizhai Elevated and Hongzhai Elevated, with convenient transportation. This campus was built in 1960 and is one of the several campuses outside the main campus of Fengxian District of the Academy of Agricultural Sciences, and the environment is good. The site is located in the Huacao Campus of the Academy of Agricultural Sciences on Beizhai Road, Minhang, Shanghai, bordering Huacao Port on the east side, with rich ecological landscape, not only close to the core public area of the campus, but also has a certain degree of privacy with a green partition.
▼项目概览,Preview
项目前身由三栋既有建筑组成,一栋一层坡屋顶建筑为年久失修的仓库,一个一层坡屋顶小院为弃用库房,一栋一层高低屋顶建筑为弃用水泵房,总面积约为 956 平方米。既有建筑组团在未来可与现有的食堂相连接,并共用厨房,为院区使用者就餐和空间使用体验上进行多方面的提升。
The predecessor of the project consisted of three existing buildings, one with a sloped roof building as a warehouse in disrepair, a one-story sloping roof courtyard as an abandoned warehouse, and a one-story high and low roof building as a discarded water pump house, with a total area of about 956 square meters.
In the future, the existing building cluster can be connected to the existing canteen and share a kitchen, which will enhance the dining and space experience of the campus users in various aspects.
▼场地区位,Location
▼建筑原状,Original building
目标:耕耘、生长、收获与未来
Goal: Cultivation, Growth, Harvest and Future
保留建筑的时代记忆感,叠加符合现代及未来的功能上的需求,一直是业主方及前期设计中强调的一个重要因素,在引入业态的同时增强公共使用性。改造旨在原有基础上完善、补充及升华之前所缺乏的内容,激活闲置场地,对建筑的总体结构、原有的立面结构、窗洞、门洞、混凝土立柱以及空间逻辑进行保留,屋顶及其他年久失修的部分进行加固或更新。
就建筑现状而言,因未使用时间较长,建筑本身存在应急隐患,梁板钢筋锈蚀外露,外墙开裂严重,屋面渗水严重。整体的改造策略将从结构本身入手,解决建筑自身的安全性作。并重新进行功能上的更新,将部分区域拓展为食堂空间,使室内室外环境得到提升与优化。
▼后院远景,Backyard
▼室外概念模型效果,Project model
Preserving the sense of the era of the building, superimposed to meet the functional needs of the modern and future, has always been an important factor emphasized by the owner and the previous design, and enhances the public use while introducing the format.
The renovation aims to improve, supplement and sublimate the original content that was previously lacking, activate the vacant site, retain the overall structure of the building, the original façade structure, window openings, door openings, concrete columns and spatial logic, and reinforce or update the roof and other parts that have fallen into disrepair.
As far as the current situation of the building is concerned, due to the long unused time, the building itself has emergency hidden dangers, the steel corrosion of the beam plate is exposed, the external wall is seriously cracked, and the roof water seepage is serious.
The overall renovation strategy will start from the structure itself to solve the safety of the building itself. And re-update the function, expand some areas into canteen space, so that the indoor and outdoor environment has been improved and optimized.
▼建成实景,The building after renovation
园区客厅是设计功能上的前提。我们将采用流线型的设计来优化空间布局,提高使用效率,员工在其他时间可将其作为休闲、看书、闲谈等其他功能使用。同时,我们将选用自然、温馨的色彩和材料来打造舒适的氛围,以吸引更多的员工前来使用,创造优质的休闲空间和活动空间。
The living room of the park is the premise of the design function. We will adopt a streamlined design to optimize the layout of the space and improve the efficiency of use, and employees will use it for other functions such as leisure, reading, and chatting at other times. At the same time, we will use natural and warm colors and materials to create a comfortable atmosphere to attract more employees to use and create high-quality leisure spaces and event spaces.
▼功能分区示意,Function layout
精神堡垒是食堂改造项目中不可或缺的一环。我们将在建筑群内重新建设院落与规划动线,并使得原仓库的主空间可展览兼具临时展览、大型活动、部门社交等多重复合功能。此外,我们还将设置一些文化展示区,展示农业科学研究院的历史文化和特色食品,从而营造出浓厚的院内文化氛围。
The spiritual fortress was an integral part of the canteen renovation project. We will reconstruct the courtyard and plan the circulation line in the building complex, and make the main space of the original warehouse can be exhibited and have multiple complex functions such as temporary exhibitions, large-scale events, and departmental socialization. In addition, we will also set up some cultural exhibition areas to display the history and culture of the Academy of Agricultural Sciences and specialty foods, thus creating a strong cultural atmosphere in the hospital.
▼原仓库改造后的主空间,Main space after renovation
低价策略是改造策略中的核心。我们采用了经济实惠的设计理念,降低食堂的装修和运营成本,以保证食品的质量和价格的合理性。将现状建筑和空间形式都尽可能保留,不做大量拆除,杜绝任何形式的建筑材料浪费,从铺装、地面、墙体、和结构上进行必要的有机更新,在院落及室外增设景观为其增强氛围感营造。
品牌升级是概念设计中的重点。我们将春耕秋收的整个农业循环生产过程隐喻在空间设计中,为上海现代农业产业投资集团有限公司提供品牌升级。现有的 400 人食堂为“耕耘”,包厢及咖啡厅还有小食堂空间为“生长”,可做临时自助、冷餐会、招待会等兼具重符合功能的大厅为“收获”,会客室及茶室为“未来”。
The low-price strategy is at the heart of the retrofit strategy. We adopt an economical design concept to reduce the decoration and operating costs of the canteen to ensure the quality and price of the food. Retain the existing buildings and spatial forms as much as possible, do not do a large number of demolition, eliminate any form of waste of building materials, carry out necessary organic renewal from paving, ground, wall, and structure, and add landscapes in courtyards and outdoors to enhance their sense of atmosphere.
Brand upgrading is the focus of the conceptual design. We metaphorically describe the entire agricultural cycle production process of spring plowing and autumn harvest in the space design, providing brand upgrades for Shanghai Modern Agricultural Industry Investment Group Co., Ltd. The existing canteen for 400 people is “cultivation”, the private room and café and small canteen space are “growth”, and the hall with heavy functions such as temporary buffets, buffets, and receptions is “harvest”, and the reception room and tea room are “future”.
▼食堂外立面,Canteen
▼入口,Entrance
▼户外休息空间,Outdoor seating area
坡屋顶旧仓库和小院落相连,原有的立面和顶棚已随着时间的流逝风化破败,但原有的门洞、窗洞、总体的梁柱和立面结构都得到了保留,整个空间逻辑得到了另一种的延续。原有的钢构架在演化更新后,被更具自然特色的原木构建所替代,木地板和木饰面的增加为空间增添了温暖热闹的“烟火气”。为了将自然光和谐引入空间,在半拱上下分别运用了玻璃砖和长虹玻璃这类轻介质材料,并且工业风壁灯和组合小顶灯来弥补阴雨天光线的不足。在就餐的本职功能上,垂直的取餐路线,使顾客实现自主有序的取餐、就餐体验。后厨,取餐,就餐,回餐之间科学的服务人员配置,让食堂在维持最低服务人员数量的情况下,依然能够稳定有序的运营。
▼仓库改造示意动图,Renovation diagram
The old warehouse with the sloped roof is connected to the small courtyard. The original façade and ceiling have been weathered and decayed with the passage of time. The original door openings, window holes, overall beams and columns, and façade structures have been retained, and the entire spatial logic has been further continued.
The original steel frame has been replaced by a more natural log construction, and the addition of wooden floors and wood finishes has added a warm and lively “pyrotechnic” to the space.
In order to harmoniously introduce natural light into the space, light media materials such as glass brick and Changhong glass are used above and below the semi-arch, and industrial wind wall lamps and combined small ceiling lights are used to make up for the lack of light on rainy days.
In terms of the original function of dining, the vertical food pickup route enables customers to achieve an independent and orderly dining experience. The scientific service staffing between the back kitchen, pick-up, dining, and returning food allows the canteen to operate stably and orderly while maintaining the minimum number of service personnel.
▼改造后的仓库,The warehouse after renovation
▼立面近景,Facade detailed view
员工可以从仓库与院落中间的通道往西进入公共食堂区域抵达进餐空间,餐厅不再额外设立主厨房,功能上与相邻的原食堂及独立包厢共用厨房。保持原有的院落布局使得空间在向内和向外同时开拓了视野并起到了通风作用,让员工在工作时有一种仿佛置身于室外的新体验。季节更替,天气变化,多变的自然景观,大自然的给予无可比拟,美食与美景相宜相容,餐厅也将成为人们观赏自然美景的窗口。
▼食堂室内,Canteen interior
▼室内概念模型效果,Interior model
Employees can enter the public canteen area west from the passage between the warehouse and the courtyard to reach the dining space, and the restaurant does not have an additional main kitchen, but functions to share the kitchen with the adjacent original canteen and independent boxes. Maintaining the original courtyard layout allows the space to expand the view and ventilate both inward and outward, allowing employees to have a new experience of being outdoors when working. The change of seasons, weather changes, changing natural landscapes, nature is incomparable, food and beauty are compatible, and the restaurant will also become a window for people to enjoy the natural beauty.
▼建成后室内空间概览,Canteen space
▼食堂用餐空间,Dining area
整个场地的“后院”原本是废弃的水泵房,但因临河的绝地理位置,在此次改造设计中将被重新赋予成为独立接待空间的“新使命”。在空间规划上,通过石笼墙将独栋小楼隔绝在场地东北侧的宿舍区之外,需要时可增设临时围栏,高耸的整排修竹也起到了景观优化与视觉遮蔽的作用。在功能上,独立小楼也具有单间饮茶、洽谈、以及包间用餐的作用,员工可通过仓库和小院中间的通道和外廊径直进入,内部不设立厨房,由原食堂厨房进行送餐。沿河一侧打造了步道与绿植等室外景观,这些围合起来的方寸空间静默无言地展露它们独一无二的野生美感。
▼茶室外立面,Tea house
▼水泵房改造示意,Renovation diagram
The “backyard” of the entire site was originally an abandoned pump house, but due to the remote location near the river, it will be re-assigned to the “new mission” of becoming an independent reception space in this renovation design.
In terms of spatial planning, the gabions wall isolates the detached small building from the dormitory area on the northeast side of the site, and temporary fences can be added when needed, and the towering row of bamboo also plays a role in landscape optimization and visual shading.
In terms of function, the independent small building also has the role of single room tea, negotiation, and private dining, employees can enter directly through the passage and outer corridor between the warehouse and the small courtyard, and there is no kitchen inside, and the original canteen kitchen delivers meals.
Along the river, outdoor landscapes such as walking trails and greenery are created, and these enclosed spaces silently reveal their unique wild beauty.
▼建成效果,Tea house exterior view
▼外观细节,Facade detailed view
材料与结构:延续性构建与轻质介入
Materials and structures: continuity construction and lightweight intervention
保留了原始的建筑结构,新建部分采用现代砌筑方式的红砖来延续以往的传统,而立面肌理部分则与保留的四中建筑呼应,丰富外立面造型的同时增加了建筑的生动性和通透感。
食堂和多功能厅外立面采用金属板与红砖,既融合于环境又回应场地历史,茶室外立面采用抹灰混凝土与旁植竹林相互映衬。
The original building structure is retained, the new part adopts modern masonry red brick to continue the previous tradition, and the façade texture part echoes the retained four buildings, enriching the façade shape while increasing the vividness and transparency of the building. The façade of the canteen and multi-purpose hall is made of metal panels and red bricks, which both blend in with the environment and the history of the site, and the façade of the tea room is made of plastered concrete and adjacent bamboo forest.
▼建筑材料细节,Materials
食堂主空间使用桁架作为其结构,保留原有的混凝土柱,木构桁架是由中国传统编木拱经现代转译而成。室内整体是原木风格,多采用木质覆面、暖色水磨石地砖,为裸露的混凝土柱以及金属门增添了饮食空间的舒适与温馨。连续的木拱券将空间串联起来,也把温暖的氛围带入其中。拱券上方的玻璃砖带给室内以自然的柔和光线,同时也避免了过于强烈的阳光影响到人们的饮食与社交活动。
▼木屋盖结构图,Structure
The main space of the canteen uses trusses as its structure, retaining the original concrete columns, and the wooden trusses are modern translations of traditional Chinese woven wooden arches. The interior is in the original wood style, mostly using wood cladding, warm terrazzo floor tiles to add comfort and warmth to the eating space to the exposed concrete columns and metal doors, and continuous wooden arches connect the space and bring a warm atmosphere into it. The glass tiles above the arch bring natural soft light to the interior, while also avoiding too strong sunlight from affecting people’s eating and social activities.
▼食堂主空间使用桁架作为其结构,The main space of the canteen uses trusses as its structure
▼室内材质细节,Interior details
建筑项目往往总是遇到各方面的制约,整体工程造价的低成本,以及相关施工工艺的困难,这些困难其实都是我们在改造类项目中经常遇到的。低价策略是改造策略中的核心,项目采用了经济实惠的设计理念,降低食堂的装修和运营成本。将现状建筑和空间形式都尽可能保留,不做大量拆除,杜绝任何形式的建筑材料浪费,从铺装、地面、墙体、和结构上进行必要的有机更新,如何在低成本的造价和建筑完成效果之间取得平衡是最为困难的部分。
Construction projects often encounter constraints in all aspects, the low cost of the overall project cost, and the difficulties of related construction processes, which we often encounter in renovation projects. The low-cost strategy is at the heart of the renovation strategy, and the project adopts an affordable design concept to reduce the decoration and operating costs of the canteen. How to balance the low-cost cost and building completion effect between the existing building and space form as much as possible, without a large number of demolition, eliminating any form of waste of building materials, and making necessary organic updates from paving, ground, walls, and structures.
▼从外部望向食堂,View to the canteen from outside
展望:相关实践与展望 Outlook: Relevant practices and prospects
现存的城市改造案例,往往仅局部的针对建筑室内、居住小区内部或室外公共空间的某个部位,并未注重场地内改造整体的品质提升,那么其实此类改造必然是不完整的。
改造与翻新是一项广泛而复杂的工程,工作的进程伴随着频繁而持续的调整。
当整体工程落成后,一座融合了所有所需复合功能的现代食堂“重获新生”,在保护了原有空间结构的同时,凸显了建筑和遗产价值,完美达成了此次设计的主要目标。
▼连廊,Outdoor gallery
Existing urban renovation cases often only partially target a certain part of the building’s interior, residential area or outdoor public space, and do not pay attention to the overall quality improvement of the renovation in the site, then in fact, such renovation must be incomplete. Renovation and renovation is an extensive and complex project, and the work process is accompanied by frequent and continuous adjustments. When the overall project was completed, a modern canteen with all the required complex functions was “reborn”, preserving the original spatial structure while highlighting the architectural and heritage values, perfectly fulfilling the main objectives of the design.
▼户外连廊,Outdoor gallery
在城市更新工作的开展过程中,我们逐渐意识到,仅凭宏伟、新颖的建筑形式和空间语言,并不能保证创造舒适美好、符合用户需要的空间。城市更新需要基于既有的环境,品牌提升与精神堡垒可以成为与环境建立友善关系的重要手段,从而创造出更加美好的城市生活环境。
In the process of urban renewal, we gradually realized that grand and novel architectural forms and spatial language alone cannot guarantee the creation of comfortable and beautiful spaces that meet the needs of users. Urban renewal needs to be based on the existing environment, and brand enhancement and spiritual fortress can become an important means to establish a friendly relationship with the environment, so as to create a better urban living environment.
▼建筑整体外观,Overall facade
▼屋顶平面图,Roof plan
▼平面图,Plan
▼立面图,Elevations
▼剖面图,Sections
项目名称:上海农科院华漕院区城市更新再生
项目类型:改造
项目地点:上海市闵行区天山西路 3000 号
设计单位:上海交通大学奥默默工作室/华建集团上海院/华建集团环境院
主创建筑师:张海翱
项目负责人:刘威、徐志春
方案设计团队:徐航、李迪、杨格、潘文琪、李依杭、王竟闯、马丽宝、唐玲
设计总负责人:张珉、谢军辉
建筑结构设计负责人:杨爽、史炜洲
建筑结构设计团队:曹尚宏、周永华、倪萍、周露、王凯星、蔡文涛室内
室内景观机电设计负责人:金喆
室内景观机电设计团队:朱敏钰、沈雯婷、马琴、王时雨、澹爱丽、胡磊
建成状态:建成
设计时间:2021.12-2022.6
建设时间:2022.11-2023.4
摄影师:傑意建筑摄影工作室
Project Name: Urban Renewal and Regeneration of Huacao Campus, Shanghai Academy of Agricultural Sciences
Project Type: Renovation
Project Location: No. 3000, Tianshan West Road, Minhang District, Shanghai
Design unit: Oumoumou Studio, SJTU / Arcplus Institute of Shanghai Architectural Design & Research Co., Ltd. / Arcplus Architectural Decoration & Landscape Design Research Institute Co., Ltd.
Chief architect: Zhang Haiao
Project leader: Liu Wei, Xu Zhichun
Scheme design team: Xu Hang, Li Di, Yang Ge, Pan Wenqi, Li Yihang, Wang Jingchuang, Ma Libao, Tang Ling
Design leader: Zhang Min, Xie Junhui
Person in charge of building structure design: Yang Shuang, Shi Weizhou
Architectural structure design team: Cao Shanghong, Zhou Yonghua, Ni Ping, Zhou Lu, Wang Kaixing, Cai Wentao
Head of Interior Landscape Mechanical and Electrical Design: Jin Zhe
Interior landscape mechanical and electrical design team: Zhu Minyu, Shen Wenting, Ma Qin, Wang Shiyu, Lan Aili, Hu Lei
Built Status: Completed
Design time: 2021.12-2022.6
Construction time: 2022.11-2023.4
Photographer: Jie Yi Architectural Photography Studio
客服
消息
收藏
下载
最近















