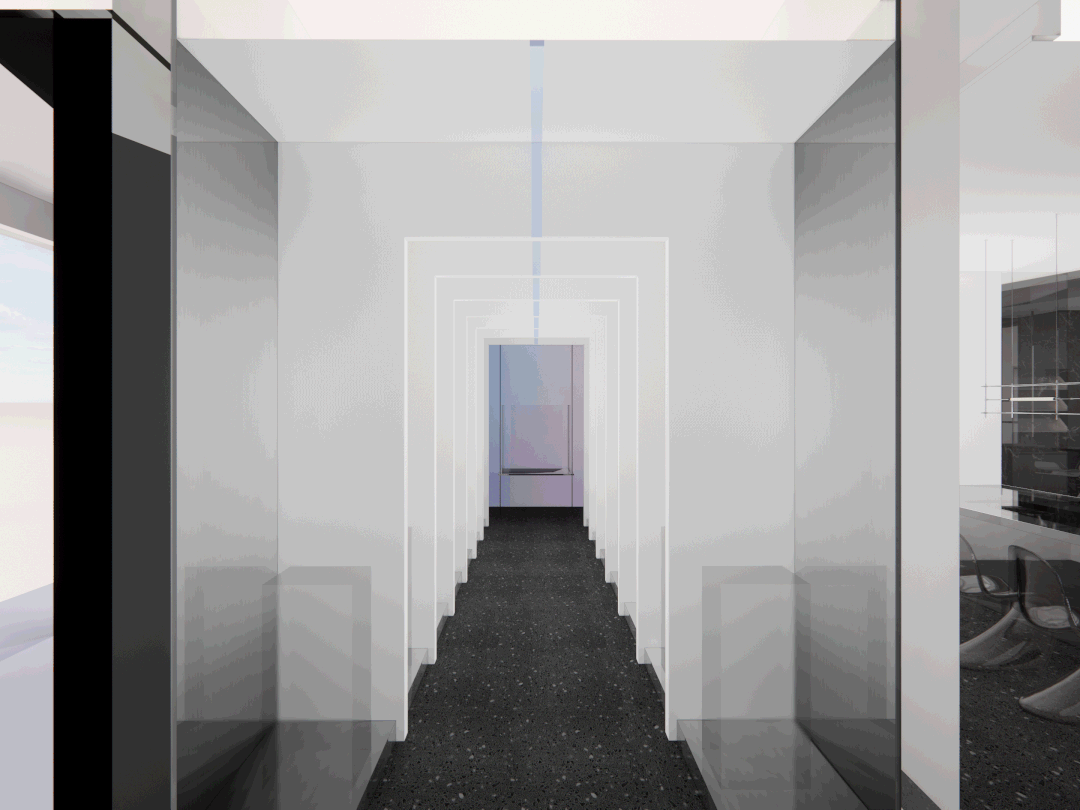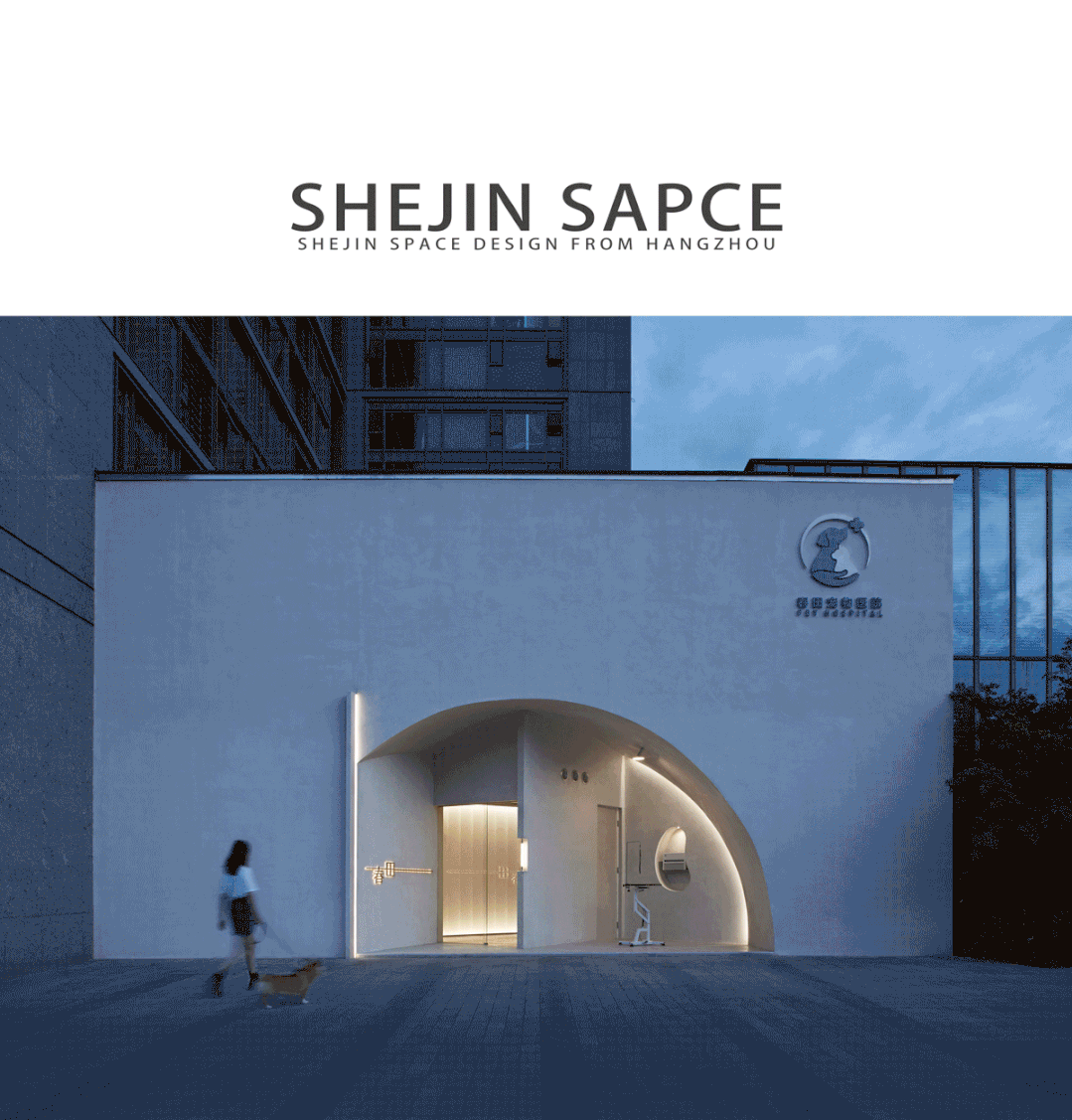查看完整案例


收藏

下载
项目是一个化妆品外包装公司设计部的办公室,在满足日常办公需求外还要兼具展示和选品的功能。他们的客户大多是花西子这样的美妆品牌,因此产品的展陈与客户沉浸式的体验空间是本次设计的重点,随之我们以“反重力”与“时光停滞”作为空间主题。
The project is an office of the design department of a cosmetic packaging company, which not only meets the daily office needs, but also has the function of display and selection. Most of their customers are beauty brands such as Huaxizi, so the exhibition of products and immersive experience space for customers is the focus of this design, and then we take "anti-gravity" and "time stagnation" as the theme of space.
点击视频,纯享空间
HANG ZHOU SHEJIN SAPCE2023
INTERIOR DESIGN2023//入口
In the entrance, a pure black space is displayed externally, with only some lights combined with the display box on the wall, which paves the way for the content of the main space in the form of a dark box.
HANG ZHOU SHEJIN SAPCE2023
INTERIOR DESIGN2023//展示长廊
将展示柜设置在长廊两侧,墙面上使用的镜面材质让其有悬浮空中之感,尽头处的 3D 打印机通过细钢筋悬挂,再通过紫色渐变光来营造迷幻的氛围来模拟外太空的效果;
The display cabinet is set on both sides of the corridor. The mirror material used on the wall makes it feel suspended in the air. The 3D printer at the end is suspended by fine steel bars, and the purple gradient light is used to create a psychedelic atmosphere to simulate the effect of outer space.
▲展示长廊演变过程
HANG ZHOU SHEJIN SAPCE2023 INTERIOR DESIGN2023//选品区
大量的展品被放置在“选品区”,考虑到后期的产品颜色比较丰富,所以空间整体以简单干净为主,序列感的摆放形式结合顶上的镜面使空间体验感更加震撼;
A large number of exhibits are placed in the "selection area". Considering the rich colors of the products in the later period, the overall space is simple and clean. The sense of sequence is combined with the mirror on the top to make the space experience more shocking.
HANG ZHOU SHEJIN SAPCE2023
INTERIOR DESIGN2023//总裁办
总经理办公室材料与其他空间保持一致,选用简单干净的材料,办公桌后方的两根柱子与管道用柜子整体包裹起来,让空间整合得更加干净利落。
The materials of the general manager’s office are consistent with those of other Spaces. Simple and clean materials are selected. The two pillars and pipes behind the desk are wrapped with cabinets to make the space more cleanly integrated.
地台的抬高与灯光的配合让柜子背面形成一个展示橱窗;
The elevation of the floor and the coordination of the light make the back of the cabinet form a display window;
▲展示橱窗
HANG ZHOU SHEJIN SAPCE2023
INTERIOR DESIGN2023//茶水间
接待台与休闲区位于整个动线的最末端,员工通过休闲区的走道进入办公区,与客户参观动线区分开,接待台设置在此处,与门厅只有一墙之隔,方便前台员工进入接待客户,开敞的空间也让整体氛围更加轻松灵动;
The reception desk and the leisure area are located at the end of the whole moving line. The staff enter the office area through the corridor of the leisure area, which is separated from the customer visiting moving line. The reception desk is set here, separated from the hall only by a wall, which is convenient for the front desk staff to enter and receive customers.
HANG ZHOU SHEJIN SAPCE2023
INTERIOR DESIGN2023//办公区
办公区是项目中占比最大的空间,在中央区域我们置入了倾斜的岛台,此处兼具了洽谈、展陈、员工会议与头脑风暴。
The office area is the largest space in the project. In the central area, we put a tilted island, where there are negotiations, presentations, staff meetings and brainstorming.
▲办公区灯光夜景
灯光膜吊顶及地面抬高延续了反重力设计,在吧台台面选用了石材,底部使用透明亚克力,营造悬浮感兼具产品展示的功能;
The light film ceiling and the ground elevation continue the anti-gravity design. Stone is selected on the counter top and transparent acrylic is used at the bottom to create a sense of suspension and the function of product display.
▲岛台夜景
HANG ZHOU SHEJIN SAPCE
2
023
▲材质分析图
▲平面布置图
▲白模光感测试
▲白模光感测试
项目名称:《XPΛCK 办公室》
Name:《XPΛCK 办公室》
项目类型:商业
Project type:business
项目面积:300㎡
Area:300㎡
设计时间:2022.06
Time:2022.06
设计方:舍近空间设计事务所
Design: Shejin Space Design Office
主创设计师:黄若莹
Lead Designer:Rainie.H
设计团队:唐悦
Designer group:Yue Tang
项目执行:张格深
Project execution:Geshen Zhang
项目地址:杭州
Project address:Hangzhou
往期回顾
SPACE DESIGN·舍.近
SPACE DESIGN·春田宠物医院
SPACE DESIGN·两条人食志
舍近,于 2020 年成立。团队一直秉承“做难而正确的事情”,坚持设计初心,竭力为业主提供创新、有价值的设计方案。设计团队拥有建筑、室内、软装等相关设计经验;管理团队具备多年品牌定位、品牌策划、项目管理经验。项目覆盖城市广州、北京、天津、上海、杭州、桐庐、金华、秦皇岛、德清、宁波、沈阳、苏州、义乌、长兴共计 14 个城市。’SheJin(舍近)’was established in 2020. The team has been adhering to the "do the difficult but correct thing", adhere to the original design, and strive to provide innovative and valuable design solutions for the owners.
The design team owns the building. Experience in interior and soft decoration design; The management team has years of experience in brand positioning, brand planning and project management.
The project covers guangzhou, Beijing, Tianjin, Shanghai, Hangzhou, Tonglu, Jinhua, Qinhuangdao, Deqing, Ningbo, Shenyang, Suzhou, Yiwu, Changxing, a total of 14cities.












































