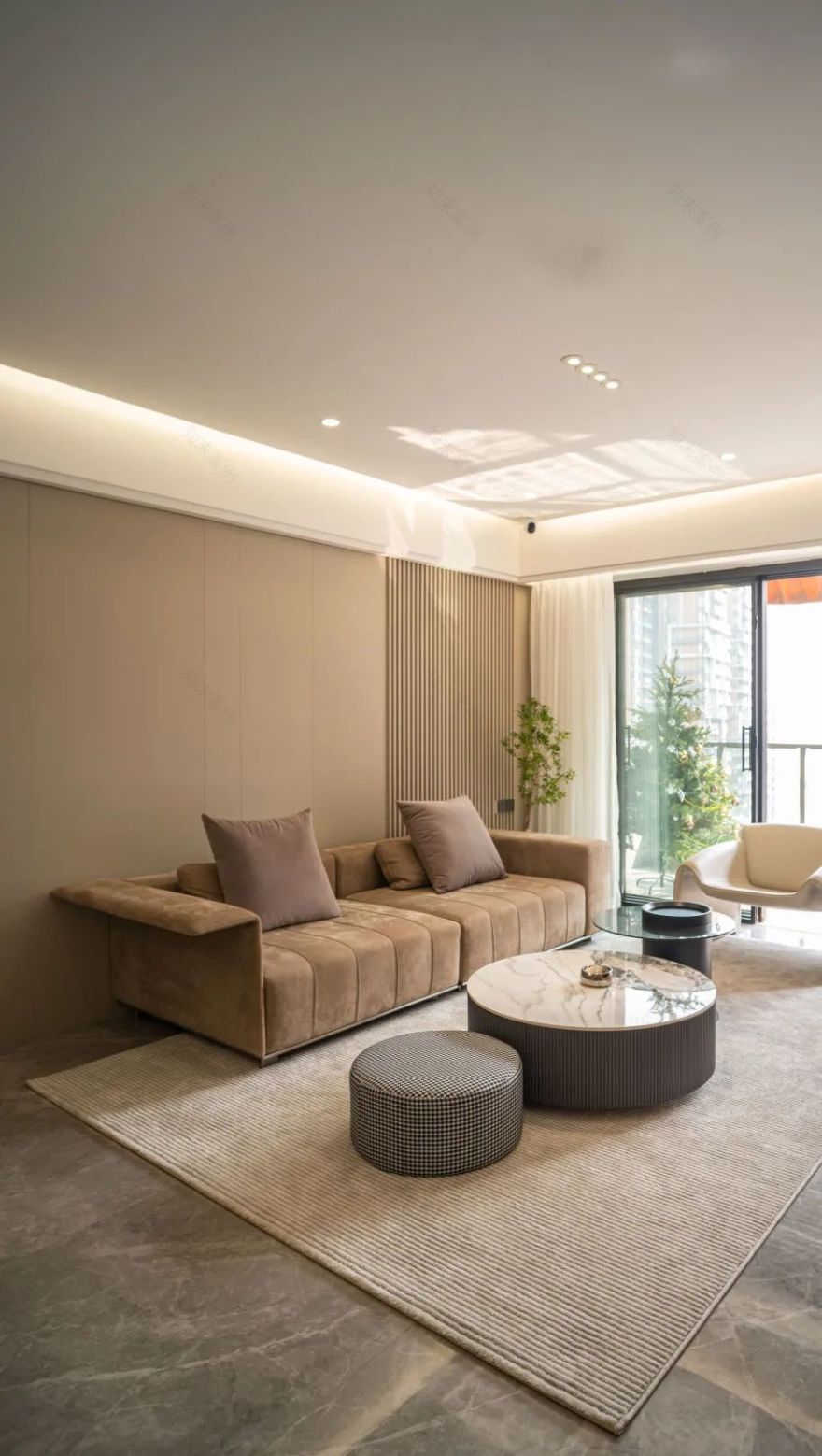查看完整案例


收藏

下载
打造高端品质,找格梵打造专属的轻奢生活体验
轻奢设计
Light luxury design
关于
设计
整体以奶咖色背景色配以精致软装为主基调,软硬装融合多种风格的元素,凸显出高级轻奢的优雅感。The overall background color is milk coffee color with exquisite soft clothes as the main tone. Soft and hard clothes integrate various style elements, highlighting the elegant feeling of high-grade light luxury.
客厅|Living room
客厅空间的硬软装融入了多种风格元素,现代式墙饰面板、简约组合茶几,法式复古的沙发,搭配出一种高级华丽的优雅层次感。
The hard and soft decoration of the living room space integrates a variety of style elements, including modern wall decoration panels, simple combination tea tables and French retro sofas, which match with a high-level and gorgeous sense of elegance.
阳台与客厅之间也是采用玻璃移门作为有效区分,保证两个空间的舒适性,通透的玻璃设计又增大了空间的视觉和通透性。
The balcony and the living room also use the glass sliding door as an effective distinction to ensure the comfort of the two spaces. The transparent glass design increases the vision and permeability of the space.
餐厅 |Restaurant
大面积的玻璃推拉门赋予空间良好光线,在这里享受美食,再开启一天的忙碌生活,也让业主工作之余有了一个缓冲地带。
The large-area glass sliding door gives good light to the space, where you can enjoy delicious food and start a busy day, which also provides a buffer zone for the owner after work.
餐厅区域利用空间做了一面同色系的餐边柜,有强大收纳的同时也拥有很好的展示功能,搭配同色系的餐桌椅,展现利落干净的线条感。
The dining area uses the space to make a side cabinet with the same color system, which has strong storage and good display function. It is matched with the dining table chairs with the same color system to show a clean sense of lines.
大理石餐桌则为空间添加了份硬朗,简单布置花瓶与小摆饰,也使得空间更加优雅华丽。The marble dining table adds strength to the space. The simple arrangement of vases and small decorations also makes the space more elegant and gorgeous.厨房|Kitchen
厨房是长条型空间,为了做到利用最大化,做了一字型设计。将电器都嵌入其中,让这个小空间更整洁舒适。
The kitchen is a strip space. In order to maximize the use, a one-line design was made. The electrical appliances are embedded in it to make this small space cleaner and more comfortable.
操作台对面设计一个嵌入柜子,能收纳厨房许多物品,整齐有序。An embedded cabinet is designed opposite the console, which can store many items in the kitchen in order.
卧室|Bedroom
整个空间素雅,沿用全屋色系的床头背景墙,素雅的床品,搭配木纹砖,显得格外的简约。
The whole space is simple and elegant, with the bedside background wall of the whole house color system, simple and elegant bedding and wood grain brick, which is particularly simple.
设立衣帽间,收纳柜的组合,部分敞开部分关闭,有条不紊的归置了衣服等物品,充分满足衣物收纳需求。再走进去就是一个主卫~
A cloakroom and a combination of storage cabinets are set up, partially open and partially closed, and clothes and other items are placed in an orderly manner to fully meet the storage needs of clothes. If you go in again, you will be a master guard~
主卫的色彩
选择耐脏又显高级的灰色,镜柜与浴室柜都有做留空的设计,可放一些熏香之类的物品~搭配灯带,既不会过于冷清又时尚气息十足!
The color of the main bathroom is dirt resistant and high-grade gray. The mirror cabinet and bathroom cabinet are designed to leave space. You can put some incense and other items ~ match with the lamp belt, which will not be too cold and full of fashion!
Boys’ room
以浅色为主调,是一个小榻榻米。
——书桌的设计,简约自然的氛围,正好符合小男生的喜好。
With light color as the main tone, it is a small tatami - the design of the desk, simple and natural atmosphere, just in line with the preferences of little boys.
女孩房 |Girl’s room
在简洁的背景色下,搭配粉色调的床品和软装,侧对着窗户来摆放,采光更为充足,让房间活泼自然。
Under the simple background color, it is matched with Pink Bedding and soft clothes, and placed side to the window, which has more sufficient daylighting and makes the room lively and natural.
一体化的书桌+衣柜,墙面设计多个搁板,放一些喜爱的小玩物,旁边就是一个衣柜,春夏秋天的衣物都可以完全收纳啦~
玩具房 |Toy Room
多功能房被改成了孩子的玩具房。各式各样的玩具基本都被收纳在这个单独的空间中。
一整排的玩具收纳架,成了两个孩子的娱乐小天地。
The multi-function room has been changed into a children’s toy room. All kinds of toys are basically stored in this separate space. A whole row of toy storage racks have become a small entertainment world for two children.
家居定制设计:邹慧
本案例
出品机构:格梵装饰
门窗合作品牌:亿合门窗
合作品牌全屋定制:意品家居
客服
消息
收藏
下载
最近





















