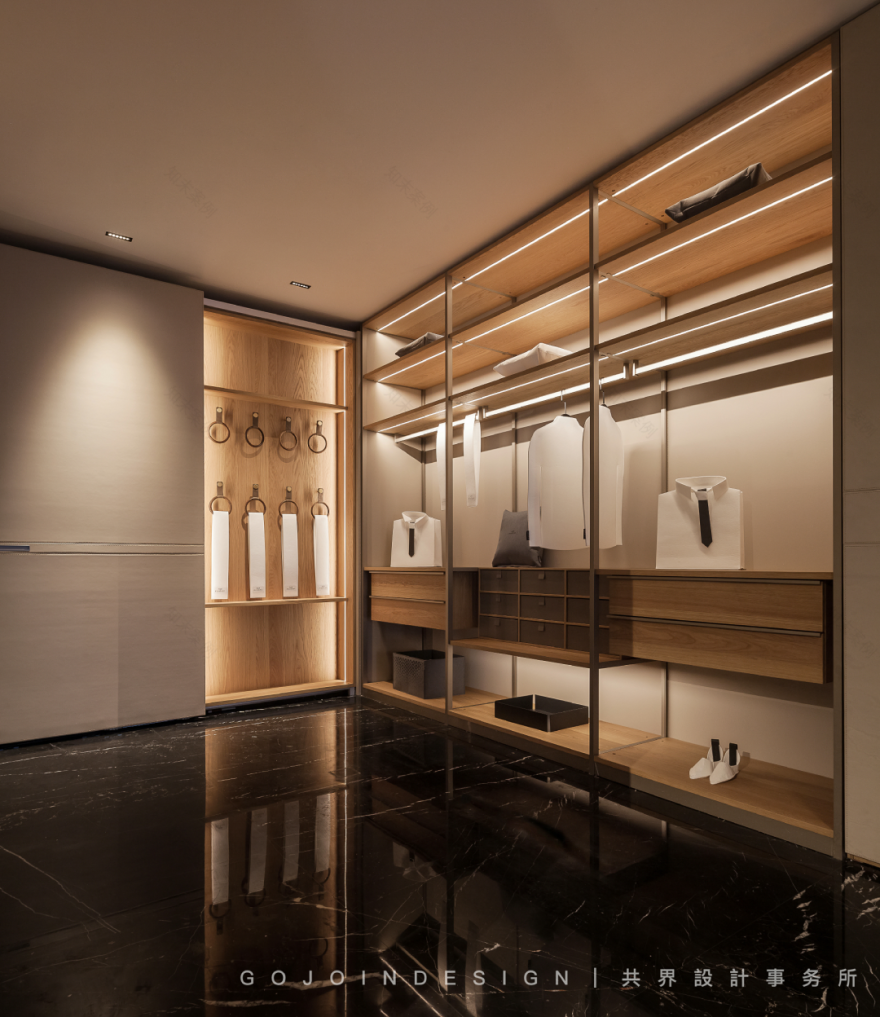查看完整案例


收藏

下载
甚舍高端意式定制家居展厅,位于厦门市湖里区民族实业大厦宏益华府总部综合体。
设计思路上以轴线为基础,轴线是一条通往目标的线。所谓布局,就是要给轴线划分等级,所以它也可以说是为目标划分等级,为意图分类。动线是指空间内活动的路线,洄游动线打造的是一种环绕形动线,让行动的路线形成一个回路,在同一个回路中融入不同的功能区,达到空间利用的最大化。
The design idea is based on the axis, which is a line leading to the goal. The so-called layout is to classify the axis, so it can also be said to classify the target and the intent. The moving line refers to the route of activities in the space. The migrating line creates a circular moving line, allowing the route of action to form a loop, and different functional areas are integrated into the same loop to maximize the use of space. ╱ 1F ╱ Exterior.
建筑是一些装配起来的体块在光线下辉煌、正确和聪明的表演。立方、圆锥、球、圆柱和方锥是光线最善于显示的伟大的基本形式,它们的形象对我们来说是明确的、肯定的,毫不含糊。因此,它们是美的形式,最美的形式。
Architecture is a brilliant, correct and clever performance of assembled volumes under light. Cubes, cones, spheres, cylinders, and square cones are the great basic forms that light is best at displaying: their image is clear, certain, and unambiguous to us. Therefore, they are the most beautiful forms of beauty.
客厅、品酒接待
Living room
Wine tasting reception
餐厅、西厨
Restaurant
Kitchen
楼梯-Stairs
以黄金螺旋线的样式,构建仿佛鹦鹉螺一般可以无限向外发展的生长空间。
In the form of a golden spiral, a growth space that can grow outwards infinitely like a nautilus is constructed. ╱ 2F ╱ 吧台 - Bar
衣帽间产品区
Cloakroom Product area
茶室
Tea room
VIP 接待室
-VIP room
会议室
- Meeting room
原始空间-Original space
项目名称:甚舍高端意式定制家居展厅
项目面积:950㎡
完成时间:2020.12
设计机构:共界设计事务所
主案设计:胡杰
协作设计:郑一飞、林雄辉、郭跃堂、沈俊娟
灯光设计:有束光照明设计
摄影团队:杨耿亮
主要材料:西班牙德赛斯岩板、木饰面、石材、金属、艺术涂料、艺术玻璃、烤漆板、瓷砖
共界设计创始人&设计总监 / 胡杰
共界设计是一家新锐建筑室内设计事务所,业务涵盖中高端住宅、商业空间、办公楼、展厅、售楼处、样板间、会所、精品酒店、民宿等类型。致力于建筑及室内空间的设计与研究,力求创造可丰富人们生活体验的定制空间,并尝试用开放而长效的设计让建筑与自然和谐共生。
设计理念:创造一个尽可能贴近大自然的空间,从而使我们意识到人类是自然的一部分。
- 作品回顾 -
点击查看:共界设计工作室
点击查看:顶峰鹭江一号住宅
客服
消息
收藏
下载
最近




















































