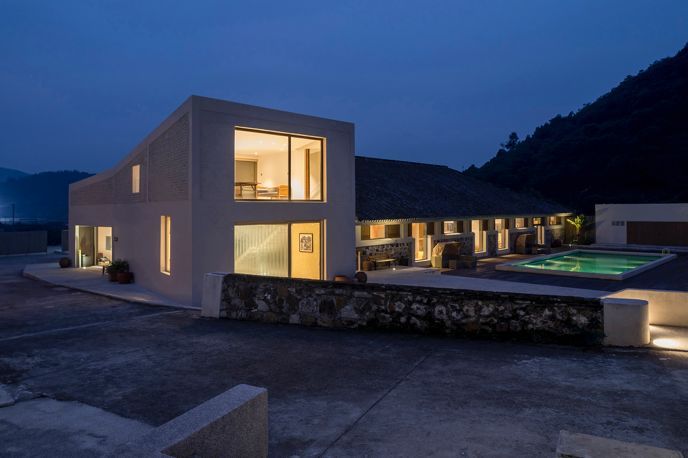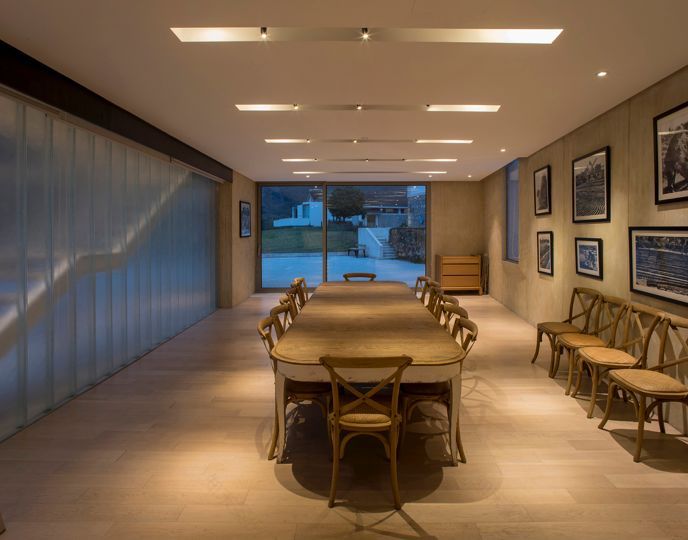查看完整案例


收藏

下载
九熹·大乐之野·胡陈粮仓酒店位于浙江省宁海县胡陈乡西张村,地处气势磅礴的天台山脉,酒店四周山形绵延起伏,项目占地约5400㎡,由5栋1956年建造的单层建筑和两栋后期加建的二层和三层高的砖混结构建筑组成。在改革开放前,这里是胡陈乡主要的粮食储藏和供应站,有过一段辉煌的历史,自2006年后,粮站的功能渐渐弱化,长期处于闲置状态。2015年开始对粮站进行了整体改造设计,照明专项于2016年底介入,于2017年底整体竣工。
我们从用户体验入手营造温馨柔和,生活化的场所空间,探索理想未来人居环境的可能性。
落客接待区:照明具有心理影响力和暗示性感官认知、空间感、象征感和安全感充分利用会得到意想不到的效果。柔和的灯光使旅客迅速进入放松状态,围合的布光形式,给人以安全感。新老建筑通过灯光的融合形成和谐的对话。
入客区主通道新老建筑的关系
B栋建筑和餐厅泳池的关系
B栋建筑和两侧老建筑的关系
Drop-off reception area : Lighting has psychological influence and suggestive sensory cognition, spatial sense, symbolic sense and sense of security. Soft light makes passengers quickly enter a relaxed state, surrounded by the form of lighting, giving people a sense of security. The new and old buildings form a harmonious dialogue through the fusion of lights.
B栋建筑酒店接待区会议室
A、B栋建筑及次通道
公共休闲区:光的强化或弱化作用体现出造型能力强化结构或利用光影的错觉、呈现什么和怎样呈现构成光的叙事性。室内透光与水中倒影虚实相应,强弱有序。
餐厅和泳池的关系
露天泳池
改造后的餐厅室内
Public leisure area: The strengthening or weakening of light reflects the modeling ability to strengthen the structure or use the illusion of light and shadow, what
to present and how to present the narrative of light. Indoor pervious to light and water reflection corresponding to the virtual, strong and weak order.
主通道两侧的新老建筑关系
客房入口廊道
客房区:利用照明丰富空间层次有主从之分、差别性产生不同视觉中心、细节变化增加视觉层次。
C栋客房区西立面
C栋客房区南立面
Guest room area: use illume to abound dimensional administrative levels to have advocate from cent, difference sex produces different vision center, detail change increases visual administrative levels.
从C栋客房阳台往南看酒店接待区
改造后的酒店客房
光影塑造和呈现了环境结构;
光影与饰物共同完成空间装饰;
光强调了该强调的,并诉说更多内容;
我们还观察到一些戏剧性的事件使空间更加生动;
建筑是一个躯壳,建筑师赋予其生命,光影给空间以灵气,照明设计过程与使用者体验过程共同完成让灵魂附体。
俯瞰胡陈粮仓酒店
Light and shadow shape and present the environmental structure;
Finish the space decoration together with the light and shadow decorations;
Light emphasizes what needs to be emphasized and says more;
We have also observed dramatic events that have brought space to life;
The building is a body, the architect endows it with life, light and shadow gives the space aura, lighting design process and user experience process together to complete the soul possession.
项目信息
项目所在地:宁波市宁海县胡陈乡
项目功能:民宿
基地面积:5430㎡
建筑面积:2630㎡
业主方:宁海县旅游集团有限公司
建筑及室内设计:
景会建筑设计咨询(上海)有限公司
照明设计:
上海译格照明设计有限公司
设计主持人:马仁凯
设计团队:周春水、余玲玲、虞游、王良
摄影:周利
建成时间:2017.12
客服
消息
收藏
下载
最近





















