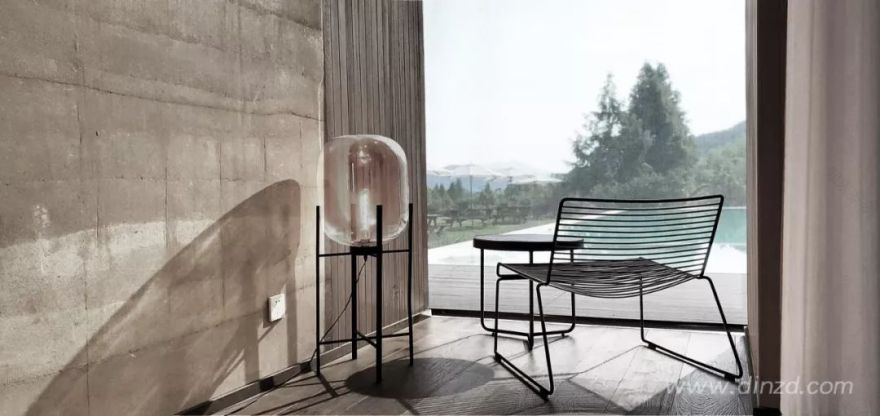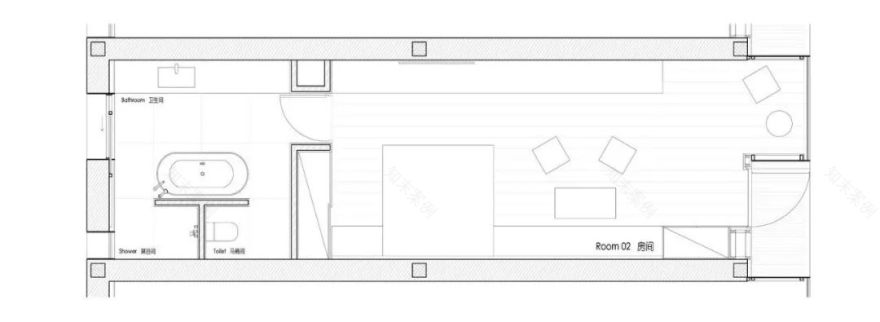查看完整案例


收藏

下载
本项目位于湖州与杭州之间的小城镇埭溪,坐落于山脚地势平缓的半坡上,四面环绕竹林,所见之处茶海漫山。
整个区域未来将包含一片面积广阔的玫瑰种植园,以及度假酒店、矿物疗养中心和芳香博物馆。
Located in Daixi, small town between Huzhou and Hangzhou in Zhejiang province, the site was formed by a gentle slope at the bottom side of a hill covered with tea fields and surrounded by bamboo forest.
作
为接待使用的小体量建筑,玫瑰庄园精品酒店是整个规划的第一阶段,设置有服务台、餐厅、多功能等公共区域,以及少量客房。
其余项目将在其之后陆续建成,逐渐形成一个建筑群体与自然环境相互融合相互理解的整体。
The project consisted in the creation of a rose plantation used for cosmetics production along with a hospitality program including SPA, Hotel and Rose Museum. The first phase started with a small building with few rooms and public spaces from which the rest of the project will be developed. A place where the site will be apprehended and understood.
场地已有的独立建筑采用了浙江传统的建筑形式,我们选择保留此现有的老建筑,在旁边安置新建筑与之毗连。
设计灵感由此而生,采用浙江当地古老而传统的建筑工艺和材料,寻求一种合理而有效的方式可以更适合这片场地,并由此为出发点选定了本项目的最终位置。
The idea was to try to understand the old local construction techniques and materials in order to find a rational and efficient way to build in this area and therefore anchor the project in its site.The project is settled perpendicularly to the existing farm to create a dialogue between the two buildings while a terrace and a swimming pool is connecting the two entities together.
建筑物与场地现有的农场垂直分布,使农场与两栋建筑之间建立起对话,同时又运用平台和游泳池使两个实体相连接。
An old farm with its traditional Zhejiang rural architecture was already present on site and we choose to preserve this existing building and settle the project next to it.
二层设有会议室和起居室。
这一层建筑物的形态开始变得轻盈,外立面使用原色实木整齐铺设。
实木部分可以设计为富有变化的打开部分,从而在打破正立面封闭性的同时,又极具功能性:
在一层设置为局部打开,作为一扇进入室内空间的自由封闭门,而到二层,设置为全部打开,作为建筑通风的同时最大化的引入景观。
On the second floor, meeting rooms and living spaces are settled. The building becomes lighter and uses wood for the facade. The wooden parts of the façade are the ones allowing to create openings: on the first floor they become doors to enter the rooms and on the second floor they take the form of shutters allowing natural ventilation and the total opening of the space to the outside.
建筑设计概念来自于典型的房屋形式:
坡屋顶和四面围合的建筑墙体。
然后采用了四个钢”盒子”来影响此建筑. 其中主要的一个以八米高的体量切开建筑物,创造了一个室外流通空间, 可通往二层的户外阶梯楼梯和画廊。
The architecture of the project works with the archetypal form of the house: an unique volume covered with a pitched roof of traditional tiles. This volume is then perturbated by the addition of four prominent steel boxes. The first of them, an eight meters high steel frame cuts the building open and creates an exterior circulation space: a flight of stairs leading to the second floor and an outdoor gallery.
其他三个盒子用于组织建筑外立面以及室内外之间的关系,将繁杂的事务框在视线之外,创造出一个与景观亲密接触的最佳视野空间。
Three other steel boxes organize the façade and manage the relationship between the interior and exterior. They create intimate alcoves going out of the building and framing the surrounding landscape.
屋顶通过木椽与钢结构的组合结构来实现超长跨度,结构外露的形式,为项目的公共区域创造自由阔达的空间体验。
建筑的南侧同时设有有顶露台,为使用者提供视野开阔的观景区。
The roof structure uses a combination of steel and wood to allow long span and create a high volume for the public spaces of the project with the wooden rafters and steel profiles left visible. On the south side, a large covered terrace is created and offers an open view on the surrounding landscape.
建筑物一层用厚重的夯土建造,搭载二层更简洁轻盈的建筑形态。
夯土墙可以创造一个良好的保温隔热空间,并起到充足的隔声功能,同时,可以自然形成外立面和房间内墙上的特殊纹理。
它既是一种合理的建筑方式,又是对当地建筑的微妙参照。
The ground floor is mad
e of rammed earth and hosts the four rooms of the project. This heavy material allows to provide a good thermal and acoustic insulation while creating an interesting texture left visible on the facade and in the rooms. It is equally a rational contemporary way of building and a subtle reference to the local architecture.
项目名称 |
玫瑰庄园精品酒店
Project Title |
Rose Garden Boutique Hotel
甲方 |
四季玫瑰庄园
Client |
Four Season Rose Garden
设计公司 |
JSPA Design (卓汉苏文建筑事务所)
Studio |
JSPA Design
主持建筑师 |
Johan Sarvan (法)/ Florent Buis(法)
Architects |
Johan Sarvan(fr) /Florent Buis (fr)
场地面积 |
240亩
Site area |
160.000sqm
建筑面积 |
700平方米
Gross Floor area |
700sqm
项目地点 |
中国浙江省湖州市埭溪镇
Location |
Daixi Huzhou Zhejiang China
项目阶段 |
建成
Status |
Completed
项目时间 |
2018 - 2019年
Calendar |
Design 2018 -Construction 2019
工程造价 |
500万人民币
Cost |
5 Million RMB
工程顾问 |
蒋杰
Collaborators |
Engineering Jianggong
地址 |
浙江省湖州市吴兴区埭溪镇四季玫瑰庄园
Address |
ZhejiangProvince, Huzhou, Wuxing district, Daixi village, Rose garden
JSPA Design
Rose Garden Boutique Hote
l
图纸呈现
供稿 / 卓汉苏文建筑事务所
DINZ 品 牌 设 计 案 例
DINZ德网传媒旗下的品牌设计机构
Gooobrand
DINZ德国室内设计网
品牌设计
客服
消息
收藏
下载
最近













































