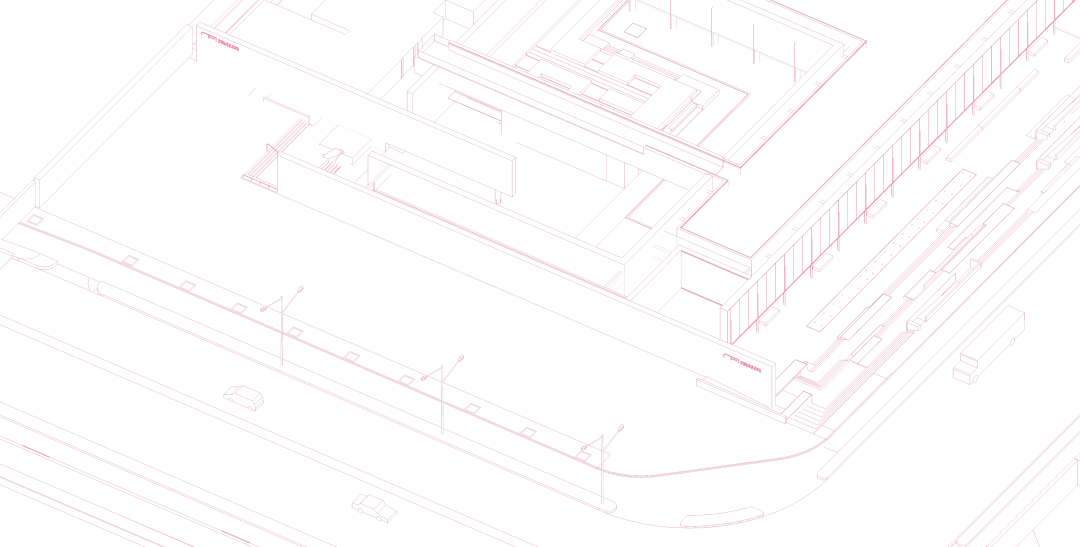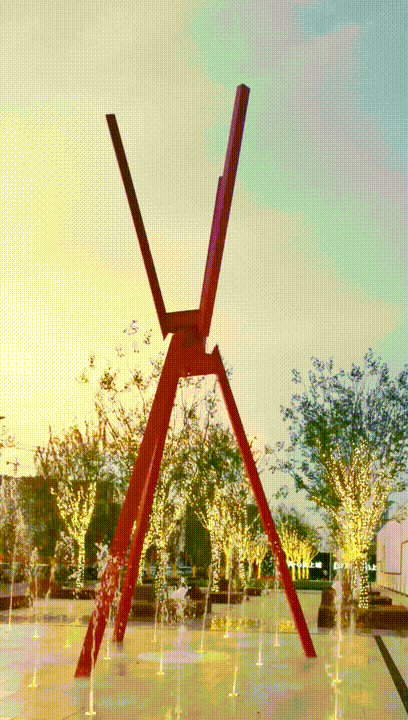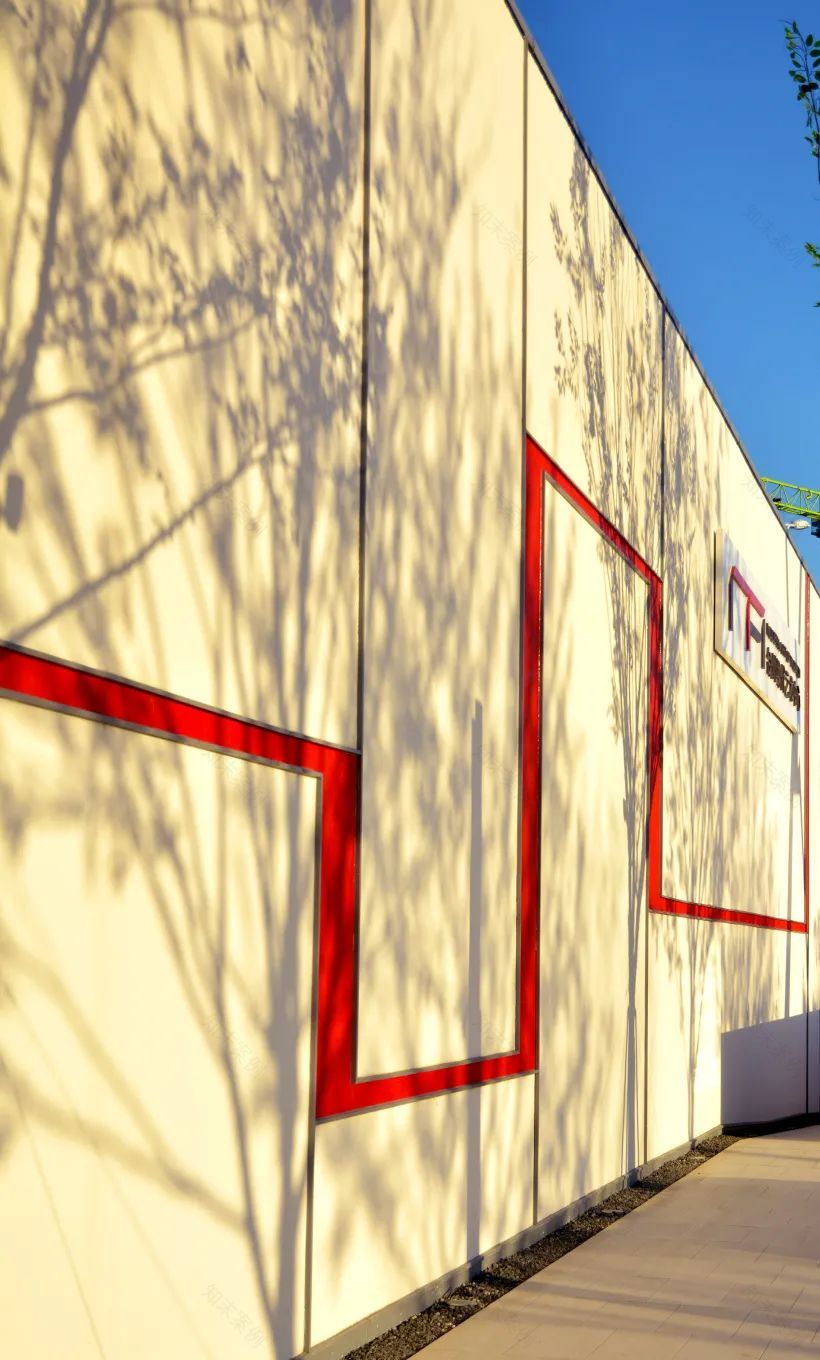查看完整案例


收藏

下载
T.Workshop 创浦景观:
艺术反映了自然的内在精神性,眼见的自然形式会蒙蔽真实的本质,将事物简化为最基本的元素,才能揭示自然和宇宙中那股力量平衡中的神秘能量的真实面目。
--皮特·蒙德里安
Mondrianbelievedthatartreflectedtheunderlyingspiritualityofnature.Hesimplifiedthesubjectsofpaintingsdowntothemostbasicelements,inordertorevealtheessenceofthemysticalenergyinthebalanceofforcesthatgovernednatureandtheuniverse.
--PietMondrian.
我穿过这里;
大理石地面上几眼喷泉跃起;
银雾飞溅,蒙蒙细雨;
红色的雕塑绕着圈儿转;
诉说着抽象与具象现实的种种交集;
松软的青草地;
时隐时现的泥土与晨露香气;
倒教我想起了祖马龙的小苍兰与英国梨;
城市,街景,便这样交融在一起……
I go through here;
A few fountains leaped on the marble floor;
The silver mist splashed and drizzled;
The red sculpture revolves in a circle;
Telling the intermingled feelings of virtual and reality;
Fluffy grassland;
The faint smell of mud and morning dew;
It reminds me of Jo Malone and English pear;
The city and the street scene blend together like this...
项目介绍
区位
项目位于浙江省台州市椒江区万科心海上城展示中心,是自然公园、社区美术馆与城市街道的过渡空间,设计旨在将城市绿色界面延展嵌入台州现代艺术中心,为城市居民和游客提供一块解锁美好生活、休闲娱乐的综合空间。功能上打破传统绿化用地单一业态强调自然生态功能,融入现代化设计,强调“升华生活之设计”概念,注重“绿色生态与现代娱乐功能并行”。
The project is located in the exhibition area of Vanke Xinhai CAZ, Jiaojiang District, Taizhou City, Zhejiang Province. It is a transitional space between natural parks, community art museums and the city. The design aims to harmonize the industrialized asphalt roads and the humanistic Taizhou Art Museum to provide urban residents and Visitors provide a comprehensive space to unlock a better life, leisure and entertainment. Functionally, it breaks the traditional single format of green land, emphasizes natural ecological functions, incorporates modern design, emphasizes the principle of "Life-enhancing design", and focus on "both the ecological and entertaining roles". 空间关系轴测
设计地块作为自然公园、社区美术馆与城市的过渡空间,结合美术馆的历史底蕴以及社区城市界面的休闲感,充分考虑了技术可行性、商业化需求和人文关怀之间的平衡。
The design plot serves as a transitional space between the natural park, the community art gallery and the city environment, combined with the historical heritage of the art gallery and the leisure sense of the community urban interface, and fully considers the balance between technical feasibility, commercial needs and humanistic care.
设计草图
城市界面公共空间设计
心海上城的示范区的设计分属于城市公共空间类型中的美术馆空间景观设计,其应以城市历史纵深为思考的基础,结合周边环境进行系统性分析,做出可以为未来的生活提供一个更具人文主义与多元性的开放文化平台的城市公共空间设计。
The design of the demonstration area of Taizhou Xinhai CAZ is classified as a landscape design for art museums in the urban public space type. It should be based on the depth of the city’s history and systematically analyze the surrounding environment to provide a better life for the future with humanistic design of urban public space and cultural diversity of the open platform.
设计平面
广场构成以美术馆的边墙、市政人行道为场地边界,以色叶树阵作为串连场地的因子、注入四季变化。局部集中开放场地设置草坪、互动旱喷,最后注入街道家具、标识与焦点雕塑,让使用者能停留,让场地具有记忆点。
The square is formed by the side walls of the art gallery and the municipal sidewalk as the site boundary, and the fall color tree array is used as the factor connecting through the site to provide seasonal changes of scenery. Partially open the site to set up lawns, interactive dry fountain, and lastly implement street furniture, signs and focal sculptures to allow users can stay, let the venue have memory points.
空
间
表
达
心海上城示范区总体由三块功能区组成,喷泉广场与水花和互动装置共舞,中心多功能活动草坪呼吸天然氧吧的福利,林下空间躲避炎炎烈日,讨得一方清闲......
The Xinhai CAZ Demonstration Zone consists of three functional areas. The fountain square dances with splashes and interactive installations. The multifunctional activity lawn in the center supplies fresh air and uses as social gathering node. The tree bosque avoids the scorching sun and invites a stroll at leisure through the gardens....
街角喷泉广场:城市街角的惊喜与互动点
未来,美术馆的外广场将成为城市生活“事件”的发生地。是个夏日清凉戏水的人气场所;是个与艺术意外相遇的美好空间。
In the future, the outer square of the museum will become the place where "events" of urban life occur. It’s a popular place for cool water in summer; it’s a beautiful encounter with art space.
中心多功能活动草坪:城市活动、庆典的发生地
未来,美术馆的外广场将成为城市生活“事件”的发生地。是个市民观看一场精采表演的场地;是个社区交流、凝聚社区的空间。
In the future, the outer square of the museum will become the place where "events" of urban life occur. It’s a place where citizens watch a brilliant performance; it’s a space for community social life and uniting communities.
林下空间:
开敞舒心的休憩场所、未来美术馆的主要入口区
未来,美术馆的外广场将成为城市生活”事件”的发生地,是个下班族停下来歇歇脚、喘口气的休憩空间。
In the future, the outer square of the museum will become the place where "events" of urban life occur. It’s a resting space for workers to stop and take a break and take a breath;
未来,更多的精采将不断的上演......
In the future,more splendor will continue to happen here......
项目细节
01红色互动装
置
The upper part of the red sculpture is dynamic, centered on the axis, and slowly rotates around the central axis; the lower part of the sculpture is static. At night, there is a laser projection at the bottom of the sculpture, which echoes the mirrored waterscape, which is interesting.
红色互动装置上半部分是动态的,以轴为中心,绕着中心轴缓缓旋转;装置下半部分是静态的,夜晚时装置底部有激光投射,与镜面水景交相呼应,别有一番趣味。
The upper part of the red sculpture is dynamic, centered on the axis, and slowly rotates around the central axis; the lower part of the sculpture is static. At night, there is a laser projection at the bottom of the sculpture, which echoes the mirrored waterscape, which is interesting.
02标识铭牌
驻留在满树梢的霓虹灯旁,在云卷云舒的蓝天下,在熙熙攘攘的人群里......
Lingering beside the neon lights full of treetops, under the cloudy sky and clouds, in the bustling crowd...
03 白色幕墙与影
你能听见城市的心跳吗?就像冲破这面白色幕墙的红色破折线一样,静谧中不失了那一份活力。
Can you hear the heartbeat of the city? Just like the red dashed line breaking through this white curtain wall, vitality amidst the tranquility of ambiance.
04 大型立体 LOGO
人是探索连接性的重点,标志性的装置“MODERN ART”和多功能草坪连接的意义,在于串联起这座城里的一个个活动,去呼应个体的群体需求。不仅仅是设计一块场地,更重要的是作为一种激发公共对话的设计方式。
Recognizing the visceral connection that humanity has with both nature and city, the significance of the huge "Modern Art" logo and multifunctional lawn space design has established an irrefutable sense of place that encourage community to reconnect with its regional landscape on a daily basis. All aspects of design should not only enhance public spaces, but also the lives of those inhabit them and value the community’s social and cultural character.
05互动
人是城市的呼吸,城市之生命意义在于人与之的互动。
People are the verve and vitality of the city, and the essence of life in a city lies in the interaction between people and it.
06 流线型坐凳
共享空间是未来城市发展的主旋律,林下空间的设计,为来往的行人提供了一方休憩的乐园。走累了,坐下来,躲在树荫里,看看川流不息的来往行人和车辆,听听旁边叮叮咚咚的喷泉,城市花园的意境一下就产生了。
Shared space is the main core value of future urban development. The design of the tree bosque provides a brief respite for pedestrians to rest. If you are tired, sit beneath dappled shade of tree canopy to watch the endless flow of pedestrians and vehicles, listen to ambient sounds of tinkling fountain next to it, the vibe of Garden City has emerged.
07 植被 L 型网络结构
矩阵排列的树木形成一小片城市树林,既降低了川流不息的马路带来的噪音,又不至于使身处其中的人感到幽闭。为了将树木的实用功能利用到最大化,设计师选择将木凳与树木相结合,开展的枝叶树冠既可吸收城市噪音与废气,又可遮阳降温,提供一个良好的休憩场所,线性排列的树群很好的展现色叶树的季相之美、细腻的枝叶质感甚至提升夜间灯光氛围,同时也兼顾了城市街道美学,营造一处景色优美的社区客厅空间。
Tree-lined grid of planting design has been composed throughout Modern Art’s public space forming a verdant urban forest. Large planted canopy zones were conceived to attenuate the traffic’s noise while triggering secure physiological and psychological feels. These huge forest canopies serve as natural shelter for people sitting on generous custom seating beneath, provide shade and help moderate temperatures during the day. Linear planting composition design adding exclusive visual qualitities to planting’s seasonal blooming and textural performance as well as evening lighting ambiance. A sensory community outdoor living room has emerged as aesthetic streetscape.
08 台阶
设计师的使命是观察人类,以及在复杂的想法中寻求平衡。为了尽力地消除因高差而产生的恐惧感和疲惫感,通入艺术中心的台阶分三层下降,不仅在空间上营造了曲径通幽处的纵深感,三阶大平台的设计也在心理上予以路人轻松感。
The steps leading to the art center are descended in three levels, which not only creates a sense of depth in the space of a winding path, but the design of the three-level large platform also gives passers-by a sense of ease, trying to eliminate the height difference, fear and exhaustion.
路人随语
受访者:一位 30 岁的年轻白领
在附近上班
喜欢美术馆室外空间的现代气息
偶尔午间在林下木坐凳吃饭、休息
下班后也喜欢来这里逛逛、散心
受访者:一位年轻小姐姐
路过此地,觉得广场背景墙图案挺新奇有趣。
美术馆外环境是很好的打卡拍照点,像是在草坪上、大型 LOGO 字体前摆个 POSE。
希望以后这里能多举办一些社区活动、艺术展览等等。
受访者:35 岁的李先生
在美术馆上班,住在附近小区
喜欢夏日里的广场喷泉
觉得广场雕塑很能代表美术馆精神
喜欢穿越树林进入美术馆的意境,特别舒适、浪漫
与生活在这附近的居民一样,创浦设计也是这方天地中的一员。我们非常荣幸能够参与心海上城示范区的建设,我们见证了这块土地从“0”到“1”的变化、从概念的构思到一砖一瓦的落地,见证城市的成长。我们为人们在这里感受到的每个人性化瞬间而感到由衷的喜悦和骄傲。
Like the residents living nearby, T.Workshop is also a member of this parcel of land. We are very honored to participate in the construction of the Taizhou Xinhai CAZ Demonstration Zone. We have witnessed the change of this land started from scratch, from the conception to the implementation, witness the growth of the city. We feel sincere joy and pride for every humanized moment that people feel here.
结语
杨‧盖尔 在《交往与空间》中提到「在质量低劣的街道和城市空间,只有零星的极少数活动发生,人们匆匆赶路回家。在良好的环境中,情况就绝然不同,丰富多彩的人间话剧都在此上演。」一个优质的公共空间,提供了让人驻足的理由,是城市生活的幸福来源。
Jan Gehl mentioned in "Life Between Buildings" that "In poor quality streets and urban spaces, only a few sporadic activities take place, and people rush home. In a good environment, the situation is completely different and rich. Colorful human dramas are staged here." A high-quality public space provides a reason for people to stop and is the source of happiness in urban life.
甲方:宁波万科
项目名称:台州现代艺术中心街区景观设计
景观设计团队:T.Workshop 创浦景观
内院及公园设计团队:重庆尚源
建筑设计:上海波涛建筑设计咨询有限公司/广东东仓建筑设计有限公司
室内设计:广州东仓建筑设计有限公司
景观施工:杭州天勤景观工程有限公司
项目地点:浙江省台州市椒江区学院路与春潮西路交叉口
Client:VANKE
Project Name:MODERN ART OF TAIZHOU
Landscape Design Team: T.Workshop
Architectural Design: Shanghai Wave Architectural Design Consulting Co., Ltd. / Guangdong Dongcang Architectural Design Co., Ltd
Interior Design: Guangzhou Dongcang Architectural Design Co., Ltd
Landscape Construction: Hangzhou Tianqin Landscape Engineering Co., Ltd
Project Location: Intersection of Xueyuan Road and Chunchao West Road, Jiaojiang District, Taizhou City, Zhejiang Province
感谢
T.Workshop 创浦景观
活动推荐
5 月 15 日-16 日
| 看见.广州 - 创新力升级 最新高品质项目考察
5 月 9 日
| 大城小设.景观一日谈 | 长沙站
END
客服
消息
收藏
下载
最近






















































