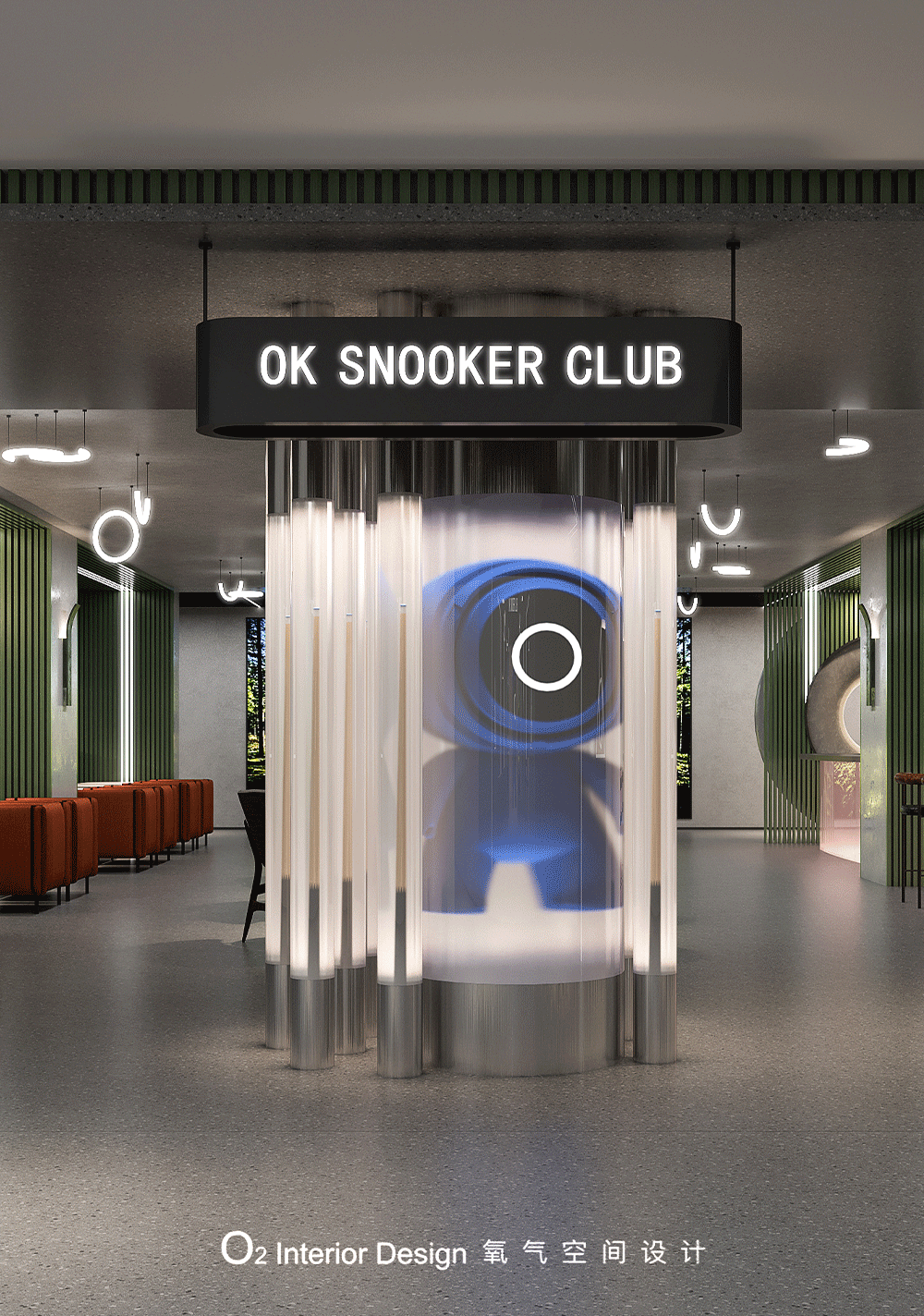查看完整案例


收藏

下载
tototo02 了
办公空间,不仅承载企业的文化、产品和定位,更应以人为本,为人服务,以人的感知为前提而设计。一个自由灵活的办公空间,提高办公效率,也将会促进多元沟通合作。
Office space, not only bearing enterprise culture, products and positioning, but also should be people-oriented, human service, to the perception of people as the premise and design. A free and flexible office space will improve office efficiency and promote diverse communication and cooperation.
愉悦的办公体验
Pleasant office experience
在本项目中,设计将办公空间的功能运用与多元生活场景连接,整合接待、办公、社交以及生活等功能,塑造空间感官体验和思维认同。进口处纯白的背景墙在灯光的旖旎下,自由而富于质感,与黄铜材质的结合,将高级感拉满,传递出一种现代又摩登的韵味,引人入胜。这将是一个轻松又有格调的办公空间。
In this project, the design connects the functional application of office space with multiple life scenes, integrates the functions of reception, office, social and life, and shapes the sensory experience and thinking identity of space. The white background wall of the entrance is in the charming light, free and rich in simple sense, with the combination of brass material, will be advanced feeling full, delivering a modern and modern lasting appeal, attractive. This will be a relaxed and stylish office space.
公共办公区域 Common Office Area - 员工公共办公区域,自然光的注入,让空间变得柔和灵动。舒适宜人的尺度感和质感,洋溢青春能量的黄色,整洁有序的排列,而窗外景色怡人,高楼大厦林立,与室内环境相得益彰。传递专业且高效感,彰显企业奋发向上的精神力量。这一切亦将是每日员工高效完成工作的神助攻。
会议室
ConferenceRoom
会议室兼具开放透明与隐私性,雕像作为人与空间的媒介,成为彼此灵魂的精神链接。大面积红色,形成环境鲜明的特质,神秘与浪漫,深邃而热情。不同的氛围感切换,唤醒内心自由意志,激发员工自主力的同时,让来访者在参与业态的过程中,深刻感受到企业的热情和无限潜能。
The conference room is both open, transparent and private, and the statue acts as a medium of people and space, becoming a spiritual link between each other’s souls. A large area of red, forming the distinctive characteristics of the environment, mysterious and romantic, profound and enthusiastic, different atmosphere sense switch, awaken the inner free will, stimulate the self-work of employees, at the same time, let visitors in the process of participating in the business, deeply feel the enthusiasm and unlimited potential of the enterprise.
休闲区域
Recreational area
休闲区域,让人们在工作与生活之间找到了平衡。居家氛围的场域布置,现代摩登范,空间洋溢质感和个性,一处美观又具人文关怀的办公空间。闲暇之余员工可在这里沟通交流或是阅读小憩。家般暖意而自在,让来访的客户在商务中如家一样惬意,舒怀,职场之间的互动也更轻松随意。
The second leisure area in the manager’s room allows people to find a balance between work and life. The field layout of home atmosphere, modern and modern style, the space permeated with texture and personality, a beautiful and humanistic office space. In their spare time, employees can communicate or read here for a rest. Home warm and comfortable, so that visiting customers in business as comfortable as home, comfortable, workplace interaction is more relaxed and casual.
Manager’s Office
The corridor extends in a curved surface, and at the end of the office is the manager’s room, which is independent and can maintain the privacy of business negotiations. Each space, according to its own personal attributes, breaks through the dull and serious image of the traditional office, and personalized design deduces the ideal office space.
The corridor extends in the curved surface, and at the end of the deep office is the manager’s room. The area is independent, which can keep the privacy of business negotiations. Each space according to their own personal attributes, break through the traditional office inflexible, serious image, personalized design, deduce the ideal office space.
经理室一 The ManagerRome 1 - 此办公室以女性为主导,舒适优雅的空间感,渗透着居家氛围。简洁的白色与清爽的绿色碰撞,带来高级的视觉享受。墙上女郎画像为空间注入艺术性。木纹地板的融合,使别具一格的办公风格更具人文温度。如此温馨宜人的场域,将带来更愉悦的办公体验。
This office is female-led, with a comfortable and elegant sense of space, permeating the home atmosphere. Concise white and relaxed green collision, bring advanced visual enjoyment. The portrait of a girl on the wall injects artistry into the space. The integration of wood grain floor makes the unique office style more humane temperature. Such a warm and pleasant field will bring more pleasant office experience.
经理室二 TheManagerRome2
本间是男士办公室,空间选材、配色方面贴合现代职场精英,沉稳气质脱颖而出。展示柜内陈设呈现个人雅兴,另外雕像风格大胆独特,极富戏剧色彩,无形中缓解日常工作压力。空间将个性化艺术与专业办公环境巧妙融合,打造出摩登、舒适,更适合自己的办公空间。
This room is the men’s office, the space selection, color match the modern workplace elite, calm temperament stand out. The display cabinet displays personal elegance, and the sculpture style is bold and unique, full of dramatic color, which virtually relieves the daily work pressure. The space will be personalized art and professional office environment clever integration, to create a modern, comfortable, more suitable for their own office space.
项目信息
项目名称 | 庭茂实业办公室
项目地址 | 中国浙江
项目甲方 | 庭茂实业
设计单位 | 氧气空间设计
▽
平面图
▲相关阅读:O₂ DESIGN / OK Snooker Club 台球俱乐部
本文素材图片版权来源于网络
如有侵权,请联系后台,我们会第一时间删除
Images copyright from the official website.
if
and we will delete it as soon as possible.
- END -
精彩回顾
▲季裕棠 / 如何理解对家庭生活以及纯粹住宅精神思考?(30 分钟)
▲全球 TOP3 酒店设计公司:C C D 掌门人郑忠谈顶级设计 (16 分钟)
▲琚宾 解析东西小院/淡然无极而众美从之(7 分钟)
将【云想设计美学】设为“星标”,可第一时间接收设计圈最新精选内容。



















































