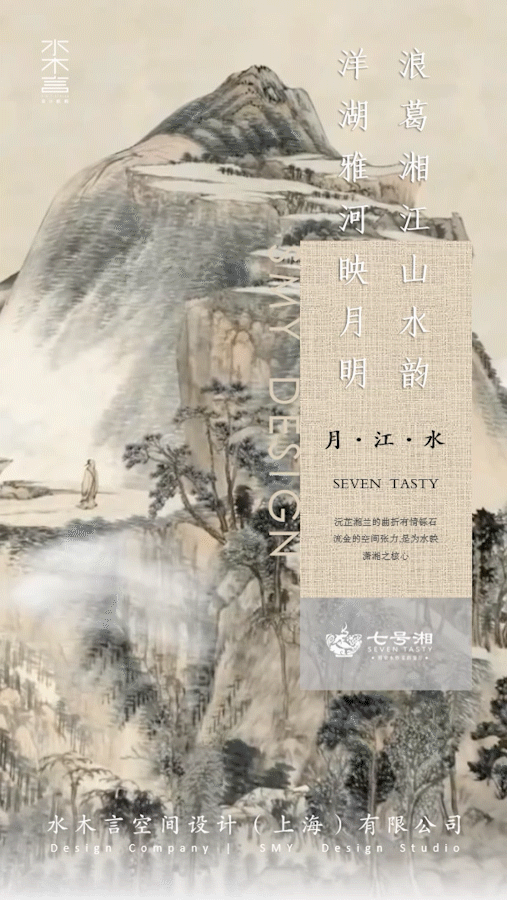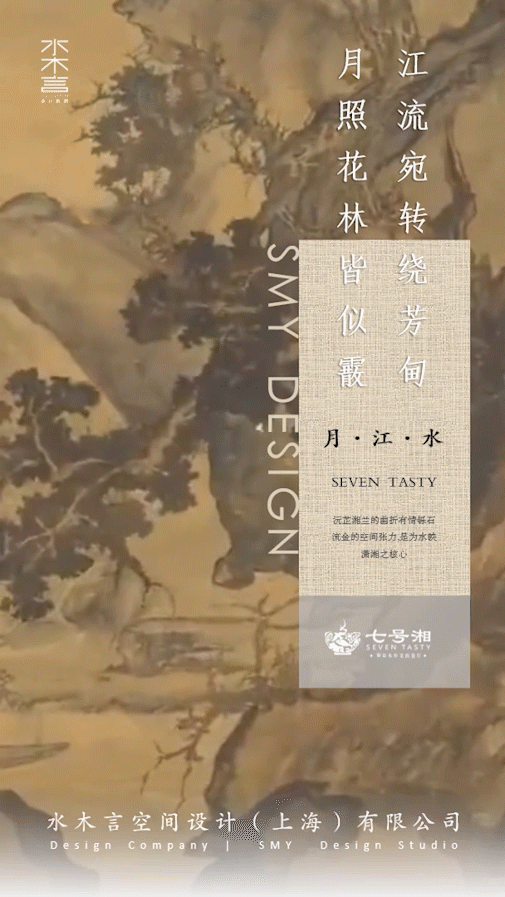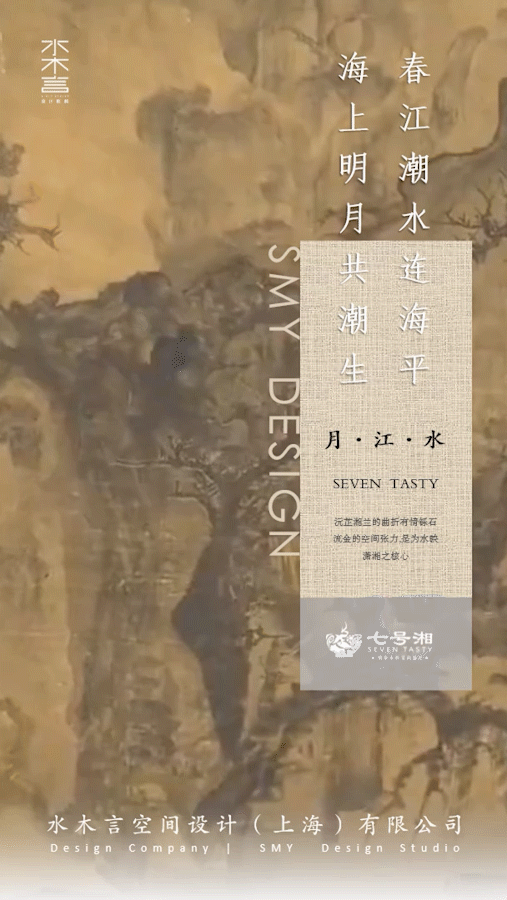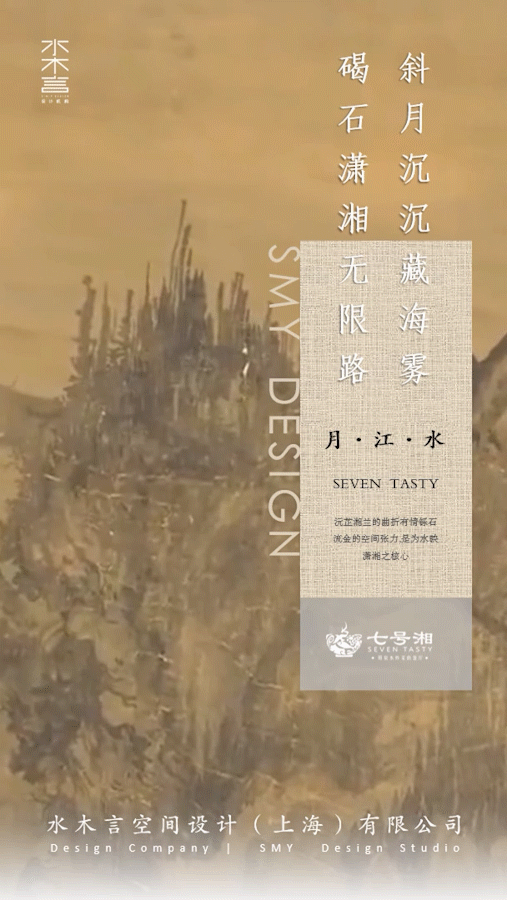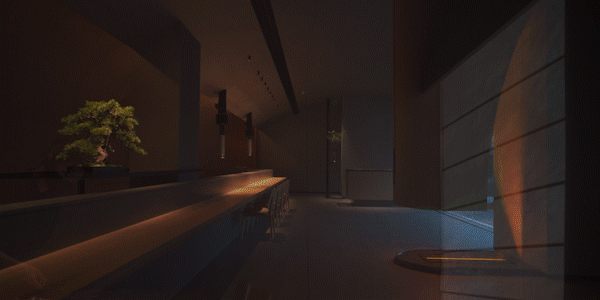查看完整案例


收藏

下载
序
Prologue
湘菜餐饮空间设计,经历了快时尚、田园风、市井风,再到当下舶来的“江浙轻中式”,一直缺乏根植于湖南本土地缘文化的精神与自信。
Domestic Hunan restaurant space design has experienced fast fashion, rustic style, city style, and then the current imported "Jiangsu and Zhejiang light Chinese style". It has been lacking the spirit and confidence rooted in Hunan’s local geo-culture.
设计基于湖湘山水的自然特质,提炼湖湘文化中血诚明强、道南正脉的要素,应用了大面积不锈钢板与波纹铝板,去创造场所内在的刚毅与力度,以在众多同质化的湘菜空间中,再造符合湖南地域特征、在地文化,并符合当下审美,引领设计认知的新场景。
The design is based on the natural characteristics of the landscape of Hubei and Hunan, refining the elements of the Hubei and Hunan culture of blood, sincerity and strength, and the application of large stainless steel and corrugated aluminum panels to create the inner fortitude and strength of the place. In order to recreate a new scene in line with Hunan’s regional characteristics, local culture and current aesthetics, among many homogenized Hunan spaces, it leads the design cognition.
项目选址空间属公寓物业,整个餐厅由多套公寓打通。设计难点其一,在于非商业空间的层高限制,因此天花采用雾面不锈钢镜像,以实现空间的竖向通透,同时,现实空间向天花的过渡渐变,也产生出水天一色的融合感受。
设计难点其二,是密集的柱网与开间的限制,设计通过强调柱网与功能的结合,形成室内建筑化序列的艺术组合,从而实现了空间设计感与在地文化的结合。
隔墙造景辅以青苔、松树等绿植造景以活化空间,基于“沅芷湘兰”的曲折有情,“铄石流金”的空间张力,“水映潇湘”的水天澄境,互融互通,阴阳结合,呈现出焕新的潇湘美学情境。
The project site is a condominium property, and the whole restaurant is connected by several sets of condominiums. One of the design difficulties is the height limitation of the non-commercial space. Therefore, the ceiling is mirrored with matte stainless steel to achieve vertical permeability of the space. At the same time, the transition from the real space to the ceiling is gradual, which also produces the feeling of integration of water and sky.
The second design difficulty is the dense column network and the limitation of open space. The design emphasizes the combination of column network and function to form an artistic combination of interior architectural sequence, thus realizing the combination of spatial design and local culture.
江畔何人初见月
江月何年初照人
Moonrise On TheRiver
前厅公区
如清晨氤氲间喷薄而出的旭日,随前室的浪涌律动向上延伸,一种深远的意境充满力量向前厅释放引导。初其狭,而后豁然开朗,视线流畅向内部延伸,平和沉静间,引导空间向前厅松散舒展开来。
Like the rising sun coming out of the dense morning, it extends upward with the rhythm of the waves in the front room, and a profound mood full of power is released to guide the front room. At first it is narrow, but then it opens up, the line of sight extends smoothly to the interior, and in the calm and quiet, the space is led to the front room to stretch out loosely.
前厅空间横向展开串联散台区与包厢区,如同辽阔的江面延绵不绝,水墨般荡漾开公区通道,水天一色延续向前,万象云烟层层浸染。空间柱网与食材展台,主背景造型融合成建筑构成感强烈的体块,前厅就此得到一个近似无柱的空间。
The space in the front lobby unfolds horizontally to connect the loose table area and the box area, just like the vast river surface stretching out and swirling like water and ink to open the public area channel. The color of the water and sky continues forward, and all the clouds and smoke are dyed in layers. The space column network and ingredients booths, the main background shape fused into a strong sense of architectural composition of the block, the forecourt thus obtained a nearly column-free space.
江流宛转绕芳甸
月照花林皆似霰
Meandering
前厅公区
弧线勾勒出公区通道迤逦的身姿,曲则有情,呼应了餐饮迎客的亲和尺度,也规避了公寓物业规整的柱网带来的刻板与桎梏。
艺术玻璃砖透光,实现水面波光粼粼的清新感,与内敛沉静的地面立面相互呼应。
地面与天花的弧形灯带,引导着人们有序通过。
The coldness of the stainless steel material and the curved lines outline the passage of the public area to produce a meandering posture but full of power.
The curves are sentimental, echoing the intimate scale of dining and welcoming guests, which also avoids the stereotypes and shackles brought by the regular column network of the apartment property.
The art glass tiles transmit light to achieve the freshness of shimmering water surface, which echoes the restrained and quiet ground façade.
The curved light strips on the floor and ceiling guide people to pass through in an orderly manner.
线性灯带划过天空撩动江面升腾,湖湘文化中特有的创新气质也让空间充满灵性与趣味。外扩的线条感打破了廊道的逼仄,增加坪效的同时让空间充满张力。现代的浪漫主义,波纹金属板与水韵荡漾的意向让空间充满韵律。
The curved line across the sky is like the rising of the river, and the unique innovative temperament of Hubei and Hunan culture makes the space full of spirit and fun. The sense of expanding lines breaks the cramped corridor and increases the ping effect while making the space full of tension. The modern romanticism of corrugated metal panels and the intention of water rhythm make the space full of rhythm.
春江潮水连海平
海上明月共潮生
Water Mirrored Sky
开放式散台区
开放式散台区,依据湖南丘陵地缘地貌,通过抽象的半月形彩玻进行隔断,保持空间的通透同时,起伏延绵的轮廓也丰富了坐区之间的关系与层次感。温婉曼妙如同水天一色,荡漾着烟波浩渺与墨化的天际,让空间富于动态。商业所需要的活性,与卡座内安静专属的场域需要得以平衡。
Based on the geomorphology of Hunan hilly area, the open partitioned area is partitioned by abstract half-moon shaped colored glass, which keeps the space transparent and at the same time, the undulating contour also enriches the relationship and hierarchy between the sitting areas. The gentle and delicate as the water and the sky, swirling with smoke and the inked stainless steel sky, makes the space rich in dynamics. The activity required for business is balanced with the need for a quiet and exclusive space in the cardroom.
斜月沉沉藏海雾
碣石潇湘无限路
Fragrant River
公共通道
七号湘十多年坚守泉水做菜、烧汤、入肴,在湘菜品牌中的出品精神可谓血诚明强。
在丰富商业空间场景节点的同时,设计更希望能融入品牌精神的一些抽象的符号与做法,来助力品牌个性的凸显。
廊道间的真植浸润泉水,绿茵曼妙,在灯光下越显清润,清新委婉,与立面艺术涂料铄石流金般的肌理浓淡得宜;每一帧均典雅,每一处皆自在。
While enriching the nodes of the commercial space scene, the design hopes to incorporate some abstract symbols and practices of the brand spirit, so as to help highlight the brand personality. The real plants between the corridors are infiltrated with spring water, which is more and more clear under the light, fresh and gentle, and the facade art paints are in the right intensity with the texture of the stone and gold.
结合柱网空间形成的廊道卡包,在满足坪效同时也形成了具备序列节奏的景观节点,食客阅过场景,如同泛舟徜徉沅芷澧兰的千年诗书,湖湘文化的写意风雅,尽在其中。
Combined with the corridor card package formed by the column network space, it meets the ping effect and also forms a landscape node with sequence rhythm. Diners reading through the scene are like wandering on a boat through the thousand-year poetry book of Yuan Zhi Li Lan. Hubei and Hunan culture’s unique style of writing and elegance, dare to be the first, which in the unconventional application of materials to produce a unique scene experience.
江水流春去欲尽
江潭落月复西斜
Source Of Water
楼梯公区
七号湘泉水取自道吾山,通往二楼包厢的楼梯,以建筑的雕塑感强调形体的极简与力度感,仿佛奇耸峰岭引人拾级而上,沿着楼梯盘旋而上,不锈钢与大面积简洁留白,如同远山与近水,晕染出极简的黑白两色对撞;反光面晕染出轻似薄雾的笼罩。登楼凭窗,寻得一片绿荫如盖,仿佛泉水源头潺潺从身边流过。
The staircase leading to the second floor box emphasizes the minimalism and strength of the form with a sense of architectural sculpture, as if it were a towering peak that leads people to climb up. Along the staircase, stainless steel and a large area of simple white, like the distant mountains and near water, halo the minimal black and white collision. The reflective surface haloes a light mist-like envelope. Climbing upstairs by the window, you can find a green shade like a cover, as if the source of spring water is flowing past.
玉户帘中卷不去
捣衣砧上拂还来
Moon And
Reunion
包厢区域
包厢以传统的天圆地方场所结构,以月球艺术灯具,与中国传统所认知的团圆、圆满之寓意融合。基于“遗传美学”对人们认知的暗示作用,沿传相续嬗变演进的民族审美需要,在东方文明与西方艺术审美中,建立一种七号湘品牌基因的确认与建构——百年湘菜品牌愿景下,血诚明强的坚守传承;曲则有情的文化发扬。
The box is structured in the traditional heavenly circle and place with lunar art lighting and the traditional Chinese symbolism of reunion and completion. Based on people’s national aesthetics, the design establishes the confirmation and construction of new brand genes in the Eastern civilization and Western art aesthetics - the blood sincerity and strong adherence to heritage. The culture of the song is carried forward with emotion.
随当下餐饮行业发展集中度的提升,品牌基因的迭代创新,空间场景的新表达,成为竞争出圈与建立品牌认知的分水岭。
设计希望空间能传递品牌完整的世界观、价值观;设计手法不仅是一种艺术手段,更是精神意志的哲学命题。
The design hopes that the space can convey the complete world view and values of the space. The design approach is not only an artistic means, but also a philosophical proposition of spiritual will.
江天 一色无纤尘
皎皎空中孤月轮
Boundless Horizon
VIP 包厢
古语曾有言:大乐与天地同和。
An ancient saying once said: "Great happiness is in harmony with heaven and earth.
为解决物业柱梁高密与低矮特点,设计将吊顶物化为倒扣的砚台,横向结构梁物化为嵌入的墨条,与吊顶的不锈钢晕染出黑白比对的水墨空间。
In order to solve the high density and low characteristics of the property pillar and beam, the design materializes the ceiling as an inverted ink stone. The horizontal structural beams are materialized as embedded ink strips and the stainless steel of the ceiling haloes the ink space in black and white contrast.
晕染放大的空间场景谦逊而宁谧,充盈着室内,与户外咫尺可见的缠腰雅河内外呼应,拓展出室内外浑然天成的自然人文场景。
The enlarged ceiling space is modest and tranquil, filled with echoes of the interior and exterior of the Yah River visible at a stone’s throw, which expands the natural and humanistic scene of the interior and exterior.
包厢作为宴客空间,在迎客仪式感之上的趣味性与舒适度,还是根植于自然的妙处。
The box as a banquet space, the fun and comfort above the ritual of welcoming guests, or rooted in the wonders of nature.
现代的潇湘烟雨,道吾清泉,雅河柳堤,天街溪桥,清泉美食,均在潇湘山麓与奔腾湘江那钢铁般硬朗澎湃的意象中,纳入这般天圆地方中,重新诠释对潇湘新美学的新理解。
The modern Xiaoxiang smoke and rain, Dao Wu clear spring, Ya River willow embankment, Tianjie Creek bridge, and Qingquan cuisine are all in the steel-like hard and surging imagery of the foothills of Xiaoxiang Mountain and the rushing Xiang River. These are incorporated into this heavenly circle, reinterpreting a new understanding of the new aesthetics of Xiaoxiang.
FINE.
项目名称 | 七号湘·洋湖店
Project Name|Seven Taste
设计范围|室内空间
Scope of design|interior space
项目地址|中国湖南长沙岳麓区先导路 69 号富力星光汇 10 栋 7 楼
Location|7th Floor, Building 10, Fuli Xingguanghui, No. 69, Xianfeng Road, Yuelu District, Changsha, Hunan, China
项目面积|2000㎡
Area|2000㎡
设计机构|水木言空间设计(上海)有限公司
Design Company|SMY Design Studio
主创设计 | 梁宁健
Chief Designer | Liang Ningjian
策划统筹 | 金雪鹏
Planning | Jin Xuepeng
设计日期|2021 年 6 月
Design time| June2021
完工时间|2022 年 10 月
Completion time|October 2022
主要材料|波纹金属板、金属科技板、不锈钢、艺术玻璃
Main Materials|Inorganic terrazzo, metal plate, Stainless steel, artistic glass
业主名称|湖南七号湘餐饮管理有限公司
Owner|Hunan No.7 Hunan Catering Management Co., Ltd.
代表作
▽
出入繁华 | 傍江而隐——长沙滨江金融新区【未在怀石炭火烧】
贝壳涡轮·凝萃聚珍|深业中心售楼部设计
千里江山新国潮 | 水墨丹青凤绫儿
一个老百货大楼改成的 12000㎡的儿童游乐园——盘小宝亲子中心
文字市井·墨色芳华 | 止间麓山南书店
一家美术馆式餐厅| 庆记鲍鱼鸡餐厅
IEC 大楼大堂公区&水木言办公室设计
当范宽、唐纳德·贾德碰在一起
客服
消息
收藏
下载
最近



