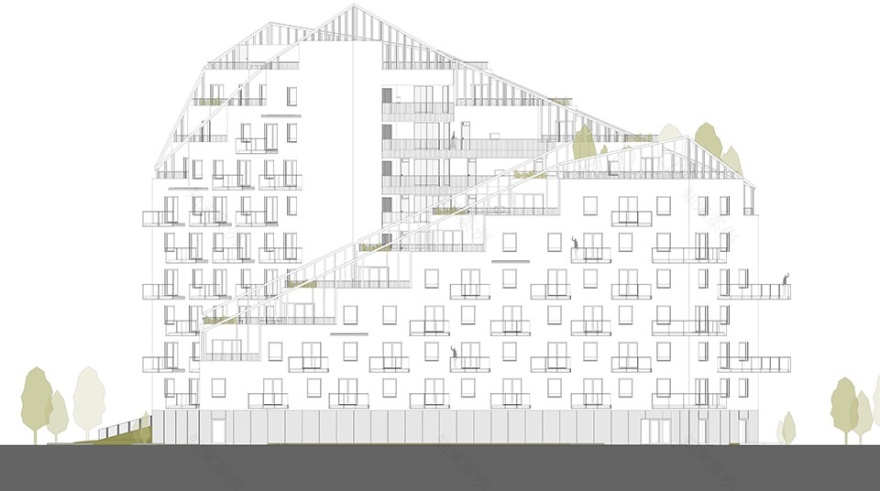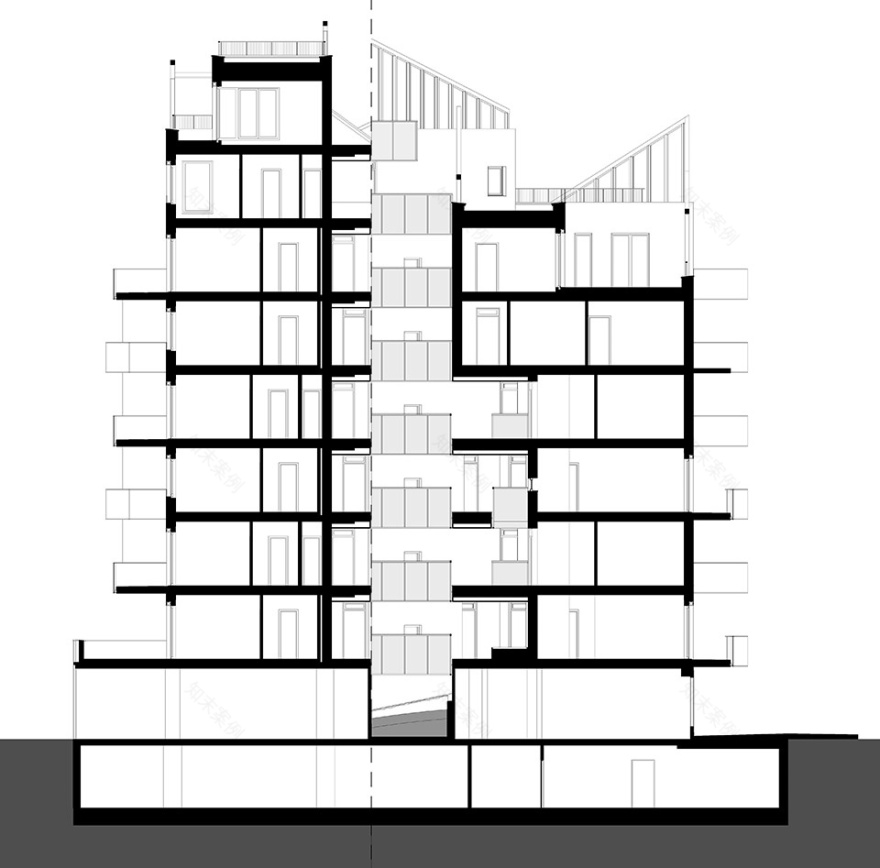查看完整案例


收藏

下载
设计位置处于不同城市区域的边界,建筑从城市的许多角度可见。
用地北侧是一排 15 层的住宅楼,南侧为 3-4 层的低层住宅区,西侧是地铁车库上方一片开阔的空地。
▼项目视频,video
The design area is on the border of different urban zones, and the building is visible from many points of the city.
There are 15-stories residential towers standing on the North side of the plot, lower 3-4-story houses on the South side, and a wide-open area above the metro-depot that occupies the space on the West side.
▼项目概览
overall of the project
▼项目与周边环境鸟瞰,aerial view of the project and urban environment
设计的目的是通过在尺度差异之间创造过渡与之交互,这样拟议的建筑有足够的面貌向周围展示。
The aim of the design is to interact with these differences of scales by creating a transition between them, so this way the proposed building can show a face adequate to the neighbours towards each direction.
▼项目与周边建筑环境鸟瞰,aerial view of the project and surrounding architecture
▼项目鸟瞰,bird’s eye view of the project
屋顶作为大台阶与体量衔接,使整个建筑表面被利用起来。它为大露台提供了面积,而屋顶的其余部分可以被绿化覆盖,并由公寓进行维护。
最大的挑战在于如何设计一个高效合理的布局,并充分利用土地的特殊属性。
▼分析图,analysis diagram
The roof is articulated as large steps in the volume making the entire surface of the building useful. It provides area for big terraces, while the rest of the roof can be covered by greenery, to be maintained by the condominium.
The biggest challenge was to design an efficient and logical layout that exploits the unusual attributes of the land.
▼沿街视角,street views
▼建筑外观,exterior view of the project
▼立面,facade
地块不规则的“钻石”形状启发我们创造一个雕塑般的体量,沿着太阳轨迹旋转。白色的混凝土阳台和半透明玻璃栏杆的有序阵列,投射在始终明亮的抹灰外墙上,呈现出令人兴奋的阴影效果。
▼立面图,elevation
The irregular “diamond” shape of the plot inspired us to create a sculptural volume that is following the turning path of the way of the sun.
The strong pattern of the white concrete balconies and semi-translucent glass balustrades cast an exciting shadow play on the always bright plastered surfaces of the façade.
▼白色的混凝土阳台和半透明玻璃栏杆的有序阵列,the strong pattern of the white concrete balconies and semi-translucent glass balustrades
▼俯视阳台,overlooking the balconies
▼阳台细部,details of the balconies
建筑的水平和垂直动线,围绕着每层都有不同轮廓的三角形庭院展开。我们在布局的中心打造了一个内部花园。
The horizontal and vertical circulation of the entire building is organised around the triangular courtyard whose boundaries are different every floor level. We created an inner garden in the centre of the composition.
▼内部花园,inner garden
▼中庭立面,elevation of the patio
▼仰视天井,looking up to the patio
▼区位图,locating
▼底层平面图
ground floor plan
▼二层平面图,1st floor plan
▼六层平面图,5th floor plan
▼十层平面图,9th floor plan
▼立面图,elevations
▼剖面图,sections
项目名称: Trendo11 – 布达佩斯的阶梯式退台住宅
设计公司: LAB5 architects
公司网站:
社交媒体:
andras@lab5.hu
公司地址: EU – Hungary 1114 Budapest, Fadrusz utca 32.
竣工时间: 2022
建筑总面积 (m2/ ft2): 10.000 m2
项目地址: EU – Hungary 1119 Budapest, Hadak útja 5.
规划/使用/建筑功能: 住宅
首席建筑师: Linda Erdélyi, András Dobos, Balázs Korényi, Virág Anna Gáspár
info@lab5.hu
建筑师团队: Fruzsina Barta, Eszter Macsuga, Ádám Mester, Diána Németh, Zoltán Szegedi
土木工程: Kerek és Pintér Mérnök Iroda Kft
细部工程: Dudinszky Tervező Kft
细部顾问: Épszerkinfo Kft
机械工程: Temesvári Tervező Kft
电气工程: Kelevill Bt
消防安全: Fireeng Kft
景观设计: Táj-Consult Bt
道路交通: Közlekedés Kft
电梯: Schindler Hungária Kft
摄影师:
Zsolt Batár,
György Palkó,
BME – 布达佩斯科技工业大学 – Márton Csonka, Mihály Kornis, Zoltán Várvölgyi, Dávid Szabó DLA
LAB5 architects.
Project Name:Trendo11 – Terraced Residential Building in Budapest
Office Name:LAB5 architects
Office Website:
Social Media Accounts:
andras@lab5.hu
Firm Location:EU – Hungary 1114 Budapest, Fadrusz utca 32.
Completion Year: 2022
Gross Built Area (m2/ ft2): 10.000 m2
Project Location: EU – Hungary 1119 Budapest, Hadak útja 5.
Program / Use / Building Function: Residential
Lead Architects: Linda Erdélyi, András Dobos, Balázs Korényi, Virág Anna Gáspár
Lead Architects e-mail:
info@lab5.hu
Architects: Fruzsina Barta, Eszter Macsuga, Ádám Mester, Diána Németh, Zoltán Szegedi
Civil Engineering:Kerek és Pintér Mérnök Iroda Kft
Details Engineering:Dudinszky Tervező Kft
Details Consultancy:Épszerkinfo Kft
Mechanical Engineering:Temesvári Tervező Kft
Electrical Engineering: Kelevill Bt
Fire Safety:Fireeng Kft
Landscape Design: Táj-Consult Bt
Road and Traffic: Közlekedés Kft
Elevators:Schindler Hungária Kft
Photographer
Zsolt Batár,
György Palkó,
BME –Budapest Technical University – Márton Csonka, Mihály Kornis, Zoltán Várvölgyi, Dávid Szabó DLA
LAB5 architects.
客服
消息
收藏
下载
最近






































