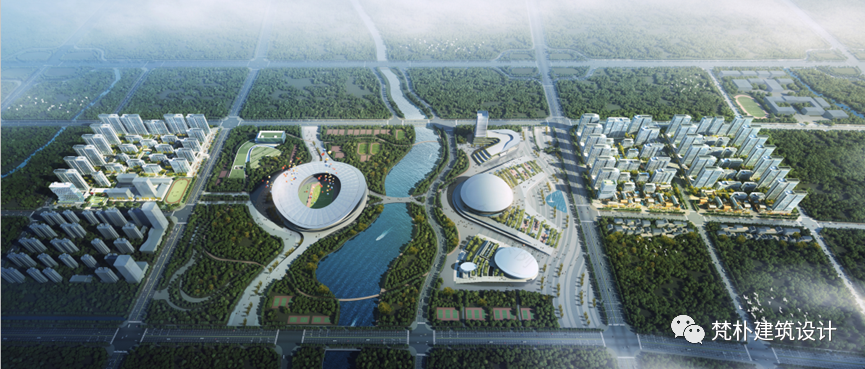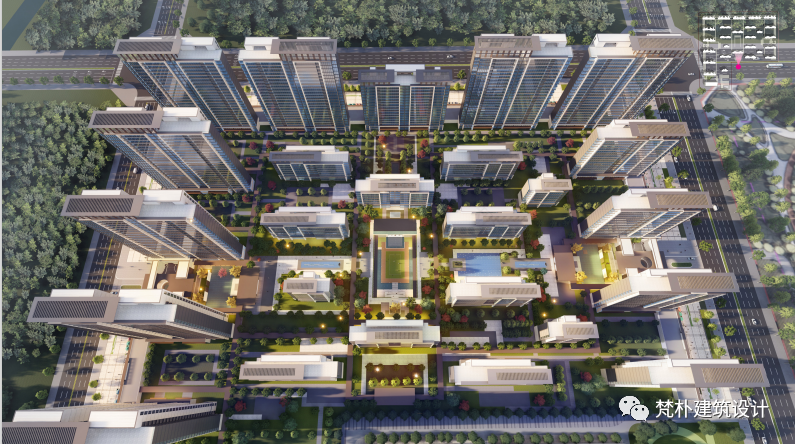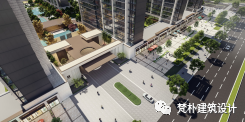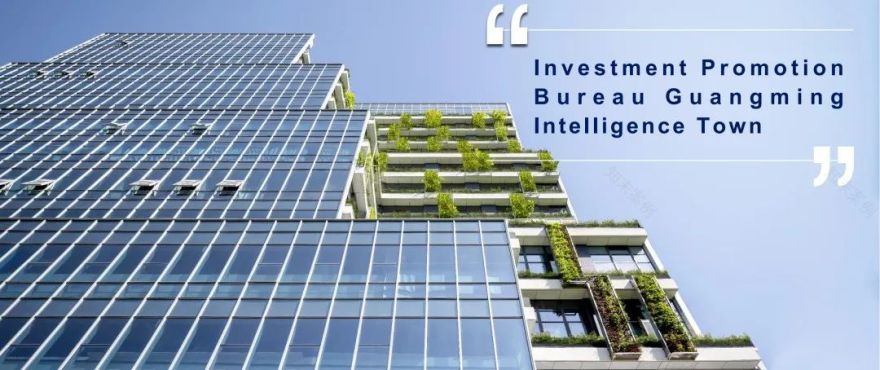查看完整案例


收藏

下载
→ 临沂北城新区 B63-1 地块项目©梵朴设计
01 区位分析
Location Analysis
临沂北城新区 B63-1 地块项目位于北城新区,是山东临沂发展的重要城区。目前二期生活配套相对匮乏,居住氛围欠缺,周边项目地块较多,对建筑的排列布局有较大影响。
The project is located in Beicheng New District, which is an important urban area for the development of Linyi, Shandong. At present, the second phase of living facilities is relatively lacking, the living atmosphere is lacking, and there are many surrounding project plots, which has a great impact on the layout of the building.
02 设计理念 Design concept
该项目旨在传承文化,挖掘传统城市文脉,提取传统院落特色,以中正礼序为规划理念,将景观资源最大化、产品价值最大化,建设一个精致高雅的花园式生态住区,塑造区域标杆项目。
The project aims to inherit culture, excavate the traditional urban context, extract the characteristics of traditional Hakka houses, take Zhongzheng etiquette as the planning concept, maximize landscape resources and product value, and build a delicate and elegant garden-style ecological settlement to shape a regional benchmark project.
▼项目鸟瞰,
Aerial view
©梵朴设计
03 建筑设计
Architectural design
为最大化发挥奥体中心景观资源优势,高层住宅在用地西、北两侧外沿布置;为避开高层对洋房及小高层的遮蔽,打开东侧及南侧;为营造丰富的城市天际线,由社区向外逐步抬高建筑,形成层层退台的空间效果。
In order to maximize the advantages of the landscape resources of the Olympic Sports Center, high-rise residences are arranged on the outer edges of the west and north sides of the land; In order to avoid the shielding of bungalows and small high-rise houses by high-rises, open the east and south sides; In order to create a rich city skyline, the building is gradually raised from the community outward, forming a spatial effect of layered retreat.
▼体块分析,
Block analysis
©梵朴设计
▼货值对比,
Comparison of goods value
©梵朴设计
中正礼序,轴线引领秩序,增强社区领域感
Zhongzheng etiquette, axis leads order, enhance the sense of community domain
借以传统围屋的设计理念,形成“一横一纵一环三厅”的规划格局。“一横”串联高低住宅组团,形成超长景观轴线;“一纵”为礼序纵向轴线,增强社区领域感;“一环”为高低住宅区域的共享空间,运动与景观环的有机结合,营造社区专属;“三厅”为酒店式小区入口门厅,分区设置,合理布局,打造高品质的回家体验。
With the design concept of traditional enclosures, a planning pattern of "one horizontal, one vertical, one ring and three halls" is formed. "One horizontal" series connects high and low residential groups to form a super long landscape axis; "One vertical" is the vertical axis of etiquette order to enhance the sense of community domain; "First Ring" is a shared space in high and low residential areas, and the organic combination of sports and landscape rings creates community exclusivity; The "three halls" are hotel-style community entrance foyers, with zoning settings and reasonable layouts to create a high-quality home experience.
环状花园串联渗透互融,加强社区营造
The circular garden is connected and integrated to strengthen community building
设计以泛会所会客厅为核心,用公园式步道和风雨连廊串联起活动空间,加强社区营造。高低体量的组合方式,使各梯级产品获得优质景观,实现社区景观价值最大化。
The design takes the pan-clubhouse living room as the core, and uses park-like trails and wind and rain corridors to connect the activity space and strengthen community building. The combination of high and low volume enables each cascade product to obtain high-quality landscape and maximize the value of community landscape.
▼花园鸟瞰图,
Aerial view of the garden
©梵朴设计
“产品价值最大化”
Maximize product value
人车分流:
住宅车行出入口与社区形象入口结合,酒店式的落客体验利用外圈建筑退线区域,设置商业停车,导流顾客,提升商业价值。用足地面停车指标,压缩多余地下停车,控制开发成本。
▼社区入口,
Community entrance
©梵朴设计
商业价值最大化:商业沿城市道路展开,仅设置一层商业。
Maximize commercial value: Business runs along urban roads and only one floor of commerce is set up.
▼商业效果图,
Commercial renderings
©梵朴设计
小区幼儿园:小区幼儿园与住宅区块相互独立又各自联系,动静分区分明。
Community kindergarten: The community kindergarten and the residential block are independent and connected to each other, and the dynamic and static divisions are clearly distinguished. ▼幼儿园,Kinder garten ©梵朴设计
酒店式入口大堂
:小区大堂为酒店式入口,车行流线可直接经过小区大堂,并在此落客体现出尊贵的社区品质。
Hotel-style entrance lobby: The community lobby is a hotel-style entrance. The traffic flow line can pass directly through the community lobby, and the drop-off here reflects the distinguished community quality.
立面设计:立面上强化入口,使用明暗对比,突出建筑体量,延续现代典雅形式,追求简约化、精细化。
Facade design: strengthen the entrance on the facade, use chiaro-scuro, highlight the building volume, continue the modern and elegant form, and pursue simplicity and refinement.
▼建筑立面,
Building facades
©梵朴设计
▼花园人视图,
Garden man view
©梵朴设计
▼花园人视图,
Garden man view
©梵朴设计
▼项目鸟瞰,
Aerial view
©梵朴设计
项目信息
项目名称:丨临沂北城新区 B63-1 地块项目
项目地址:丨山东,临沂
建筑面积:丨30.69 万㎡
用地面积:丨12.28 万㎡
容积 率:丨2.5
设计状态:丨在建
建筑设计:丨梵朴(深圳)建筑设计有限公司梵朴建筑设计
Fanpu Design
点击了解更多 ↓
客服
消息
收藏
下载
最近



























