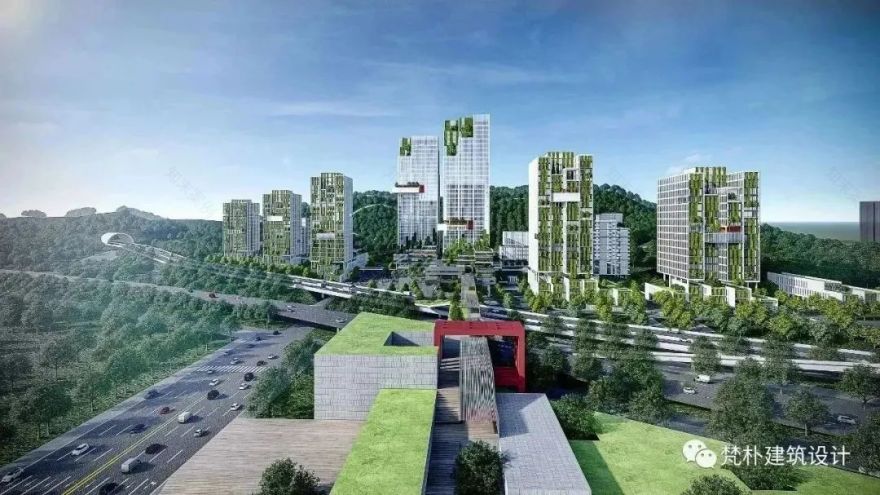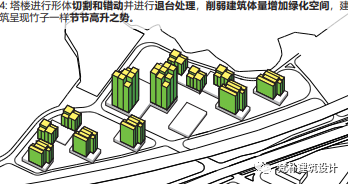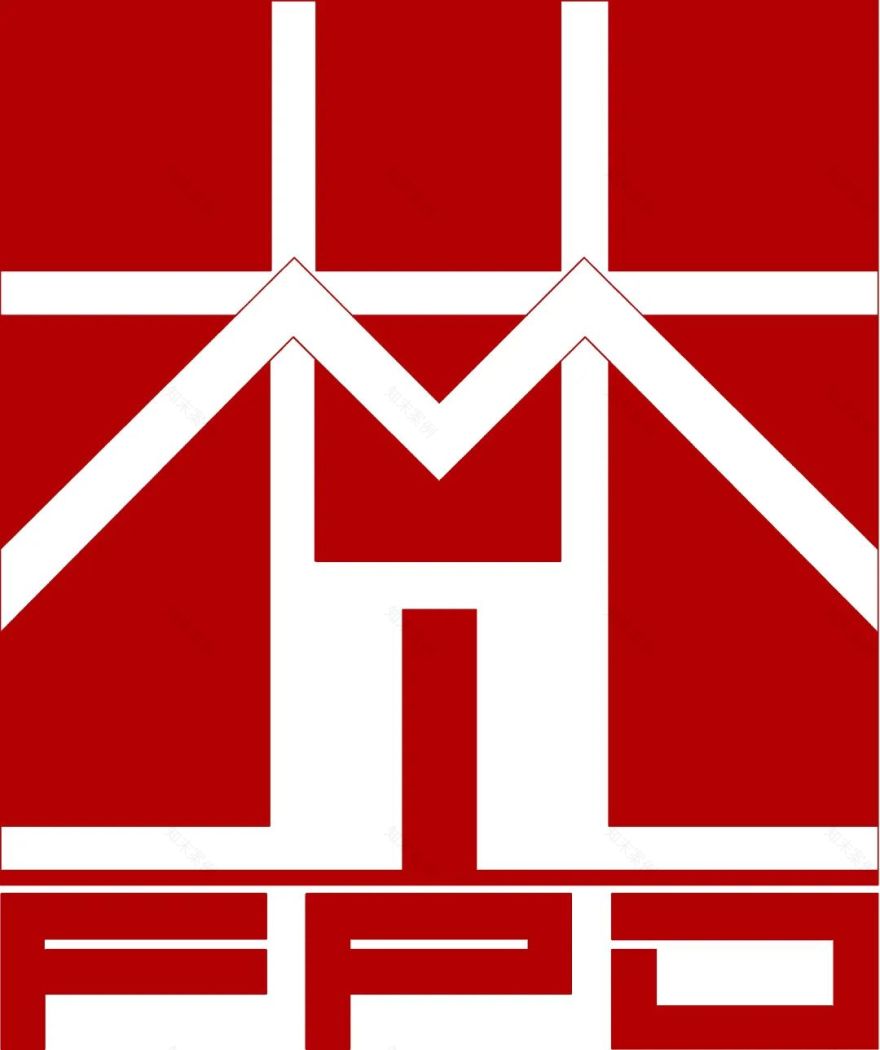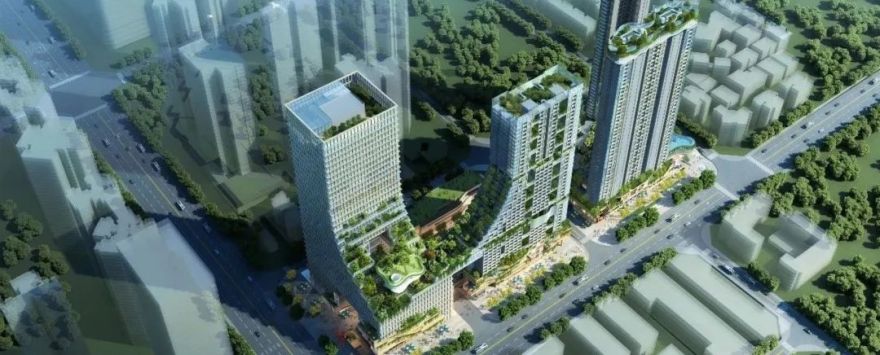查看完整案例


收藏

下载
→ 深圳建筑产业生态智谷总部基地一期城市设计©梵朴设计
区位分析 Location analysis
项目位于深圳市龙岗区大运新城北部创新副中心的东西向发展轴上,区域位置明显。基地周边自然资源良好,交通便利,西邻鹰咀山,东侧不远处为龙城公园,基地东临博深高速和盐龙大道,对外交通便利,但是两条城市道路对于基地和城市割裂较为严重。
The project is located on the east-west development axis of the innovation sub-center in the north of Dayun New City, Longgang District, Shenzhen, and the regional location is obvious. The base is surrounded by good natural resources and convenient transportation, adjacent to Yingzui Mountain in the west, Longcheng Park not far from the east side, and Boshen Expressway and Yanlong Avenue in the east, with convenient external transportation, but the two urban roads are more serious for the separation between the base and the city.
▼区位及场地分析,
Location and site analysis
©梵朴设计
难点与挑战
Difficulties and challenges
1、作为建筑生态智谷,如何从规划和建筑层面体现园区的生态性?
As a building ecological wisdom valley, how to reflect the ecology of the park from the planning and architectural level?
2、博深高速和盐龙大道将基地与城市严重割裂,如何增加基地可达性和与城市之间的联系?
Boshen Expressway and Yanlong Avenue have severely separated the base from the city, how to increase the accessibility of the base and the connection with the city?
3、基地位置良好,城市展示面好,如何体现园区标志性并成为建筑行业未来的建造标杆?
With a good location and a good urban display, how can the park reflect the park’s iconic and become a benchmark for future construction in the construction indust-ry?
▼塔楼透视图,Perspective view
©梵朴设计
设计理念
Design concept
我们希望通过建筑形体的错动和退让,实现建筑面向城市和自然的开放和渗透,使园区与自然和城市之间实现空间互联,产城融合,产山融合;通过统一的形体处理和设计语言,塑造园区的整体城市形象,打造建筑生态产业的城市名片。
We hope that through the dislocation and concession of the architectural form, the opening and penetration of the building to the city and nature can be realized, so that the park can realize spatial interconnection, integration of industry and city, and integration of production and mountain; Through unified shape processing and design language, shape the overall urban image of the park and create a city business card of the architectural ecological industry.
▼西侧鸟瞰效果图,
Aerial renderings on the west side
©梵朴设计
竹林智谷
竹以其显著的生态性,广泛应用于建筑业,而“竹林”在此寓意了一个绿色和可持续性的园区开发:
Bamboo is used in the construction industry due to its remarkable ecology, and "bamboo forest" here means a green and sustainable park development:
▼竹子概念,
Bamboo concept
©梵朴设计
1、竹子的“韧性 ”代表着项目适应未来变化的多样性和灵活性
Bamboo’s "resilience" represents the diversity and flexibility of the project to adapt to future changes.
2、竹子的“根系”代表着园区建筑产业中多产业板块的集成
The "root system" of bamboo represents the integration of multiple industrial sectors in the park’s construction industry.
3、竹子高高的长势代表着未来建筑生态产业发展的趋势
The tall growth of bamboo represents the trend of future development of the construction ecological industry.
▼Space analysis
©梵朴设计
纵横互联
互联既体现建筑产业的行业特征,也符合现有的基地特质:
The interconnection not only reflects the industry characteristics of the construction industry, but also conforms to the characteristics of the existing base:
▼体块生成,
Block generation
©梵朴设计
1、将入驻建筑生态谷的各个板块的企业通过纵横的有机联系,串联起各个不同的楼宇和不同地块,实现高效互联。
The enterprises that will settle in each sector of the construction ecological valley connect different buildings and different plots through vertical and horizontal organic connections to achieve efficient interconnection.
▼鸟瞰图
Aerial view
©梵朴设计
2、通过建筑形体的错动和退让,实现建筑面向城市和自然的开放和渗透,使园区与自然和城市之间实现空间互联,产城融合,产山融合。
Through the dislocation and concession of the building shape, realize the opening and penetration of the building to the city and nature, so that the park and nature and the city can realize spatial interconnection, the integration of industry and the city, and the integration of production and mountains.
▼入口广场人视,
Entrance square perspective
©梵朴设计
3、二层的慢行交通系统,进一步增加地块之间,园区与自然和城市之间的交通联系。
The slow-moving traffic system on the second floor further increases the transportation connection between the plots, the park and nature and the city.
▼功能分析,
Functional analysis
©梵朴设计
4、两栋超高层塔楼,通过裙楼和塔楼的互联,实现二维到三维的立体互联,塑造园区标志性中心。
The two super high-rise towers realize two-dimensional to three-dimensional interconnection through the interconnection of podium and tower, shaping the iconic center of the park.
▼Vertical analysis
©梵朴设计
技术图纸
Technical drawings
▼场地剖面,
Site profile
©梵朴设计
▼节点构造
Node construction
©梵朴设计
▼立面细节,
Facade details
©梵朴设计
▼总平面图
Master floor plan
©梵朴设计
项目信息
项目名称:深圳建筑产业生态智谷总部基地一期城市设计
项目地址:广东,深圳
建筑面积:24.90 万㎡
用地面积:6.38 万㎡
容积率:3.91
设计时间:2022
建筑设计:梵朴(深圳)建筑设计有限公司
甲方单位:深圳市龙岗区城市建设投资集团有限公司
主持建筑师:王聪
主要团队成员:梁小亮 陈海 袁路森 林志强 梵朴建筑设计
Fanpu Design
点击了解更多↓
客服
消息
收藏
下载
最近
































