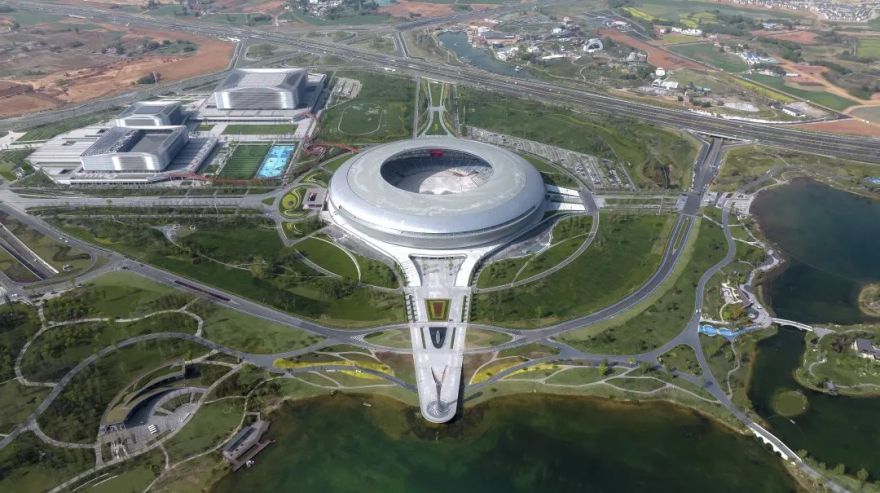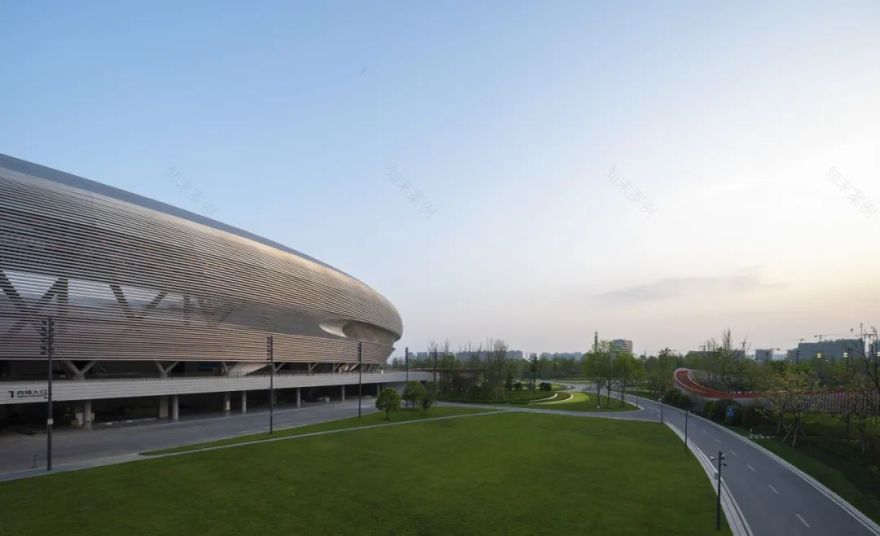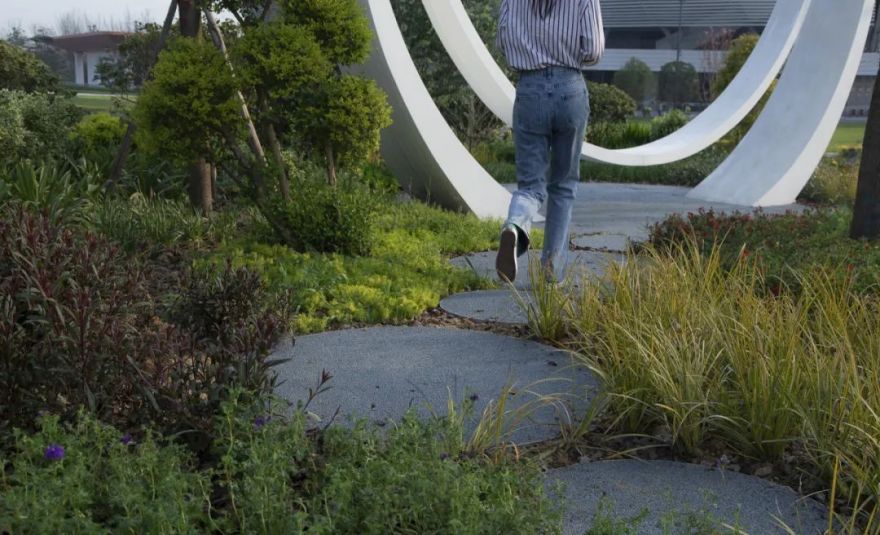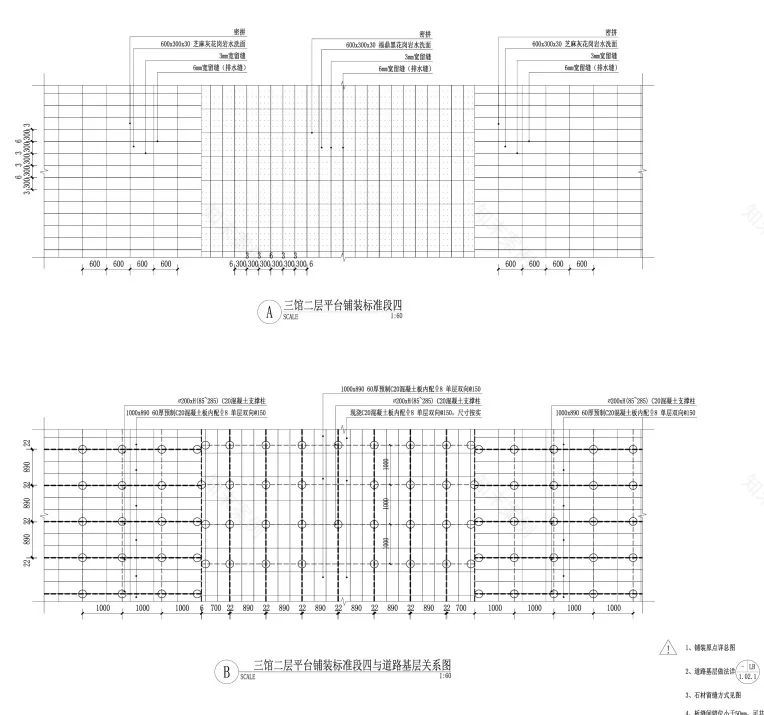查看完整案例


收藏

下载
2018 年 12 月,在打造“世界赛事名城”的背景下,第 31 届世界大学生夏季运动会落户成都。作为西部地区首次承办的综合性国际赛事,大运会成为了成都的“城市大事件”,让大家攒足期待。In December 2018, in the context of building a "World Championship City", The 31st FISU World University Games have settled in Chengdu. The western region in China as the first comprehensive international event hosted by, The universiade sport has become a "major urban event" in Chengdu, Let everyone gather enough anticipation.
▽东安湖体育公园整体鸟瞰
Overall bird’s-eye view of Dong’an Lake Sports Park
随着前几日大运会开幕式的圆满举行,我们有幸作为设计建设者参与者,从 2019 年 12 月开始,持续几年的时间,不断地交流与碰撞,反复推敲模拟每一个细节,解决接踵而来的每一个问题,落实一个个涌现的新想法。最终让东安湖体育公园有个完美的呈现,下面就给大家分享一些我们从设计到落地背后的故事........
The design for the Universiade Sports Center in the city of Chengdu is encouraged by the surrounding undulating landscape and generates a formal dialog that references Chinese horticulture and philosophy toward the land. More than 3 years before, the designer has been continuously communicating and colliding, solving every difficulty that comes one after another, and implementing new ideas that suddenly emerges. Aiming at successfully implementing the included purpose of “green, intelligence, conciseness and civilization” of the Asian Games.
场地背景 SITE CHARACTERISTICS
东安湖运动场馆位于成都“东进”核心区龙泉驿东安新城,是第 31 届世界大学生运动会开闭幕式举办地。场地内包含“一场三馆”——大运会主体育场及跳水馆、多功能体育馆、小球馆,以及配套景观、活动广场、篮球场、足球场等公共空间。
景观空间则划分为四大主题分区——城市花园区、中央活力区、水岸阳台区、锦绣天府区。整体从西北向东南呈现出“从城市到自然”、“从动到静”的特征。
Dong’an Lake Sports Park is located in Dongan New Town, Longquanyi, the core area of Chengdu’s “Eastward”, where is the venue for the opening ceremony of the 31st Chengdu FISU World University Games. The park contains “One Stadium Three Gyms” — main stadium with a capacity of 40,000 people, Aquatics Centre, Multi-Purpose Gymnasium, Multi-Ball Games Gymnasium. The landscape extends out from the terrace of stadium and gyms, forming visual experience of different elevations in the course walking, which is divided into four major theme zones, City-zone, central plaza, Sky Balcony, Splendid Tianfu.
▽ 四大景观分区-右滑查看 Four major landscape zones
▽ 一场三馆 One Stadium three Gyms
可持续设计 SUSTAINABLE DESIGN
生态可持续,让体育与生态共生
ecological sustainability
为响应公园城市号召,项目在公园化打造上下足了功夫,通过潮汐车位、低碳环保性材料等策略,最终以 6.5:3.5 的软硬比,成为了国内罕有的软硬比大于 5:5 的大型国际赛事体育公园。
In response to the call of the park city, the project has made great efforts in the construction of parks. Through strategies such as tidal parking spaces and low-carbon environmentally friendly materials, it has ultimately become a rare large-scale international sports park in China with a soft to hard ratio of 6.5:3.5, which is greater than 5:5.
▽ 主体育场周边潮汐车位-右滑查看 Tidal parking space
▽隐形的植草格 Invisible Grass Grid
设计之初为保证公园绿量,将原来的硬质停车场取消掉两大片,用植草格“绿化”代替,不使用时是草坪,需要时又可以承担停车需求,即潮汐车位。
为此,我们在材料选择上,从停车荷载承载阈值、草坪生长情况等着手,进行多次对比与试验,选择了改性高分子 HDPE 植草格,最终呈现的效果也达到了我们的预期——植物生长恢复后,难见植草格“身影”,几乎同普通草坪无异,最大程度地保证了场地的绿量又满足了停车的功能需求。
At the beginning of the design, in order to ensure the amount of green in the park, the original parking lot was canceled from two large pieces, replaced by grass lattice "greening", which is a lawn when not in use, and can bear parking needs when needed, that is, tidal parking spaces. For this reason, we have made many comparisons and tests on the selection of materials, starting from the threshold of parking load bearing and the growth of grass, and selected the modified polymer HDPE grass planting grid. The final effect has also reached our expectations - after the recovery of plant growth, it is difficult to see the "shadow" of grass planting grid, almost the same as ordinary lawn, which ensures the green amount of the site to the greatest extent and meets the Functional requirement for parking.
▽深度甄选低碳环保性材料
Low carbon and environmentally friendly materials
▽车行环道透水沥青 Porous Asphalt
▽预制类 pc 仿石 PC imitation stone
▽游园步道透水混凝土 Pervious Concrete
此外,在整区的铺装面层材料上,优先选择生态柔性材料。车行环道大面积使用透水沥青,游园步道选用透水混凝土;除核心主入口通道选用花岗岩石材外,均采用预制类 pc 仿石,同时标准化模块化设计,避免二次加工,材料损耗。
In addition, ecological flexible materials are preferred for the paving surface materials of the entire area. A large area of permeable asphalt is used in the traffic circle, and permeable concrete is used in the amusement trail. Except for the core main entrance passage using granite stone, all are made of prefabricated PC imitation stone, and standardized modular design is also used to avoid secondary processing and material loss.
社会可持续,赛后归还于民
Social sustainability
大运会场馆建造之初就充分考虑到赛后的可持续利用,更加注重全民健身需求。场馆内部的各种设施和服务项目为参赛和观赛人员提供了更加舒适便捷的服务,在赛事结束后,这些场馆将进一步发挥更大的社会效益。不仅能承办世界性大型体育赛事,未来还将成为国内一流文艺演出、健身培训的体育娱乐基地,成为市民的活力中心。
At the beginning of the construction of the Universiade venues, the sustainable use after the games was fully considered, and more attention was paid to the needs of national fitness. The various facilities and services inside the venues provide more comfortable and convenient services for participants and spectators, and these venues will further exert great social benefits after the event. It can not only host world-scale sports events, but also become a sports and entertainment base for domestic first-class theatrical performances and fitness training in the future, and become a vitality center for citizens.
▽开放的功能性场地 Public functional venues
▽实景呈现考察&面层甄选 Realistic inspection&surface selection
因此最终面层的选择上,我们慎重再慎重,在全国范围内对不同的厂家和实景呈现进行多次寻样考察对比,只为赋予场地长久的生命力,而非只追求即时效果。将人文关怀的规划、生态实践和绿色发展有机融合,响应可持续的体育公园景观。
Therefore, in the selection of the final surface layer, we are cautious and cautious, and accompany multiple sample inspections and comparisons of different manufacturers and real scene presentations across the country, just to give the site long-term vitality, rather than just pursue immediate results. Organically integrate humanistic planning, ecological practice and green development to respond to the sustainable sports park landscape.
设计与落地难点 Difficulties in design and implementation
三馆二层平台极限荷载&排水条件
Ultimate load&drainage conditions
三馆建筑二层平台建筑设计因荷载限制,结构上考虑架空形式,而二层出入口较多,并且高程都为±0。我们无法通过找坡解决二层的排水问题,这对后期的景观排水设计提出了极大的挑战。
The design of the second floor platform of the Three Pavilions building considers the overhead form due to load limitations, and there are many entrances and exits on the second floor with an elevation of ± 0. We are unable to solve the drainage problem on the second floor through slope finding, which poses a great challenge to the later landscape drainage design.
▽三馆二层平台 The second floor platform of the third building
面对如此极限的设计条件,最终设计师还是找到了解决之策:维持原建筑的架空设计思路,通过铺装留真缝散排排水的方式解决二层平台的排水问题。但这只是开始,架空基础材料工法与留缝的方式关乎到实际的荷载限制与最终呈现的视觉观感。
Faced with such extreme design conditions, the ultimate designer still found a solution: maintain the original overhead design concept of the building, and solve the drainage problem of the second floor platform by paving and leaving true joints for scattered drainage. But this is only the beginning. The construction method of overhead foundation materials and the way of leaving joints are related to the actual load limitations and the final visual appearance presented.
▽工法对比研究 Comparative Study of Construction Methods
▽三馆二层平台铺装及基层详图 Scene schematic
为此我们也针对架空的材料和方式进行了数轮的斟酌与试验,最终选用混凝土桩基形式。与此同时,铺装留缝的样式我们又通过可视化对比结合实景效果考察多方经验,选择 336 和 333 的变化方式,完美解决了功能与美观的问题。
For this reason, we have also conducted several rounds of repeated deliberation and testing on the materials and methods of overhead construction, and ultimately chose the form of concrete pile foundation. At the same time, we have also examined various experiences through visual comparison combined with real effects to select the 336 and 333 transformation methods, perfectly solving the problem of functionality and aesthetics.
种植的场景性渗透
Scenario-based infiltration of planting
面对如此大体量的项目,如此多专业和单位的配合,如此高标准的要求,如何在植物的层面上切入这种大尺度的空间维度成为了我们后期在植物设计上的另一个难点。为此,我们对全域约 60 万方的植物景观搭建模型,可视化动态分析空间场景,反复推敲模拟每一个场景,并将我司籽播花卉研发成果在项目中进行尝试与运用。
Faced with such a large-scale project, with the cooperation of so many Professions and units, and with such high standards of requirements, how to cut into this large-scale spatial dimension at the plant level has become another difficulty in our later plant design.
To this end, we built a model of the plant landscape covering an area of approximately 560000 square meters, visualized and dynamically analyzed spatial scenes, repeatedly simulated each scene, and attempted to apply our company’s research and development achievements in seed sowing flowers in the project.
▽ VIP 轴以紫薇为花乔主题,强调序列感。Emphasize a sense of sequence。
▽VIP 落客区以特色景观松结合建筑门廊烘托中国式迎宾氛围
Enhance the Chinese style welcoming atmosphere
▽水岸区以开敞的疏林草地烘托大尺度体育场并打开水岸视线
Open the view of the water bank
▽其他区域植物空间场景 Plant space scenes in other regions
▽三馆区域点植乔木+整形&自然结合的下层植被
Three Gyms area plant Space Scene
▽右滑查看三馆大台阶种植过程(图源谢高翔)
Right slide to view the planting process
大台阶两侧的花境是整个三馆场地的点睛之处,步道两侧的绿地为香樟疏林,为花境提供了极佳的林下生长环境。整体以观叶类植物为主,增加一定比例的开花植物进行搭配,并选择不同层次的绿色作为基底主色调,以蓝、紫色配合,给人宁静之美。设计手法上采用混合式的栽植形式,各品种间咬合和扣环,模糊边界线条,力求打造浑然一体的自然花园。
The flower fields on both sides of the large staircase are the highlight of the entire 3hall sites, and the green spaces on both sides of the trail are sparse forests of camphor, providing an excellent under-storygrowth environment for the flower fields. The whole is mainly foliage plants, add a certain proportion of flowering plants to match, and choose different levels of green as the main color of the base, with blue and purple to cooperate, giving people a peaceful beauty. The design method adopts a multiplanting forms, with bites and buckles between varieties, blurring the boundary lines, and striving to create a seamless natural garden.
后记 The postscript
从规划、设计、选材、植栽,到现场水电、施工、结构、园建的整改再优化,每一张图纸、每一处种植池、每一块石材铺装,无不经过日夜兼程的推翻与重来、严密的推敲与试验。
然而,项目中我们碰到的困难不止是技术挑战......
From planning, design, material selection, planting, to on-site improvement and optimization of water and electricity, construction, structure, and garden construction, every drawing, planting pool, and stone paving go through day and night of overturning and repeated, rigorous deliberation and testing. However, the difficulties we encountered in the project were not just technical challenges.
The Double Test of Epidemic and Construction Period
项目开始之初,便碰上 19 年疫情爆发,让本来就紧张的项目周期困难重重。为确保实施进度与品质,团队打破常态,线上办公,每天腾讯会议。疫情、高温甚至过年期间也在跑现场、守工地,在工位、会议室头脑风暴。当然也有很多有意思的瞬间,我们以全新的配合模式投入设计服务。
At the beginning of the project, the outbreak of the 2019epidemic made the already tight project cycle difficult. In order to ensure the implementation progress and quality, the team broke the norm, worked online, and held daily online meetings. So we believe that these tiny Spaces will not only become the highlights of the city, but also become an indispensable part of the life of the citizens.▽我们奔赴在项目现场 Everyone rushing to the project site
▽项目负责人日常碎碎念-右滑查看更多 Scene schematic
▽项目巡场报告 Project inspection report
各专业高效配合
Efficient cooperation among various Professions
面对这样一个多方面高度关注、时间紧迫的重要任务,业主方的管控协调能力与各团队间的高度配合,无疑是相辅相成、环环相扣的。
面对方案落地问题,我们多稿比对、高效沟通、达成共识。
面对现场施工问题,我们密切关注并追踪进度,不断排除困难共同推进工作。突破了设计、结构工程、材料和施工技术的边界。
跨专业的合作与配合就能在一些不同的视角找到独特闪光点,给对方的设计效果都有很大的加持,让项目做到了建筑、景观、室内等多维度的融合。
Faced with such an important task with high attention from multiple aspects and urgent time, the management and coordination ability of the owner and the high cooperation between various teams are undoubtedly complementary and interrelated. Faced with the issue of implementing the plan, we have compared multiple drafts, communicated efficiently, and reached consensus. Faced with on-site construction issues, we closely monitor and track the progress, continuously eliminate difficulties, and jointly promote design work. It breaks through the boundaries of design, Structural engineering, materials and construction technology. Interdisciplinary cooperation and collaboration can provide unique highlights from different perspectives, greatly enhancing the design effect of each other. The project achieves a perfect integration of multiple dimensions such as architecture, landscape, and interior design.
▽各专业沟通资料
Communication materials for various Professions
▽2021.04 全专业走场 Full professional inspection site
▽来自甲方的表扬信 Thank you letter from Party A
从初识这片基址,到如今的大运会刷屏热点,在光环的背后,其实我们也曾经历过无数的外部质疑与自我拷问?这不是一个普通的项目,没有一个项目可以对标,没有一个案例可以参考。于这样的情况下,能呈现这场体育盛世,要感谢甲方团队的信任,合作伙伴的支持,愿意给予我们这次在地尝试与精诚协作,当然也要感谢我们自己,我们确实做到了。
每一次思路的碰撞,
每一个细节的推敲,
每一次图纸的推翻,
每一个现场的打样,
每一次大胆的尝试,
正是这些偏执的热爱与坚持,
让一场关于体育、美学、技术、结构的表达尽情释放。
工作已经告一段落,但我们仍未停止思考。
随着时间的推移,
这里是否还有更多新的故事,
我们拭目以待。
......
▽项目从 2019 至今变化
Changes in the project from 2019 to present
INFORMATION
项目名称:东安湖体育公园(世界大运公园)
项目地点:成都东部东安湖片区
项目业主:华润置地(成都驿都房地产开发有限公司)
景观面积:约 60 万㎡
景观施工图设计团队:CELEC 成都绿茵景园
景观方案设计团队:阿特金斯顾问(深圳)有限公司
景观施工单位:棕榈生态 上海园林 上海建工 中建三局
甲方团队:王絮梅 肖李军 谢高翔 代勋 等等
施工图设计团队:余小木 肖遥 周春骁 母兴阳 魏蔓钰 曾孝梅 李文路 李宏鑫 刘涵 王烁 闫全周
客服
消息
收藏
下载
最近















































