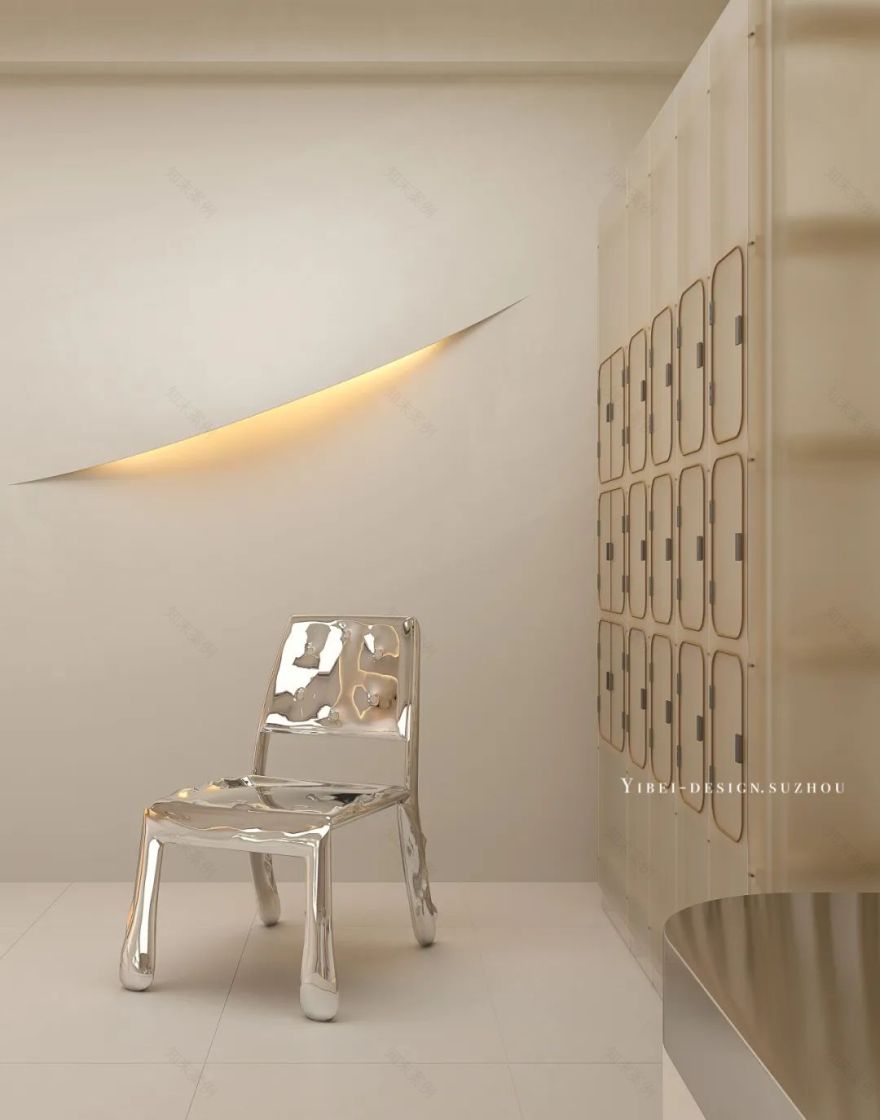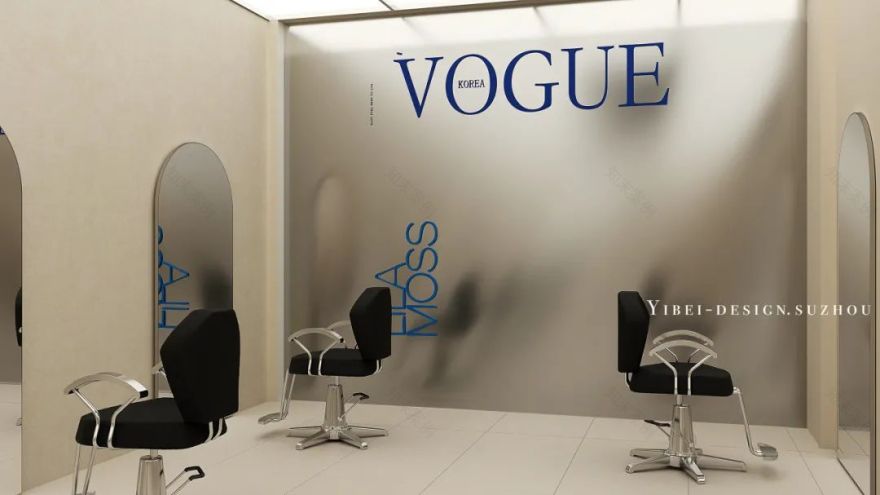查看完整案例


收藏

下载
YIBEI DESIGN SUZHOU
以几何造型来表达点、线、面的构成,形成了空间整体结构的立体塑造。极简的风格通过纯粹的肌理与材质,亦富层次的变化,呈现一个柔和、舒适、通透的美发空间。
Geometric modeling to express the point, line, surface of the composition of the space to form the overall structure of the three-dimensional shape. The minimalist style, with its pure texture and texture, is also rich in layers of change, presenting a soft, comfortable and transparent hairdressing space.
通往二楼的楼梯是一个突出的设计特征,与消色差的装饰形成鲜明的对比,使其成为空间的焦点。
The staircase leading to the second floor is a prominent design feature, in sharp contrast to the achromatic decor, making it the focal point of the space.
基于商业空间的个性需求与气质属性,空间表达上以内容驱动形式,重新思考具象的空间维度,规划合理的动线传达。
Based on the personality needs and temperament attributes of commercial space, the content-driven form of spatial expression, re-think the concrete spatial dimensions, planning a reasonable transmission of the dynamic line.
黑白颜色相互交织,并在色彩与材质美学的塑造中,延伸出差异化的品牌辨识度。
The black and white color interweaves mutually, and in the color and the material quality esthetics molding, extends the difference brand recognition degree.
无论是整体已经到传递,还是空间每一次布置,皆流转着艺术与生活的美学理念。
Whether the whole has been transferred, or every layout of space, are the circulation of art and life of the aesthetic concept.
-END-
长按关注
最专业的的全案设计,施工,软装
欢迎后台点击预约服务
我们将在第一时间与您联系
苏州市工业园区李公堤三期9幢103室(瑞贝庭酒店旁)
一贝 设 计 | Y I B E I - D E S I G N
客服
消息
收藏
下载
最近





















