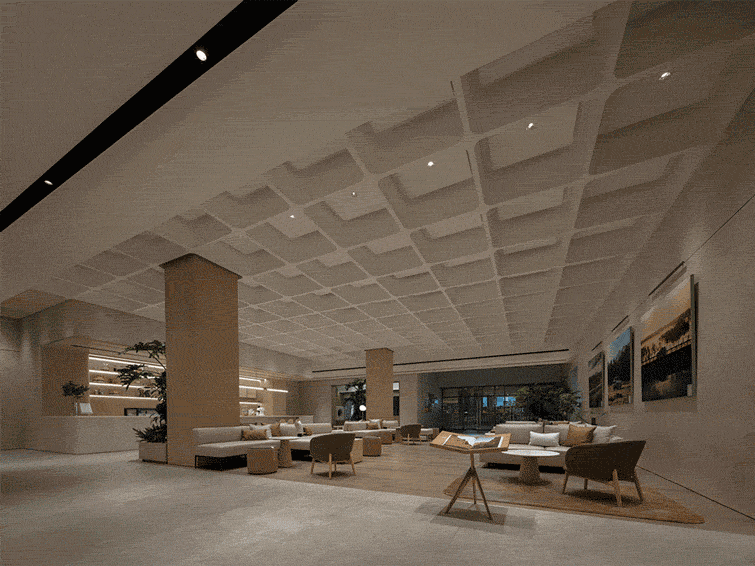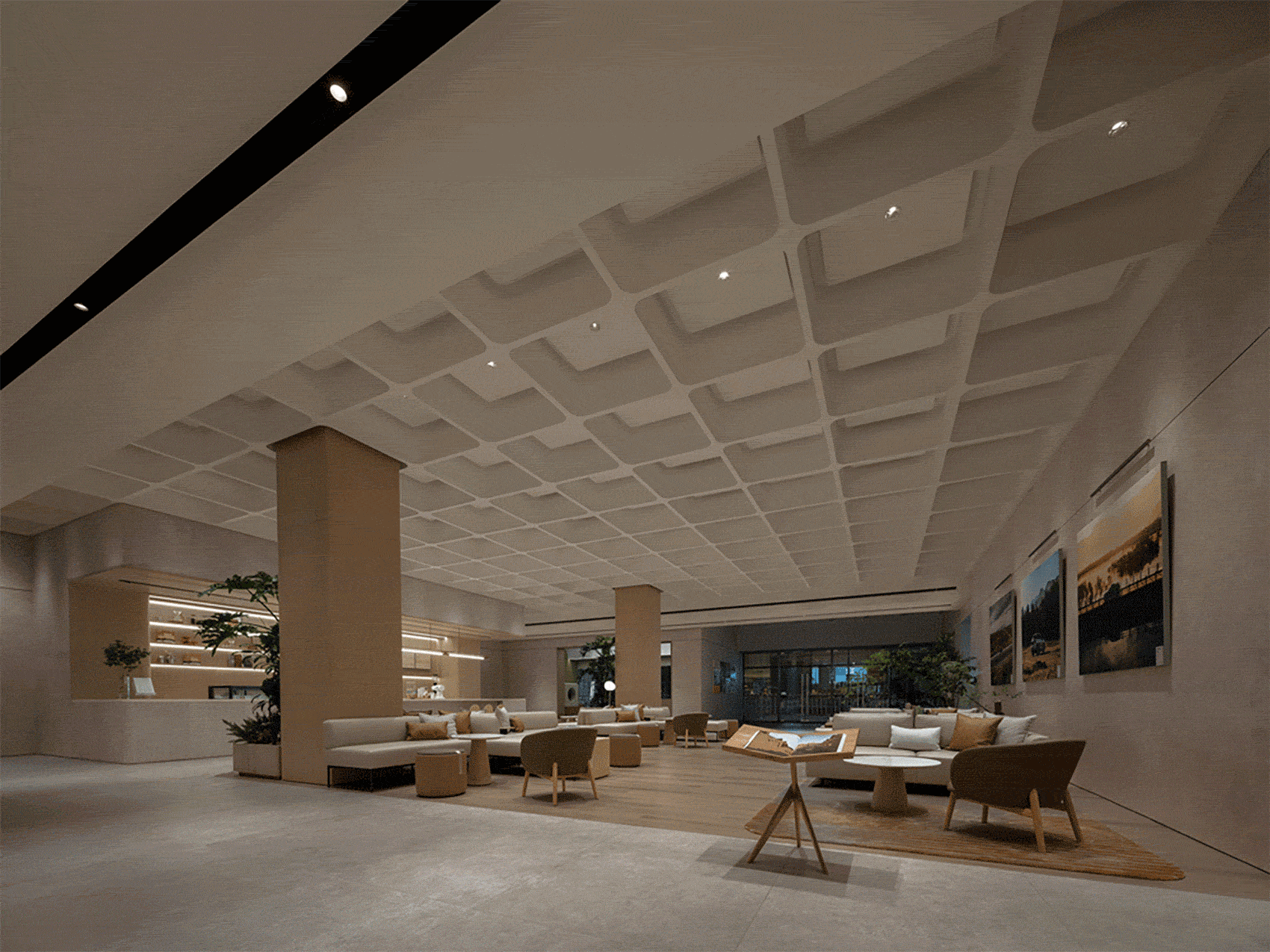查看完整案例


收藏

下载
NIO 蔚来是一家全球化的智能电动汽车品牌,它不仅专注于提供高性能的汽车产品,还在全球各地打造“NIO House”,建立起活跃的用户社群。
NIO is a global smart electric vehicle brand that not only focuses on providing high-performance automotive products, but also on creating NIO Houses worldwide to establish active user communities.
▼傍晚时分的蔚来中心,NIO House in the hush of the dusk ©聂晓聪
2018 年,深圳第一家 NIO HOUSE 在平安中心开业。随着品牌的发展,承载着众多车主回忆的平安中心牛屋于 2022 年 10 月正式搬迁至深业上城。蔚来邀请 MOC 团队共同完成这一历史性的任务,既是对过往项目的总结,同时也开启对未来门店的全新标准。
In 2018, the first Nio House in Shenzhen opened at Ping An Finance Center. As the brand grew, this iconic NIO House, which held numerous memories for NIO owners, officially relocated to Shum Yip Upperhills in October 2022. NIO invited the MOC team to collaborate on this historic task. This project served as a reflection of past projects and new standards for future stores.
▼面对广场的展示面,Display area facing the plaza©聂晓聪
展车区被定义为 Gallery 艺廊,取其如艺廊般的纯粹、极简的美学印象,设计师通过干净有力的材料语言突出产品的设计哲学,均匀的顶面光源渲染了展厅的空间氛围。
The showroom takes on the name “Gallery”, drawing inspiration from the pure and minimalist aesthetic impression of an art gallery. The designers utilize clean and impactful materials to highlight the product design philosophy. The uniform overhead lighting enhances the spatial ambiance of the showroom.
▼商场内部入口,以对称的形式构建出纯粹、简约、极致的印象。The entrance in the mall is designed in a symmetrical form to create a pure, minimalist and ultimate impression.©聂晓聪
在这个足以容纳品牌所有车型的展厅中,设计师将具有公共气质长条形座凳穿插其中,以开放友好的姿态鼓励随时的交流和沟通。
Within this expansive showroom, designed to accommodate all models, communal-style long benches are integrated to create an environment that encourages open and friendly communication and interaction.
▼展厅空间,showroom©聂晓聪
▼展厅内的公共气质长条形座凳,communal-style long benches ©聂晓聪
空间中的一处朝向广场凸出的位置,则被定义为品牌橱窗。除对外展示最新产品之外,与城市文化相关的艺术装置也可陈列其中,很好地丰富了广场的城市界面。
A specific area facing the plaza is designated as the brand showcase. Apart from showcasing the latest products, it also serves as a platform for exhibiting art installations that encapsulate urban culture, thereby enriching the urban vibe of the plaza.
▼面对广场的展示面,Display area facing the plaza©聂晓聪
▼展厅空间,showroom©聂晓聪
▼展厅内的独立洽谈室,Separate meeting room within the showroom©聂晓聪
▼洽谈室隔断细节,Details of partition design in the meeting room©聂晓聪
进入用户区,沙色岩板的材质转换让空间覆上了柔和的质感。
Upon entering the user area, the material transition of sand-colored rock tiles adds a gentle texture to the space.
▼用户区概览,Overview of the user area©聂晓聪
设计师通过对称的布局,结合阵列式排列的方格天花造型呈现如剧场般的空间仪式感,借“剧场”这一承载梦想的场所隐喻,回应城市“怀抱梦想,充满活力”的人文精神。
With a symmetrical layout and an array of grid ceiling designs, a theatrical ambiance is created, exuding a sense of ceremony. Inspired by the metaphorical significance of theaters as dream-filled havens and embodiments of a vibrant urban spirit, the space embraces the city’s ethos of “embracing dreams, vitality’s gleam.”
▼对称的布局和天花形式呈现出仪式感,Symmetrical layout and ceiling design evoke a sense of ceremony©聂晓聪
▼咖啡吧台,Coffee bar©聂晓聪
▼咖啡吧台,Coffee bar©聂晓聪
方格天花下方是一个更加灵活、开放、可变的社交空间,设计师通过活动家具的调整来满足多样化的使用场景,并结合不同的场景需求,设置了多种灯光模式进行匹配。
Beneath the grid ceiling, an adaptable and open social space unfolds. Movable furniture adjustments cater to various usage scenarios, complemented by versatile lighting modes that perfectly match different scenario needs.
▼方格天花下的休闲场景及细节,Relaxed ambiance beneath the grid ceiling & Ceiling details©聂晓聪
▼不同的场景模式,A variety of scenarios©MOC DESIGN OFFICE
▼通过灯光场景模式的控制来匹配不同的使用需求,Flexible lighting scenarios to cater diverse usage needs©聂晓聪
值得一提的是,蔚来的用户社群中积累很多优质的摄影、绘画和艺术品,因此设计师在墙面的统一位置设计了一条特制的卡槽,搭配特制的挂件即可将此处转换为画廊的场景。将这些挂件相连接,能够满足更大尺寸的展示需求。
Notably, within NIO’s user community, an impressive assortment of exceptional photography, paintings, and artwork flourishes. To cater to this remarkable collection, a purposefully crafted slot has been installed at a uniform height on the wall. Complemented by custom-made hanging accessories, the thoughtful arrangement transforms the entire space into a gallery-like setting, ideal for displaying larger-sized exhibits.
▼墙面卡槽和定制的挂件,可轻便的进行固定和组合。Convenient wall slots and custom-made hanging accessories for easy installation and combination.©聂晓聪
休闲区两侧分布着不同功能主题定位的区域和房间,其中一侧是两个不同形态的房间。
多功能会议室的设置表现了封闭性和开放性之间的辩证关系:在日常运营移门完全打开融入社交空间,并形成社交形态的补充。而在举办活动或会议时则可关闭成为独立的空间,与其他区域互不干扰。
On either side of the recreational area, there are different functional themed zones and rooms, including two rooms in distinct forms. The setup of the multifunctional conference room exemplifies the dialectical relationship between enclosure and openness: during regular operations, the sliding doors are fully open, seamlessly integrating with the public area as the complementary social space. However, when hosting events or meetings, it can be closed off to become a separate space, ensuring no interference with other areas.
▼多功能会议室,Multifunctional conference room©聂晓聪
▼多功能会议室,Multifunctional conference room©聂晓聪
另一个房间则是一个独立的会客厅,曲线的天花形态与家具的形式呼应,形成了柔和且具有包裹感的氛围。独立房间的概念从 MOC 设计的长沙溪悦荟项目中开始实践,现在这一功能板块被命名为 Chamber。
The other room functions as a private guest lounge, featuring a curved ceiling design that harmonizes with the furniture and creates a soft and enveloping atmosphere. The concept of an independent room was initially introduced by MOC and successfully implemented at the NIO house in Changsha, now recognized as the “Chamber”.
▼独立的会客室,可以举办小型的聚会等多种活动,蔚来用户可预定使用。Independent living room suitable for small gatherings and various events available for reservation by NIO users.©聂晓聪
与他们相对的另一侧包括一个多功能的精品展示区和名为 Joy Camp 的儿童区。
On the opposite side, there is a multifunctional boutique display area and a children’s play area named Joy Camp.
▼精品展示区,Boutique display area©聂晓聪
▼考虑到儿童区的运营管理和卫生,设计师规划了登记窗口和儿童换鞋的位置。The check-in window and shoe changing spot are designed for operational management and hygiene in the children’s area.©聂晓聪
▼Joy Camp 内部场景,Interior of Joy Camp©聂晓聪
▼Joy Camp 内部场景,Interior of Joy Camp©聂晓聪
▼洗手间细节,Details of restroom facilities©聂晓聪
在本次项目实践中,设计团队以现代且克制的设计语言表达“纯粹、人文、精致、未来感”的品牌基因,同时致敬城市的人文精神。并通过人性化的功能规划和细节的提升,传递出蔚来所坚持的品牌理念和生活哲学。
In this project endeavor, the design team employs a contemporary and understated design language to embody the brand’s DNA of “purity, humanism, refinement and futurism,” while also paying tribute to the cultural spirit of the city. Through user-centric functional planning and meticulous attention to detail, NIO’s brand principles and life philosophy are effectively conveyed.
▼平面图,Plan©MOC DESIGN OFFICE
客服
消息
收藏
下载
最近











































