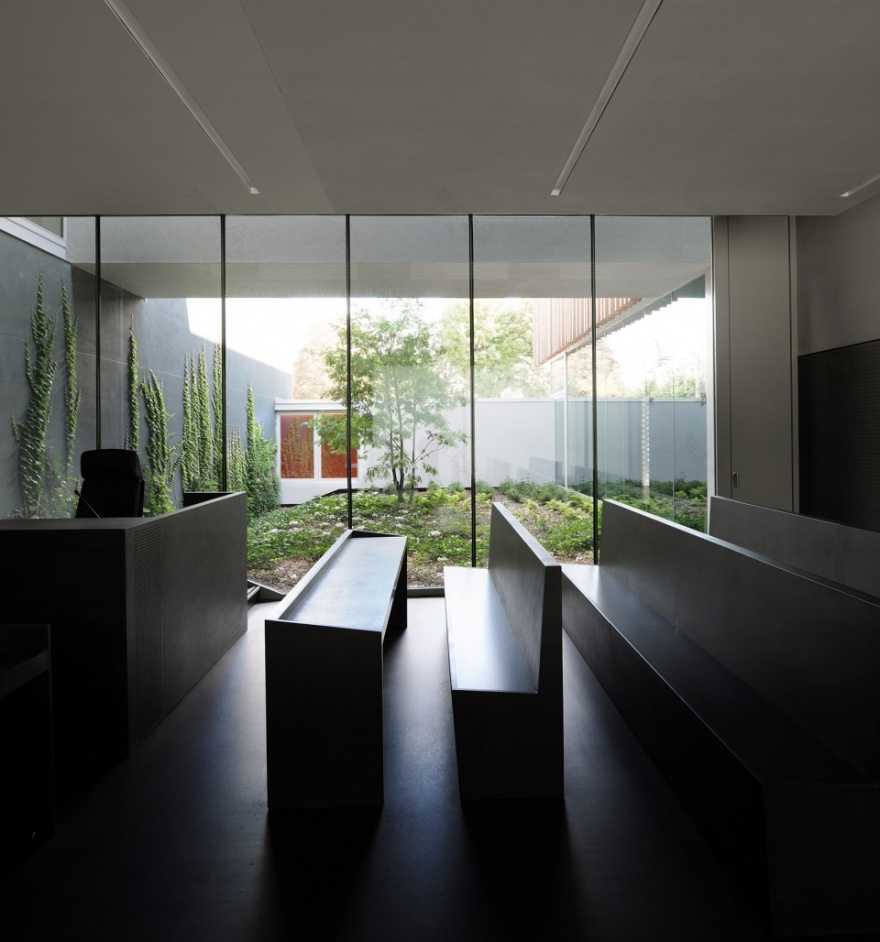查看完整案例


收藏

下载
这座公共建筑位于城市环境中,外观朴实无华,其主题是凸显司法的公正性。
The theme of the project is accessible justice. This is an unostentatious public building within the urban fabric.
▼法院外观,exterior view of the court © David Romero-Uzeda
与传统法院建筑注重中轴对称的形式不同,本建筑主立面中轴线的一侧有一个巨大的空洞。主入口位于首层的角部位置、主立面中轴线的另一侧,看上去并不十分显眼。
▼建筑生成过程,generation diagram
The treatment of the entrance, worked as a lateral hollow on the main façade, constitutes a break with the traditional symmetrical composition of court buildings. From the outside, this entrance – on a single level – is on a modest scale.
▼法院外观,主立面中轴线的一侧有一个巨大的空洞,exterior view of the court with a lateral hollow on the main façade © David Romero-Uzeda
▼法院外观,主入口位于主立面的角部,局部立面采用竖向的木制百叶,exterior view of the court, the main entrance is on a modest scale, and part of facade is cladded with vertical wooden blinds © David Romero-Uzeda
建筑采用砖石作为外立面材料,这种经久耐用的材料会随着时间的推移而变得越发具有吸引力。此外,它还有助于本项目完美地融入其周边环境中。
We opted for modest exterior architecture, preferring a facing in brick, a timeless material which becomes more attractive with age. This choice also enables the building to blend in with its immediate surroundings.
▼法院沿街外观,采用砖石作为外立面材料,exterior view of the court with a facing in brick © David Romero-Uzeda
▼法院外观局部,外立面上砖石的排列规则不同,partial exterior view of the court, the bricks of the facade are arranged in different ways © David Romero-Uzeda
然而在踏进建筑的一刹那,人们便会被眼前的景象所震撼——公共大厅三层通高,南侧的高窗将自然光引入室内,营造出一种庄严肃穆的氛围。再往里走,便会看到一个巨大的花园。花园中种植着一系列植被,不仅源源不断地为建筑内部输送着新鲜的空气,更为其周边的两个审判室和入口公共大厅提供了绝佳的景观视野和自然光线。值得一提的是,花园中还种着一棵美丽的橡树,这棵橡树静静地扎根在土壤中,象征着法律的公平与正义。花园的地面和墙体都覆盖着常春藤,舒缓了整个法院空间的严肃感,在剑拔弩张的环境里创造出一个宁静祥和的场所。
▼法院入口处的公共大厅,三层通高,南侧的高窗将自然光引入室内,the public lobby that is three storeys high, with a high-placed opening capturing light from the south © Patrick Miara
▼从审判室看花园,花园的地面和墙体都覆盖着常春藤,舒缓了整个法院空间的严肃感,viewing the garden from the courtroom, the ground and vertical walls of the garden are covered with ivy, adding the finishing touch to the soothing atmosphere of the place © David Romero-Uzeda
▼审判室,高侧窗采光,the courtroom with the high side windows for natural light © Patrick Miara
Once inside the building, however, the public lobby is three storeys high, with a high-placed opening capturing light from the south. There is a feeling of solemnity. A second monumental empty space contains a magnificent garden – an internal lung for the building. Given its scale, this space has the great advantage of providing a view and natural light to the two courtrooms and to the public lobby. A beautiful oak tree (Quercus robur) symbolising justice has been planted in the soil. The ground and vertical walls are covered with ivy, adding the finishing touch to the soothing atmosphere of the place. Our intention is to provide a calm, soothing atmosphere to counteract the tension that so often exists in such places.
▼首层空间局部,阳光透过虚实相间的砖墙和玻璃,在室内投下斑驳的光影效果,partial interior view of the ground floor, the sunlight is introduced into the building through the holes of the brick wall and the glass, projecting a light and shadow effect © Patrick Miara
▼室内空间局部,partial interior view of the building © Patrick Miara
▼立面细节,虚实相间的砖墙与玻璃相结合,facade details, the brick wall with holes combines with the glass enclosure © Patrick Miara
▼立面细节,竖向木制百叶与玻璃相结合,facade details, the vertical wooden blinds combine with the glass © Patrick Miara
此外,该建筑还具有一种令人倍感惊奇的空间序列,一个长廊空间连接了宁静而明亮的前院和庄严肃穆的公共大厅,创造出一种渐进的空间感。建筑材料的多样性则反映了司法工作的不同方面。建筑体量既严谨规整,又充满了雕塑感,创造出这个规模虽小但完全不失法律的公正性的司法中心。
The project offers surprising spatial sequences, a progressive architectural promenade from the sober but bright forecourt to the public lobby, where emotions run strong. The diversity of the materials used personalises and reflects the different aspects of the judiciary’s work. The richness of the volumes, both sober and sculptural, shapes this interior space, lending the whole the character of a small-scale yet very real judicial centre.
▼室内空间局部,采用白色的色调,the interior room in the white tone © Patrick Miara
▼室内走廊和楼梯,interior corridor and stairs © Patrick Miara
▼室内走廊,高侧窗采光,the interior corridor with high side windows for natural light © Patrick Miara
▼室内空间细节,space details © Patrick Miara
▼总平面图,site plan
▼首层平面图,ground floor plan
▼二层平面图,first floor plan
▼三层平面图,second floor plan
▼四层平面图,third floor plan
▼立面图,elevations
▼剖面图,sections
Client : Ministère de la Justice – Agence Publique pour l’Immobilier de la Justice
Design Team : Dominique Coulon et associés
Architect : Dominique Coulon
Assistant architects : Arnaud Eloudyi, Florence Hænel, Sarah Brebbia
Engeneers and consultants :
Structural Engineer : Batiserf Ingénierie
Mechanical Plumbing Engineer : BET G. Jost
Electrical Engineer : BET G. Jost
Cost Estimator : E3 Economie
Landscape : Bruno Kubler
Acoustics : Euro Sound Project
Program :
2 Courtrooms (100 and 80 sq.m.) on the ground floor
Offices for the regional court (1st level) and for the Industrial Tribunal (2nd floor)
Common spaces : archives, library, coffee room, main hall, technical installations
Address : 137-143, avenue Charles de Gaulle 95160 Montemorency
Google maps location : N 48 58.404, E 2 18.645
Area : 2110 sq.m.
Budget : 4 367 100 € excluding taxes
Schedule :
Competition : december 2011
Schematic design : from january 2007 to december 2011
Construction works : from january 2012 to september 2013
Completion date : september 2013
Construction companies :
General contractor SNRB
Subcontractors : AP ingénieries (structure), Dacquin (deep foundations), Acieco (water-proofing), Vollmer (exterior joinery), Antunes (external insulation), Ponelle (metal works), Byn (masonry), Luso plaque et plâtre (plastering works), Botemo (interior wood work), Sopimep (wood furnishings), Recam (tiled and screed floors), Boulenger (resin floor), Thyssen (elevator), GSE (electricity), Tempere (heating and ventilation)
Photographers : Patrick Miara, David Romero-Uzeda
客服
消息
收藏
下载
最近








































