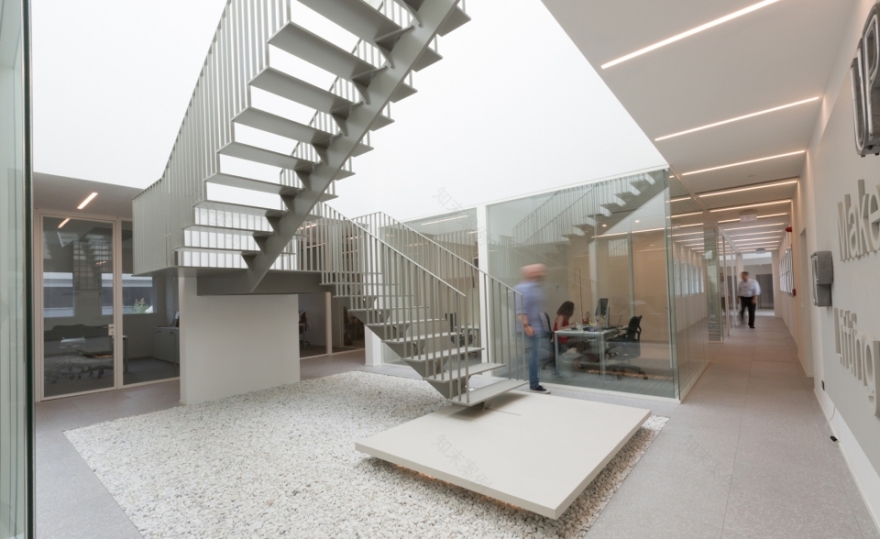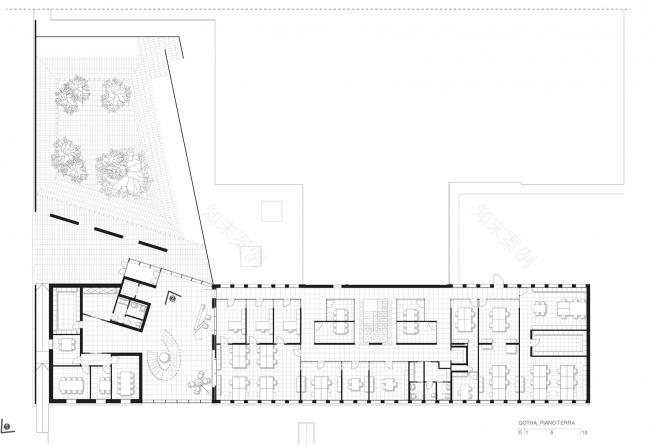查看完整案例


收藏

下载
Gotha Cosmetic公司委托iarchitects(Davide Cumini,Pietro Perego,Francesco D’Asero)对其总部办公室进行全面的翻新和扩建,设计团队从办公区域的扩建、展示区域的升级、新的入口的建立以及代表空间的建造几点进行改造。业主希望翻新后的总部空间能与转型后的品牌相匹配。
Gotha Cosmetic srl has entrusted iarchitects (Davide Cumini, Pietro Perego, Francesco D’Asero) with the renovation and expansion of its headquarters.The project has developed from the customer’s need to have new spaces suitable following the brand renewal and focused on expanding the offices area, upgrading the manifacturing area and creating a new entrance and representative spaces.
▼改造后的总部外览,the view of headquarters after renovation
场地现有建筑包括一个与工业仓库平行相连的建筑。 “这次设计主要目标是将这个具有代表性的建筑融入到具有深刻意义的工业结构中,同时划分出访客与操作人员的活动空间。”该项目的负责人与iarchitects的合伙人Pietro Perego解释说。新的大楼已开始创建,这里将成为总部的新标志性入口。建筑一楼是一个双层高的大型空间,从这里可以进入一系列专门举办招待和会议的空间。而会议室、小型产品展示空间和活动露台位于一层的挑出部分。
▼设计概念,the design concept
The pre-existing building consisted of a simple parallelepiped connected to an industrial warehouse.”The design effort was the inclusion of a representative building in a strongly connoted industrial fabric, distinguishing the volume dedicated to visitors from the operative body” explains Pietro Perego, partner of iarchitects and project leader.A new volume has been created, which becomes the new iconic entrance.The ground floor is a large double-height room which gives access to a series of spaces dedicated to reception and meetings for employees and representatives; at the first level in the jutting part we find meeting rooms, a small exhibition space for products and a terrace for events and special occasions.
▼一层挑出的建筑结构,the jutting part at the first level
▼办公区侧面出入口与生产区相连,the side entrance of the office area is connected to the production area
▼建筑主入口,main entrance to the building
化妆品公司的标志位于黑色的漆面柜台后,整个设计与白色的环境形成鲜明对比,蜿蜒的大型螺旋楼梯成为入口空间的主要亮点。建筑的玻璃外墙为整体空间带来了良好的采光,而夜间则由吊顶灯和LED灯条为建筑内部提供人工照明。设计师对已经存在的办公室建筑进行了一层加盖,以满足未来的发展,同时建筑内部的一层空间经过了全面翻新。不同宽度的办公室围绕铁楼梯布置,每间内部都采用全玻璃墙,并配以最简洁风格的内饰,树脂或威尼斯饰面作为地板,光泽的黑色表面与墙面上覆盖着浅色织物。
▼构造轴测图,the axon of structure
The black lacquered counter behind which stands the logo of the cosmetic company, dialogues in a game of contrasts with the wholly white environment, while a large spiral staircase with sinuous shapes becomes the main feature of the space.One of the completely glazed exterior walls allows the light to flood the space. Suspended ceiling light modules and LED strips provide artificial lighting. The already existing volume containing offices, has been added a level in anticipation of a future expansion. The ground floor inside has been completely renovated following a new layout.Around the iron staircase the offices of different width, with fully glazed walls are disposed. They feature interiors marked by the utmost sobriety, with resin or Venetian veneer for the floors, glossy black surfaces and walls covered with light colored fabric.
▼化妆品公司的标志位于黑色的漆面柜台后,整个设计与白色的环境形成鲜明对比,the black lacquered counter behind which stands the logo of the cosmetic company, dialogues in a game of contrasts with the wholly white environment
▼蜿蜒的大型螺旋楼梯成为入口空间的主要亮点,a large spiral staircase with sinuous shapes becomes the main feature of the space
▼每间办公室内部都采用全玻璃墙,并配以最简洁风格的内饰,each office with fully glazed walls are disposed and interiors marked by the utmost sobriety
不同与一般的外部空间,该项目中广场和绿色区域作为公司举办活动的扩展区域,主要入口旁的空间也位于新建筑与生产区域之间,将被种植树木作为庭院使用。生物气候织物的应用成为该项目的主要特点,这些织物用以限定空间,并在办公室和制造区之间形成连接,同时它们具有颜色变化的特点,突显了新建筑的特征。
Compared to the external area, the project has interpreted the square and the green areas as places of extension of the company designed for events. Next to the main entrance in the space between the new volume and the production area we find a courtyard with trees in large basins to be arranged according to needs.The character of the project is defined and synthesized by the fabric covering of the bioclimatic textile façade that delineates volumetric continuity between the offices and the manufacturing area ,and plays with changing chromaticity, accentuating the strongly iconic character of the new projecting volume.
▼绿色区域作为公司举办活动的扩展区域,the green areas as places of extension of the company designed for events
“新的技术和配送方式让制造区得到了彻底改造,这样的设计也满足了业主增加生产并提高工作质量的要求。”建筑师Perego解释道。“整个建筑设计符合最高等级的能源环境标准,这一切都归功于建筑外部聚苯乙烯涂层以及外立面的覆盖织物,避免建筑受到太阳光的过度辐射,同时在寒冷时起到保温作用,内部采用高效热电对室内空间进行加热。”设计师关注室内空间的质量和舒适度,在办公区安置带有最新一代防晒系统的集成窗户和低耗能的LED灯。而制造区内的反墙系统与兼具绝缘和低能耗性能的LED灯相结合使用,极大地减少了整体空间能耗。
“The manufacturing area is completely modified thanks to the introduction of new technical and distribution solutions, so as to allow the increase in production and an improvement in the quality of work, as requested by the customer” explains architect Perego. “the building respects the highest energy-environmental standards thanks to an external polystyrene coat and to the fabric covering of the façade that protects the building from excessive radiation from the sun’s rays and at the same time from the cold, and to the adoption of a high efficiency thermal plant .The attention to quality and comfort of the interior spaces, has merged into the adoption of windows that use latest generation sun protection systems and low emission and low energy LED lights to natural light integrations.For the manufacturing area a counter-wall system with insulation together with low-consumption LED lights improves energy performance.”
▼新的技术和配送方式让制造区得到了彻底改造,the manufacturing area is completely modified thanks to the introduction of new technical and distribution solutions
“Gotha品牌试图打造一种与时尚相结合的新形象,这是一次鼓舞人心的改变。Gotha根据客户的想法开发新产品,正如我们设计师也根据业主的愿景对这座建筑进行了设计规划。透明设计和色彩的结合应用,打造出这个创造力和生产力相结合的作品。”建筑师Pietro Perego解释说。
“Creating a synergy between the new image of the brand Gotha and the fashion world, this was the inspiring line. As Gotha develops products from its clients’ ideas, we have modeled this building on the basis of the desires emerged during our discussions. The idea of a dialogue of transparencies and colors leds to the creation of a work which brings together creativity and production “Pietro Perego.
▼夜晚庭院效果,the courtyard at night
▼透明设计和色彩的结合应用,transparent design and color combination
▼夜间织物可变换色彩,changeable color fabric at night
▼一层平面图,the 1st floor plan
▼二层平面图,the 2nd floor plan
client: Gotha Cosmetic srl
Designer : iarchitects
Program: Production area, logistics, offices, workplace
Place : Lallio (Bergamo) Italy
Chronology : april 2017 – april 2018
Services: works management, site coordination, architectural design, interior design, space planning
客服
消息
收藏
下载
最近



























