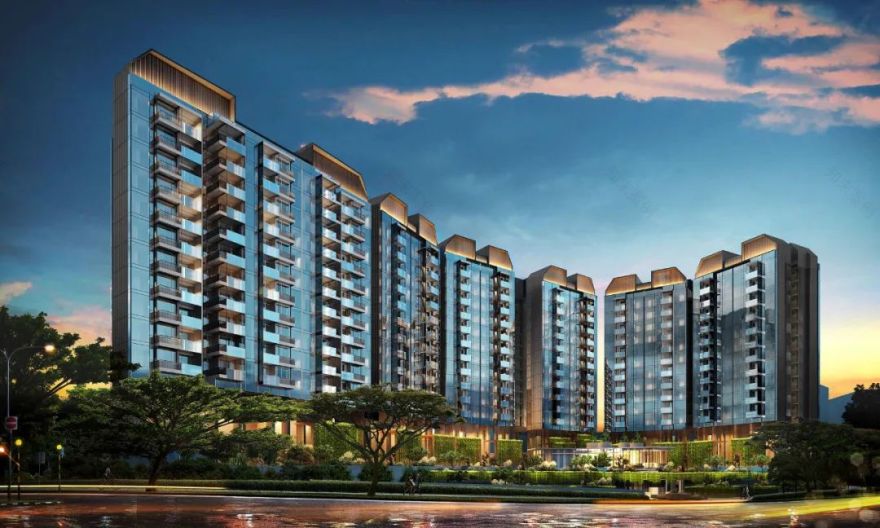查看完整案例


收藏

下载
由 Aedas 打造的奢华永久产权住宅项目 Hyll on Holland,坐落于新加坡荷兰路的中心地带,风景如画的环境广受赞誉,旨在为住户提供一种前所未有的宜人生活方式。
Hyll on Holland is a luxurious and sophisticated freehold residential development designed by Aedas that promises to offer its residents an unparalleled lifestyle. The freehold condominium is located in the heart of Holland Road, known for its prestige and picturesque surroundings in a highly sought-after residential area.
平面布局
Site Plan
项目地理位置极佳,去往市中心极其便利。项目由两个较小的地块组成,设计充分利用空间,打造出总建筑面积 22,579 平方米、共计 319 个住宅单元。
The development’s prime location provides residents with easy access to amenities in the city centre, making it highly desirable. The development combines two smaller plots to create a spacious Gross Floor Area of 22,579 sq m, with a total of 319 residential units.
从荷兰山看 Hyll on Holland
Hyll on Holland from Holland Hill
会所景色
View of the Clubhouse
项目包含六座 12 层的住宅塔楼,每座塔楼从地面抬高 11 米,错落布局,形成了独特的波浪形曲线,犹如荷兰山起伏延伸的绿色景观。总体规划精心设置了塔楼朝向,确保每个住宅单元都能无遮挡一览游泳池和另一侧的葱郁山景。将近 83%的住宅是边户户型,视野宽阔且通风透气。
The development boasts six 12-story residential towers elevated 11 meters above ground, forming a unique waving curve design that follows the undulating greenery of Holland Hill. The masterplan is carefully arranged with the towers positioned to ensure that every residential unit enjoys unblocked views towards the swimming pool on one side and the lush hill on the other. As much as 83% of all units are corner units, providing residents with wide views and cross-natural ventilation.
杰出的塔冠设计犹如荷兰村天际线上的一道靓丽风景。立面采用了往常用于奢华酒店的通高玻璃幕墙,以精致的工艺打破了室内外的空间界限,将怡人风光带入室内。透过幕墙,住户可以无阻碍地欣赏周边的自然美景,将绿色宁静带给每一户家庭。设计特别采用了高质量夹层玻璃,减少阳光透射率,更为节约能耗。
The towers’ outstanding crown design makes a strong statement in the Holland estate skyline. The full-height glass curtain walls, usually reserved for luxury hotels, bring exquisite craftsmanship into private homes – creating a seamless flow between the indoors and outdoors. The glass walls provide stunning views of the surrounding natural beauty, imbuing the serenity of nature into every home. High-quality laminated glass is used for the curtain wall to reduce sunlight transmission and improve energy efficiency.
Hyll on Holland 的鸟瞰图 Aerial view of Hyll on Holland
自上而下俯视外立面
Top-down Façade
设计综合考量各方因素规划了各单元的布局,在满足现代生活需求的同时,确保居民有充足的生活与娱乐空间。不同于市面的常规住宅,设计将大部分单元的客厅与餐厅功能并排设置,营造出利于家庭聚餐、朋友聚会的社交空间,为住户及其亲友带来难忘的体验。宽敞的阳台和客厅空间有机结合,让住户可以在荷兰山郁郁葱葱的美景之下,在家举行大型派对。塔楼整体外观奢华典雅,玻璃幕墙让人目不暇接,无与伦比的尊贵气氛。
At Hyll on Holland, the unit layouts are thoughtfully designed to cater to modern-day living, ensuring that residents have ample space to live and entertain in style. The rare side-by-side living and dining concept in most of the units is perfect for family and friend gatherings, allowing residents to create unforgettable memories with loved ones. The generous balcony space is well-integrated with the living room, providing an opportunity to host big parties at home while enjoying the lush views of Holland Hill. From the outside, the stunning glass curtain façade of the towers is a sight to behold and exudes an unparalleled atmosphere of luxury and exclusivity.
厨房空间的设计基于多功能性的考量,提供了满足亚洲及西方各类烹饪风格的玻璃推拉门,让住户在烹饪的同时,可以一览周围自然美景,拥有探索美食的独特烹饪体验。
The kitchen space is designed with versatility in mind, offering glass sliding doors that cater to both Asian and Western cooking styles. This creates a unique culinary experience for residents, allowing them to explore and experiment with different cuisines while enjoying the stunning views of the surrounding natural beauty.
餐厅与阳台并列设置 Side-by-side living with dining and balcony
Hyll on Holland 将为住户提供舒适的生活体验作为设计愿景,而实现这一愿景的背后不仅仅是提供豪华的设施。团队采取了多项举措,其中之一便是将通风有意识地融入设计之中。新鲜的空气对于保持室内空气质量起着至关重要的作用,设计在客厅、餐厅和厨房区域特别采用交叉通风,并在浴室采用自然通风。这一可持续且生态友好的解决方案,通过自然风循环,降低了对机械通风系统的依赖,从而减少了能耗,有利于可持续发展。
Hyll on Holland’s commitment to a comfortable living experience goes beyond just offering luxurious amenities. One way that this is achieved is through the use of cross ventilation through the living, dining, and kitchen areas, and natural ventilation in the bathrooms. A conscious decision was made to incorporate this feature into the development’s design, recognising the importance of fresh air in maintaining optimal air quality. By using natural ventilation, Hyll on Holland provides a sustainable and eco-friendly solution that reduces the reliance on mechanical ventilation systems, resulting in reduced energy use and a more sustainable development.
Hyll on Holland 的设施尤为出色,为住户提供了多种放松身心的选择。住户可以在被绿荫植被包围的游泳池中畅游,或是在拥有最先进设备的健身中心锻炼身体。此外,项目还设有儿童游乐场和会所,为住户提供更多娱乐和休闲选择。
The amenities at Hyll on Holland are exceptional, providing residents with endless options for relaxation. Residents can take a dip in the swimming pool or work out in the state-of-the-art fitness centre, surrounded by lush greenery. The development also features a children’s playground and a clubhouse, providing residents with entertainment and relaxation options.
俯瞰片区游泳池 Swimming Pool overlooking Holland
会所内部空间
Clubhouse Interior
会所采用独特的悬臂结构,悬挂在塔楼与地面的高差边缘,吸睛的建筑形式让人眼前一亮,为住户营造出独特的到达体验。与众不同的结构形式,以及位于项目中心区域的地理位置,让来到这里的住户及访客,对 Hyll on Holland 拥有了华贵绝伦的想象。
The clubhouse boasts an impressive structure. With a distinctive cantilevered form, the clubhouse hovers over the edge of the drop off, creating a striking visual effect that creates a sense of arrival for residents. Located in the heart of the development, the structural form of the clubhouse serves as a symbol of the luxury and exclusivity that one can expect to find within the community.
从落客区看向会所 View of the Clubhouse from the Drop Off
美食馆
Gourmet Pavilion
Hyll on Holland 犹如一块罕见的宝石,为住户提供独特的生活体验。优越的地理位置、令人惊叹的设计、豪华的设施以及无与伦比的生活方式,使其成为该地区最负盛名的住宅开发项目。Aedas 执行总监 Neeraj Sharma 表示:"项目致力于在大自然中创造出独一无二的豪华生活空间。在荷兰山自然美景的环绕下,这将是一个千载难逢的机会,以宁静而雅致的生活空间,为住户提供全新的生活方式。”
Hyll on Holland is a rare gem, offering its residents an extraordinary living experience that is unrivalled. Its prime location, stunning design, luxurious amenities, and unparalleled lifestyle make it the most prestigious residential development in the area. Aedas Executive Principal Neeraj Sharma adds, ’The project is dedicated to create a one-of-a-kind luxurious living space within nature’. It is a once-in-a-lifetime opportunity to live in a tranquil and sophisticated living space surrounded by the natural beauty of Holland Hill, offering a lifestyle that is beyond compare.
位置:新加坡
业主:FEC Skypark Pte Ltd
设计及项目建筑师:Aedas
建筑面积:22,579 平方米
竣工年份:2023 年
主要设计人:Neeraj Sharma,执行总监
客服
消息
收藏
下载
最近















