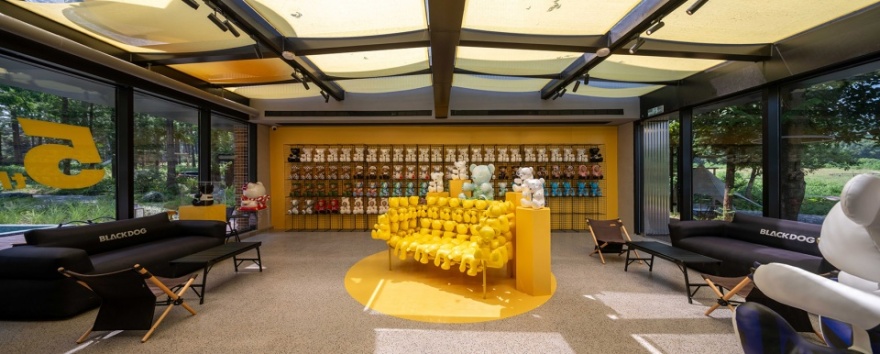查看完整案例


收藏

下载
一大一小两栋白色徽派小楼位于一片松林脚下,一直作为护林用房使用,小白房周边高大的水杉林立,成为小白房的前景和背景,在阳光明媚时,斑驳的树影投射在白墙上,使建筑与周边自然环境更加亲近一些。
Two white Huizhou style small buildings, one large and one small, are located at the foot of a pine forest and have been used as forest protection houses. The tall sequoia trees surrounding the small white house become the foreground and background of the small white house. When the sun is bright, mottled tree shadows project onto the white wall, making the building closer to the surrounding natural environment.
▼场地入口视角,Site entrance view © 思图象印
随着周边露营基地的逐步形成,小白房也转换了角色,将被用来作为营地的配套服务用房,成为营地各种事件发生的中心。建筑的屋面和主结构都非常完好,予以保留。
▼建筑改造前状态,Building condition before renovation © 在地建筑
With the gradual formation of surrounding camping bases, the small white house has also changed its role and will be used as a supporting service room for the camp, becoming the center of various events that occur in the camp. The roof and main structure of the building are very intact and should be preserved.
▼花海田看向建筑,viewing the project from the flower fields © 思图象印
▼总平面视角,Top view © 思图象印
我们需要做的首先是把内部空间重构,在满足未来功能需求的同时,能够进一步产生一些生动有趣的内空间。小白房的一层设置为对外使用的功能,体量稍大的单体内置入男女更衣淋浴等露营服务空间。体量较小的单体占地面积较小,我们将大小楼之间的空地与较小单体的一层整合为一个整体,产生了一个局部带玻璃顶棚的综合商业空间,配合室外泳池,外摆平台,成为营地服务中心的核心活动空间。
▼建筑生成过程,Building generation process © 在地建筑
▼功能分区,Functional partition © 在地建筑
The first thing we need to do is to reconstruct the internal space, while meeting future functional requirements, to further generate some vivid and interesting internal spaces. The first floor of the small white house is designed for external use, and larger buiding is equipped with camp service spaces such as men’s and women’s changing and showers. The smaller buiding occupies a smaller area. We integrated the open space between the large and small buildings with the first floor of the smaller building into a whole, creating a comprehensive commercial space with a partial glass ceiling. Combined with an outdoor swimming pool and an external platform, it becomes the core activity space of the campsite service center.
▼艺术装置与室外吧台,Art installation and outdoor bar © 思图象印
▼咖啡吧室内空间和潮品摆件,Coffee bar and stylish decor © 思图象印
▼饮品吧台,Beverage bar © 思图象印
▼旋转楼梯一角,Corner of staircase © 思图象印
▼二层看向旋转楼梯,Top view of the spiral staircase © 思图象印
▼更衣室与卫生间,Dressing room and toilet © 思图象印
其次,我们希望通过改造,赋予建筑新的“表情”,作为露营基地的大本营,年轻人为主体的使用者还是希望他应该有辨识度和一定的标签化,而现状建筑白墙上的斑驳树影又时刻提醒我们周边的自然环境也是不能被忽略的。我们从户外露营用具的材料得到启发,选择了不锈钢和原木作为建筑表皮的主材。
Secondly, we hope to give the building a new “expression” through renovation. As the main base of the camp base, young people still hope that it should have recognition and a certain degree of labeling, and the mottled tree shadows on the white walls of the current building constantly remind us that the surrounding natural environment cannot be ignored. We were inspired by the materials used for outdoor camping equipment and chose stainless steel and logs as the main materials for the building surface.
▼建筑前方的泳池和草坪,Pool and lawn in front of the building © 思图象印
▼服务中心和室外场地关系,Relationship between service center and outdoor deck © 思图象印
悬浮于地面的建筑二层部分用拉丝波浪形不锈钢板包裹,经过拉丝和折叠处理的不锈钢表皮,可以抽象的反射出周边环境的色彩和造型,建筑表皮就像是一位印象派画师,将天气的阴晴变化,水杉树的季节色彩变化,天空的明暗变化,通过自我表达和实时转译以瞬间的印象记录自然光影,本性“突兀”的不锈钢表皮却也能很好的与周围环境产生对话。
The second floor of the building, suspended on the ground, is wrapped in brushed wavy stainless steel plates. The brushed and folded stainless steel skin can abstractly reflect the colors and shapes of the surrounding environment. The building skin is like an Impressionist painter, recording natural light and shadow through self-expression and real-time translation, depicting the changes in weather, seasonal colors of cedar trees, and sky brightness, The abrupt nature of the stainless steel skin can also create a good dialogue with the surrounding environment.
▼场地看向后勤办公入口,Entrance of the logistics office © 思图象印
▼建筑和保留水杉树,The building and the preserved metasequoia trees © 思图象印
▼北侧入口视角,View of the north entrance © 思图象印
扎根地面的一层立面表皮形态使用了笼墙,笼墙中填充的材质选择了周围松林中的松木,配合不锈钢网格形成的外骨架。原木材质作为建筑与场地的过渡,使得建筑和自然之间有了一个共同的边界,同时,我们也希望松木的使用能够使建筑表现出一定的在地性。
The surface form of the first layer of facade rooted in the ground uses a cage wall, which is filled with pine wood from the surrounding pine forest, combined with a stainless steel mesh to form an external skeleton. As a transition between architecture and the site, the use of log material creates a common boundary between architecture and nature. At the same time, we also hope that the use of pine wood can make the building exhibit a certain degree of locality.
▼台阶入口视角,View of the entrance steps © 思图象印
▼LOGO墙,LOGO wall © 思图象印
对于建筑周围的场地,我们保留了所有的乔木,包括水杉、松树以及香樟,生动的林下空间以及原有的场地疏密关系得以延续。除了增加的配套泳池之外,地面覆层以砾石、草坪、茅草为主,进一步强化场地的自然性和原生态。场地周围的树木比较茂密,对于视线并不是很友好,因此我们在场地周围利用地形高差设置了一些外挑木平台,可以让人们休憩远眺,欣赏田野和山谷的美丽风景。
For the surrounding site of the building, we have preserved all the trees, including metasequoia, pine, and camphor, and the vivid under story space and the original site density relationship have been continued. In addition to the additional supporting swimming pool, the ground covering is mainly gravel, lawn, and thatch, further enhancing the natural and original ecology of the site. The trees around the site are relatively dense and not very friendly to the view. Therefore, we have set up some overhanging wooden platforms around the site using the terrain elevation difference, which can allow people to rest and enjoy the beautiful scenery of the fields and valleys.
▼建筑在黄昏时的色彩变化,The color change of the building at dusk © 思图象印
▼不锈钢材质质感,Stainless steel texture © 思图象印
▼服务中心外立面夜景,Night view of the service center © 思图象印
▼区位图,Location © 在地建筑
▼总平面图,Site plan © 在地建筑
▼一层平面图,Plan 1F © 在地建筑
▼立面图,Elevations © 在地建筑
客服
消息
收藏
下载
最近


































