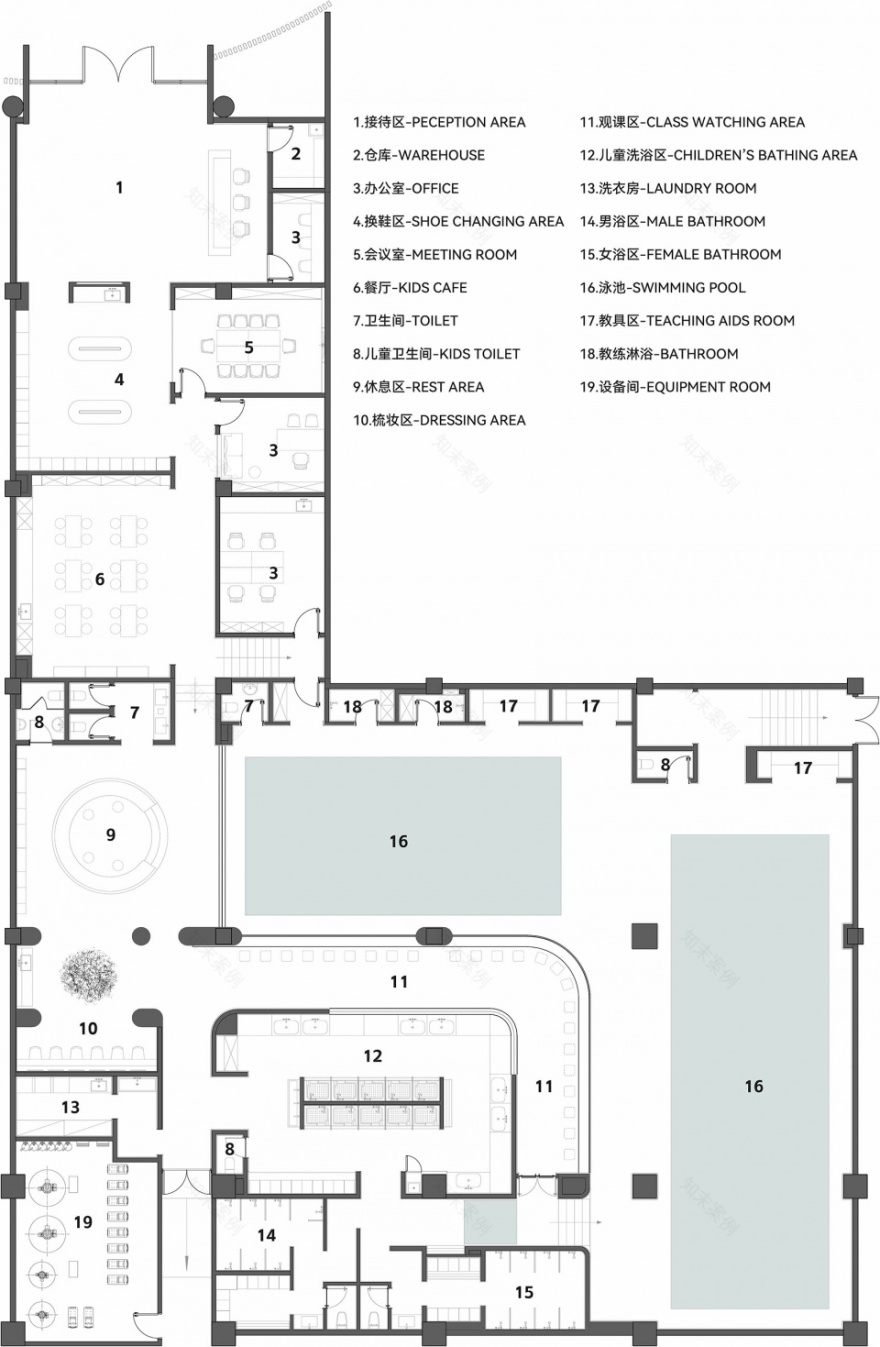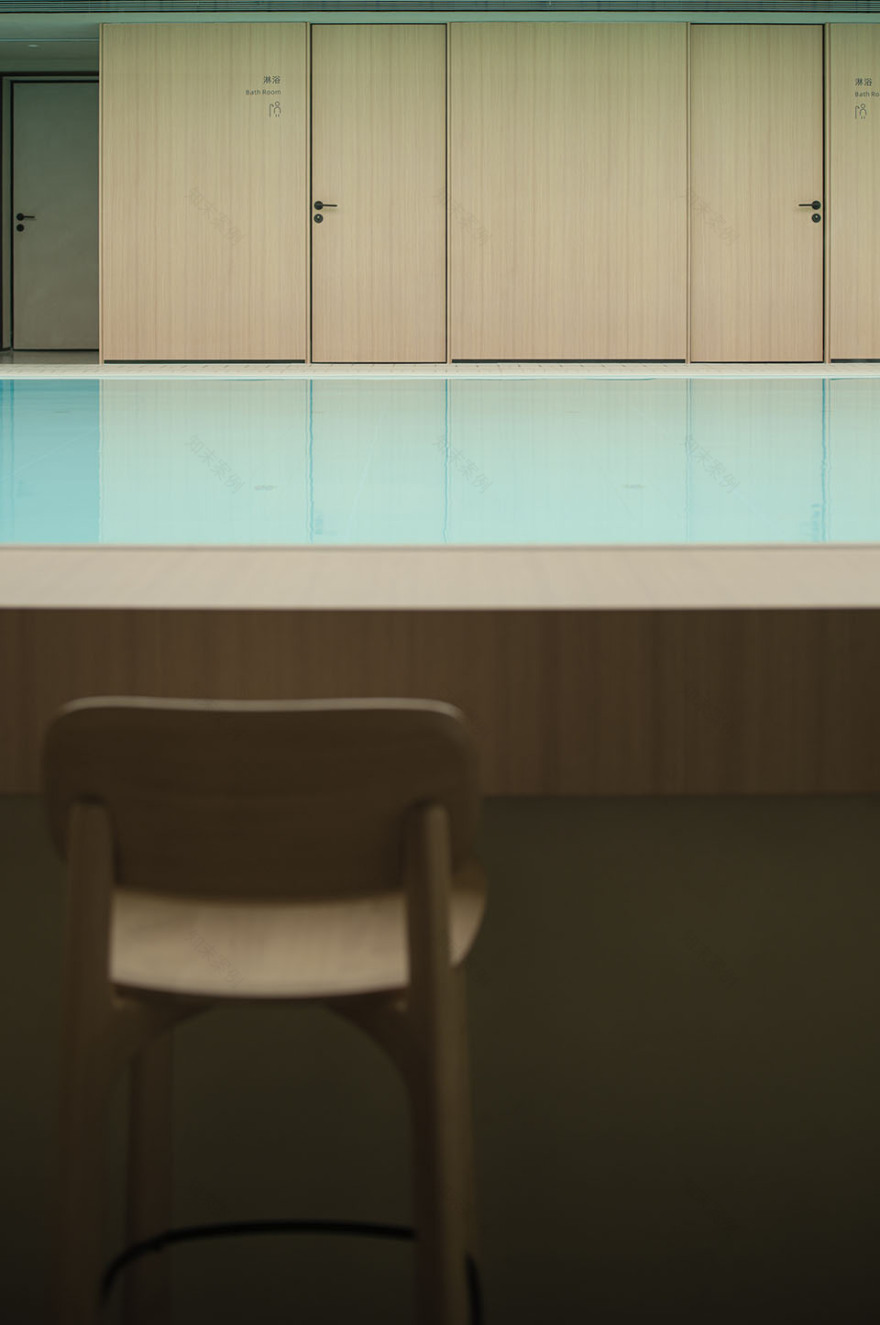查看完整案例


收藏

下载
位于江苏省连云港市的菠萝王国是一家拥有1200平面积,两个泳池的高端亲子游泳中心,项目既表现了AnyWayDesign的“诚实设计”,又融合了质朴的“极简主义”,演绎岁月之美。
Located in Lianyungang City, Jiangsu Province, BOLO SWIM CLUB is a high-end parent-child swimming center with 1,200 square feet and two swimming pools. The project not only expresses the “Honest Design” of AnyWayDesign, but also combines the rustic “Minimalism”, which interprets the beauty of the ages.
▼游泳空间概览,Overall view of swimming area © 形在空间摄影 | 贺川
用最简单的形式表达北欧的自然美学,营造安然、静谧、祥和的氛围。极简的设计将房屋固有的现代主义品质展现出来,干净的线条和天然材料形成一座避难所,可以让人从忙碌的日常生活中撤退。
It expresses the natural aesthetics of northern Europe in the simplest form and creates an atmosphere of peace, tranquility and serenity. The minimalist design brings out the inherent modernist qualities of the house, with clean lines and natural materials forming a sanctuary to retreat from the hustle and bustle of everyday life.
▼入口处,Entrance © 形在空间摄影 | 贺川
▼换鞋区,Shoe changing area © 形在空间摄影 | 贺川
▼商店区,Store © 形在空间摄影 | 贺川
观课区以灰色水磨石铺就,与内部空间暖白色的柔性灯膜形成对比,让内部空间看起来温暖明亮。定制实木高脚椅与一整条木色观课台使空间整体美观而实用。曲面玻璃搭配原木色吧台,简而不凡,高脚椅与天花的深色元素点缀整体空间。
The viewing area is paved with gray terrazzo, which contrasts with the warm white flexible light film that gives the interior space a warm and bright look. Customized solid wood high chairs and a full wood-colored viewing table make the space overall beautiful and functional. Curved glass with original wood-colored bar, simple but extraordinary, high chairs and dark elements of the ceiling to embellish the overall space.
▼游泳区处的曲面玻璃,Curved glass © 形在空间摄影 | 贺川
▼温暖明亮的空间,Warm and bright space © 形在空间摄影 | 贺川
设计师旨在建立一个光线柔和,氛围舒适,造型圆润的泳池空间,让儿童在这里安全舒适自然,达到和谐状态。墙面采用原木色和微水泥自然而朴质组合,光线与水发生着互动,给孩子们无穷尽的想象力。
The designers aimed to create a pool space with soft light, cozy atmosphere and rounded shapes, where children are safe, comfortable and natural and reach a state of harmony. The walls are made of a natural and rustic combination of original wood-colored and micro-cement, and the light interacts with the water, giving the children endless imagination.
▼观课区,Class watching area © 形在空间摄影 | 贺川
▼木质的吧台,Wooden bar © 形在空间摄影 | 贺川
以用户体验为本,安全感、舒适感是空间传递的基本理念;针对行业的特殊性赋之予大胆的设计手段。通过人造匀光模拟日光引入,服务于小朋友的游泳教学体验。
Taking the user experience as the basis, the sense of security and comfort is the basic concept of space delivery; for the specificity of the industry is given to the bold design means. Through the introduction of artificial uniform light simulating daylight, it serves the swimming teaching experience of children.
▼游泳区细部,Details © 形在空间摄影 | 贺川
▼休闲区,Public leisure space © 形在空间摄影 | 贺川
儿童淋浴区设置了适合小朋友身高的洗手池,儿童独立淋浴房设置了高矮合适的半个隔断在保护儿童隐私的情况下保证了监护人的视野。
The children’s shower area is set up to fit the height of the children’s sink, and the children’s independent shower room is equipped with the appropriate height of the half partition in the protection of children’s privacy to ensure that the guardian’s field of vision.
▼儿童淋浴区,Children’s bathing © 形在空间摄影 | 贺川
▼儿童洗手池,Kids sink © 形在空间摄影 | 贺川
▼梳妆区,Dressing room © 形在空间摄影 | 贺川
观课区和儿童洗浴区中间的窗子不仅可以让家长观察到小朋友的动向,同时可以把泳区的模拟日光引入房间,通透温暖的环境传递给小朋友足够的安全感和舒适感,台式洗澡区为0-3岁的孩童的家长提供了方便和快捷的助浴条件。
The window in the middle of the viewing area and children’s bathing area not only allows parents to observe the movement of the children, but at the same time, it can introduce the simulated daylight of the swimming area into the room, and the transparent and warm environment conveys enough sense of security and comfort to the children, and the desktop bathing area provides convenient and quick bathing assistance for parents of children aged 0-3 years.
▼平面图,plan © AWD反正设计事务所
客服
消息
收藏
下载
最近







































