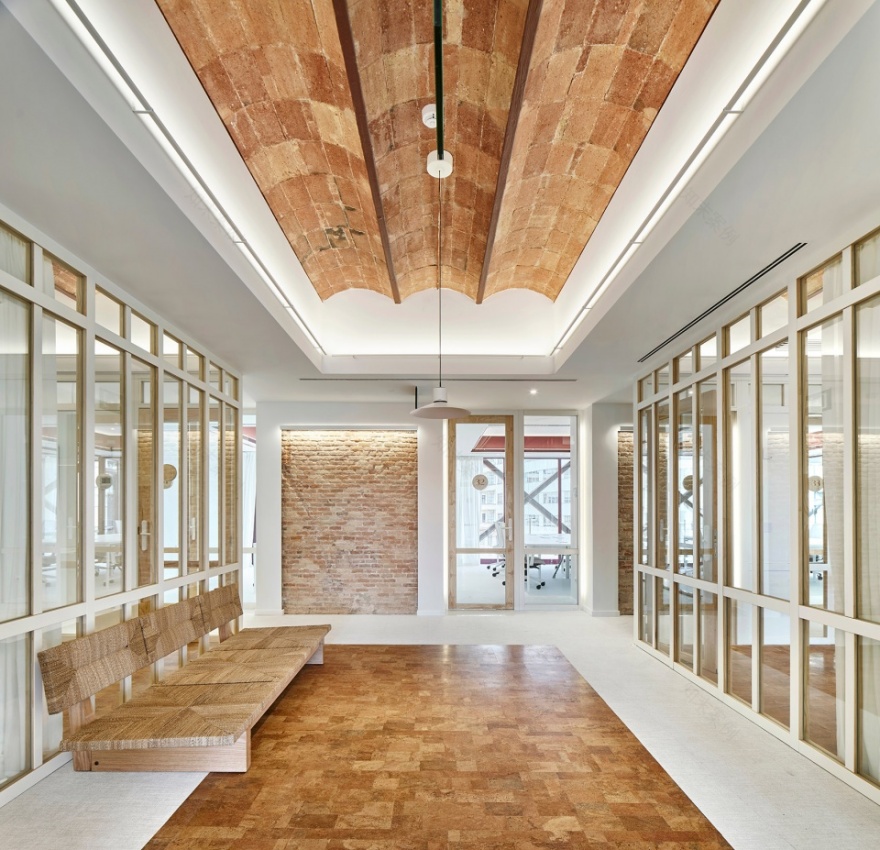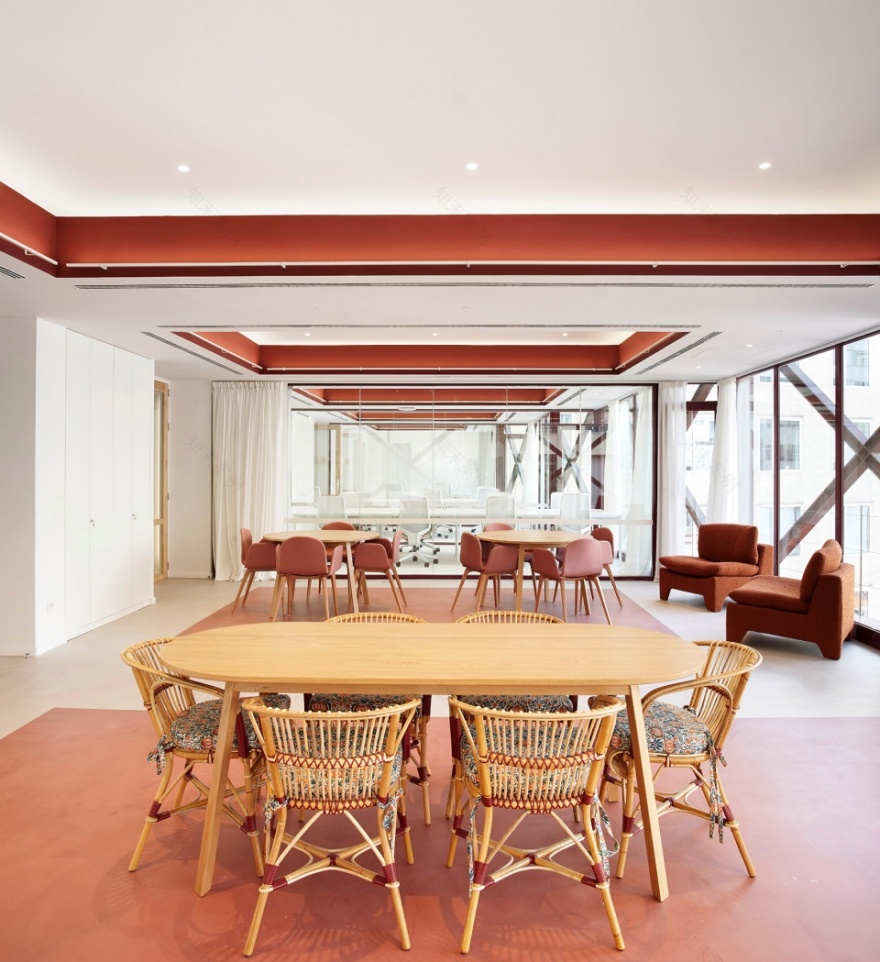查看完整案例


收藏

下载
SCOB事务所自豪地公布了其位于巴塞罗那加泰罗尼亚广场的室内改造项目,设计修复并改造了建筑师Puig i Cadafalch早期的建筑作品Casa Pich i Pon大楼,恢复了这栋建筑于20世纪早期的大楼的辉煌。LOOM隶属于梅林地产的灵活办公部门,他们委托SCOB事务所来负责此次的翻新项目,作为其在巴塞罗那扩展业务范围的重要助力。SCOB事务所以西班牙“新艺术运动”Novecentista中提出的美学原则为灵感,并对此进行了现代化的诠释。设计旨在打造共享、开放且健康的空间,重视员工之间的合作精神,以良好的照明和通风,以及优质材料和工艺技术,来为员工们创造出时尚,简单和舒适的工作环境。
SCOB proudly presents the LOOM Plaza Catalunya project, uncovering the early 20th Century Casa Pich i Pon building, conceived by architect Puig i Cadafalch during its early decades. LOOM belongs to the Merlin Properties flexible offices division, who commissioned SCOB to take on the refurbishment project as part of its expansion in Barcelona. SCOB draws its inspiration from a reinterpretation of the founding principles of the Novecentista movement: collaborative work in shared open and healthy spaces, with good lighting and ventilation, and the use of quality materials and craft techniques to create stylish, simple, and comfortable working conditions.
▼项目概览,overall of the project © José Hevia
开创性建筑
A pioneering building
1922年,建筑师Josep Puig i Cadafalch翻新了这座位于加泰罗尼亚广场(plaza Catalunya)的历史建筑,进而在当代加泰罗尼亚建筑中引入了一种新的类型 —— 办公楼。设计确保了内部空间的最大灵活性,并通过在外部立面上插入新的开口来充分利用自然光。他还在顶层设计了业主家庭的住宅,这在西班牙“新艺术运动”主导社会和文化生活的时代下成为了一种新的城市趋势。
In 1922, architect Josep Puig i Cadafalch refurbished the building on plaza Catalunya, no. 9, with the introduction of a new typology in contemporary Catalan architecture: the office building. He ensured maximum flexibility for its internal spaces and capitalized on natural light through the insertion of new large window openings on the external façade. He also forged new ground with the residence of the building owner’s family on the penthouse level, which subsequently became a trend in the city at a time when Noucentisme was dominating social and cultural life.
▼项目外观,external view of the project © José Hevia
▼露台,terrace © José Hevia
▼露台夜景,night view of the terrace area © José Hevia
共享的价值观
Shared values
在西班牙“新艺术运动”中,建筑师开始意识到城市需要新的公共空间,需要创造能够满足人们举办文化和休闲活动需求的充满活力的社交场所。当时,新图书馆、博物馆、住房项目、文化空间、机构和公立学校的规模不断扩大,而这种趋势一直延续到了今天。
The noucentistes were conscious of the need to provide new civic spaces for the city, dynamic meeting places for hosting cultural and leisure events. At that time, there was an expansion of new libraries, museums, housing projects, cultural spaces, institutions, and public schools that survive to this day.
▼前台接待,reception area © José Hevia
▼由接待台看办公空间,viewing the working area from the reception © José Hevia
对于西班牙“新艺术运动”精神的重新诠释和重新想象,其意识形态基于对理性主义、精确、冷静和秩序、规模和清晰度的追求,而这些理念恰恰与Pich i Pons大楼的设计理念不谋而合。共享的价值观激发了营造当代工作环境的新方法,在当今时代下重现了20世纪20年代的设计革命浪潮。
The reinterpretation and reimagining of the spirit of Noucentisme, with its ideology based on the values of rationalism, precision, calm and order, scale, and clarity (values closely associated with Pich i Pons), inspires a new approach to the contemporary work environment, echoing the back-to-the-future sensation of the revolutionary 1920s.
▼多功能大厅,multifunction hall © José Hevia
▼由多功能厅看办公空间,viewing the working area from the hall © José Hevia
▼古典建筑元素与新材料的结合,combination of the classical architectural element and morden space © José Hevia
重现上世纪20年代的辉煌
The 20s roar again
Puig i Cadafalch最著名的名言之一是“建筑应该反映社会的特征”。这一原则反映在建筑内部最新的翻新策略中,设计旨在恢复原始的大型多功能开放空间,并强调出当今社会与新运动时期共享的价值观。
One of the most famous quotes attributed to Puig i Cadafalch is “architecture should reflect the character of society”. This principle informs the strategies adopted with the latest refurbishment of the building interior to recover the large open spaces of the original, always conceived as versatile in nature, as well as highlighting those shared contemporary values that today mirror Noucentisme culture.
▼空间以有机材料为特色,结合了当代工艺技术,the spaces featuring organic materials, informed by contemporary craft techniques © José Hevia
▼走廊,hallway © José Hevia
▼走廊细部,details of the hallway © José Hevia
员工们将在共享的空间中分享知识,在开放和健康的环境中,与阳光和户外环境直接接触。空间以有机材料为特色,结合了当代工艺技术,并以简单、优雅、舒适的内饰而闻名。
▼玻璃盒子中的会议室,meeting room in the glass box © José Hevia
▼会议室内部,interior of the meeting room © José Hevia
▼由会议室看走廊,viewing the hallway from the meeting room © José Hevia
▼办公区,working area © José Hevia
当代的雅典娜神庙
A contemporary athenaeum
人们对于某个空间的归属感,与该空间是否能带来“社区”的感觉密切相关。出于这个原因,建筑师希望能够在本项目中突出当代工作空间的价值观和哲学,融入合作、社区和共同努力的精神。设计旨在打造当代的雅典娜神庙。在人类历史中,神庙建筑代表了许多城市社会和文化交流的成功典范,尤其是在巴塞罗那,神庙般的氛围将把人们带回到辉煌的20世纪初。多功能的空间将满足人们对于工作、研究、举办非正式会议以及文化活动等多种需求,为人们带来“宾至如归”的感觉。木材、陶瓷、大理石、天鹅绒、藤条、软木和棉织物等材料的选择则再一次强调出空间的复古氛围。
The sensation of community is closely linked to the sensation of belonging. For that reason, the architects wanted to highlight the values and philosophy of contemporary workspaces, drawing on the spirit of collaboration, community, and shared effort. The design aims to recreate a modern version of the classic athenaeum. These places represent successful models of social and cultural exchange in many cities, but especially Barcelona, dating back to the beginning of the 20th Century. They are hybrid spaces that combine work and research, informal meetings, cultural events, and the sensation of ‘being at home’. The choice of materials such as wood, ceramic, marble, velvet, rattan, cork, and cotton fabrics accentuates this material and temporal throwback.
▼餐厅/休息室,dining / leisure area © José Hevia
图形艺术
The graphic arts
图形艺术的运用对西班牙“新艺术运动”美学的推广和传播起到了重要的作用。该项目延续了这一传统,通过Andreu先生的一系列艺术图形插图向Puig i Cadafalch的形象表达了致敬,展示了巴塞罗那市中心最具代表性的建筑形象。这些插图展示了西班牙“新艺术运动”中重要的地中海学派,以及它追求秩序、理性主义、精确和规模的基本原则。这些作品形象地反映了Aloma字体设计的标志性特点,灵感来自Marcé Rodoreda的同名小说(1938),以及西班牙“新艺术运动”的经典设计原则。
The use of graphic arts had an important role on the promotion and spread of the noucentista movement’s aesthetic. Along these lines, the project pays homage to the figure of Puig i Cadafalch with a collection of artistic graphic illustrations by Mr. Andreu, featuring the most emblematic buildings and architecture constructed in Barcelona city centre. These illustrations showcase the Mediterranean school of this style, together with its fundamental precepts of order, rationalism, precision, and scale.These works closely mirror the signage featuring Aloma typography throughout, inspired by the eponymous novel by Marcé Rodoreda (1938) and the classical cannons of Noucentisme.
▼厨房角,kitchen corner © José Hevia
▼卫生间,toilets © José Hevia
Project name: Casa Pich i Pon. LOOM Plaza Catalunya
Address: Plaça Catalunya, 9. 08002, Barcelona, España
Completion date: 2022
Authors: SCOB (Sergi Carulla & Oscar Blasco)
Collaborators: SCOB; Jordi Llort, Carla Torra-architects, Begoña Garrido-interior designer, David Martin, Estudi Martín-Graphic Design, Maurici Ginès, Artec Studio-lighting design, Mister Andreu-illustrations
Client: Merlin Properties
Builders: IC-10 Proyectos técnicos y construcciones
Engineering: Ingenibo
Technical Civil Engineering: Plaat
Photography: José Hevia
客服
消息
收藏
下载
最近

























