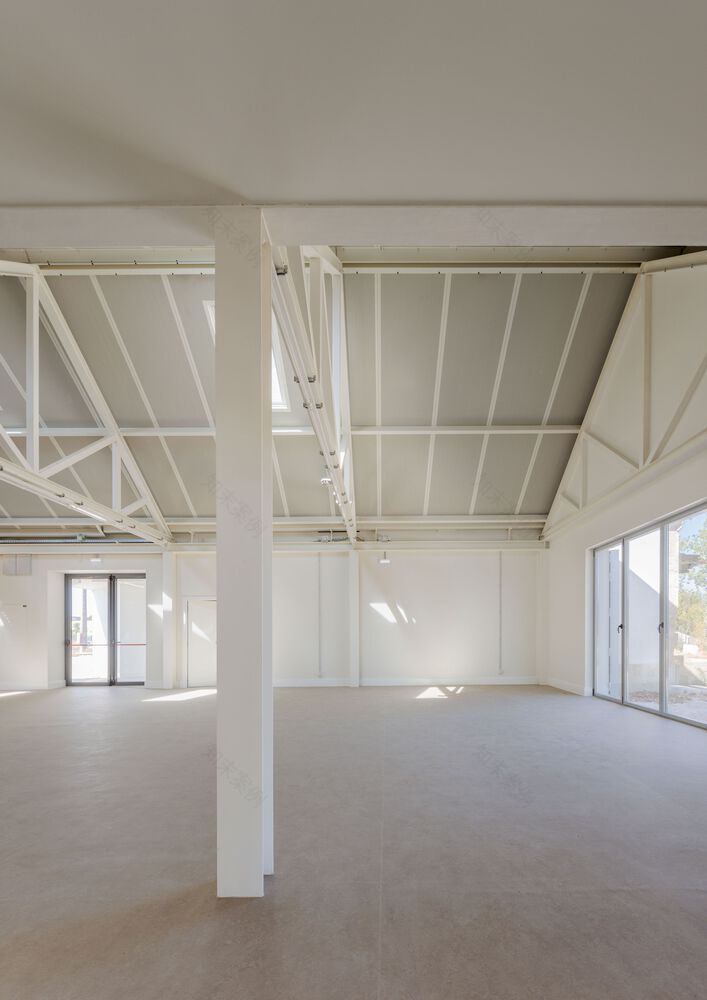查看完整案例


收藏

下载

翻译
Located in the Municipality of Moita, 40 km south of Lisbon, the Santa Rafaela Maria Foundation is a charity established in 1992 to oversee and develop social projects with families and children. With a focus on prevention of school drop-out, it daily assists approximately 70 children and teenagers with learning impairments, mostly coming from destitute families and dysfunctional environments. In addition, it assists social welfare with child protection and monitoring, economic funding to families in vulnerable situations, and parental training, in addition to emigrants’ integration.
The campus of the foundation’s community center is located near the south shore of the Tagus River in one of its many inlets and adjacent to the neglected social housing quarter of Fonte da Prata, a multicultural neighborhood built in the early 1980s to mostly house migrants coming from the former Portuguese colonies on the aftermath of the revolution. The campus’ main building is the dilapidated Palace of Fonte da Prata, built in 1910 for the wealthy landowner Eloy Castanha and designed by architect Guilherme Eduardo Gomes in an eclectic mélange of 17th- and 18th-century motifs of Portuguese traditional architecture. With a plot area of roughly one hectare, besides the palace, the precinct comprises a series of dispersed buildings in ruins, some of which may be renovated or rebuilt but —in compliance with regulatory constraints— using the same footprint.
In terms of the program, the master plan comprises lecture rooms and workshop space, a kitchen and canteen, the foundation’s main center, a chapel, lodging for volunteers, and storage for summer camp apparel and equipment. Given the limited budget, the project is phased. The palace will hold the main family and social emergency functions, while the nearby ruins towards the northeast will be renovated into the volunteers’ residential quarters. Furthermore, the landscaping of the precinct will comprise the creation of car parking, a football/basketball pitch, a playground, an orchard, and a vegetable garden, in addition to restoring the existing well, washer, tank and threshing floor.
Phase 1 consisted of the renovation of the lecture hall of the existing agricultural warehouses which are attached to the southwest façade of the palace. While partially using its foundations and part of its perimeter walls, the footprint and the double-gable roof of the existing building were largely maintained, with one volume used as a multifunctional space with lockers and toilets, and the other as five lecture rooms. In stark contrast with the palace, the lecture hall building is fully clad wall-to-roof in an insulated sandwich panel of aluminum and polyurethane, tinted with a graphite ash pigment. This particular choice of material was led by both budget and maintenance costs, as well as the prevention of vandalism and intrusion, which is also the reason for the openings to incorporate a system of reinforced aluminum shutters.
客服
消息
收藏
下载
最近






























