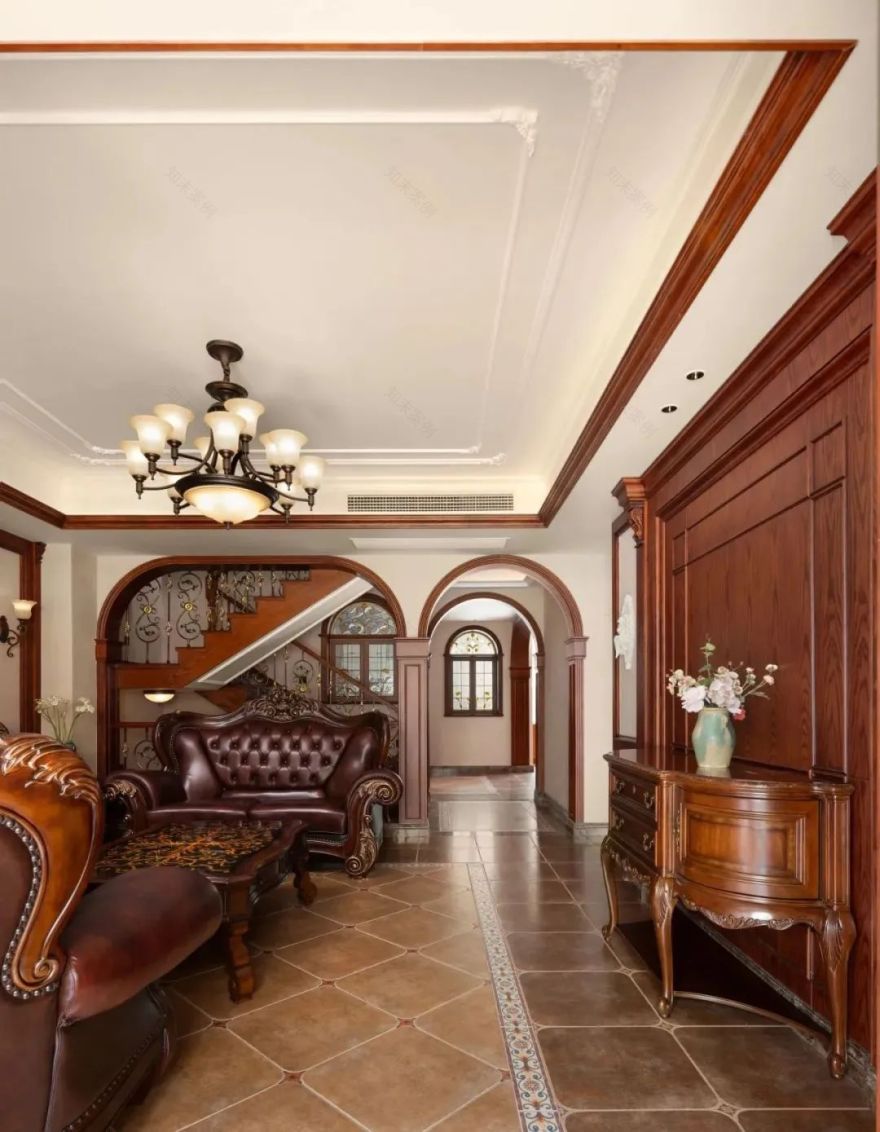查看完整案例


收藏

下载
“ 我试图探索东方空间及形体的当代氛围,
以及古典美式家具在东方生活状态下的诗意呈现。 ”
"I tried to explore the contemporary atmosphere of Eastern space and form,
And the poetic presentation of classical American furniture in the Eastern life state. "
前花园|与光同庭
宅院外是小区主路,设计师从设计上改变了建筑结构与人行动线,将入户路径进行迂回,加强建筑的横向构成与形式感,增加建筑层次与灵动性,并使之巧妙的融入自然景观。
Outside the courtyard is the main road of the community. The designer changed the building structure and human action line from the design, made the entrance path circuitous, strengthened the horizontal composition and sense of form of the building, increased the level and flexibility of the building, and made it cleverly integrated into the natural landscape.
室内|心灵栖居
设计师从居家的体验感、舒适性、实用性、起居功能等角度去着笔与思考,希望人能更多的融入自然,享受生活的乐趣。
Designers write and think from the perspective of home experience, comfort, practicality, and living function, hoping that people can integrate more into nature and enjoy the fun of mountain life.
内空间可以拥有美丽的寂静,
温暖和静谧产生相关联的属性。
Inner spaces have the beautiful stillness,
with associated attributes of warmth and stillness.
对于设计师来讲,设计,无论是自己的家亦或客人的宅院。设计一个家,首先都是整理居住者当下和未来的生活需求,以设计对应生活的意趣和审美。
For designers, design, whether it is their own home or a guest's house. To design a home, the first is to sort out the current and future life needs of the occupants, in order to design corresponding to the interest and aesthetics of life.
空间开始上下延伸,
从而创造了变化和衔接,
光线从天空直射下来,行走开始了,
The space begins to stretch up and down, thus creating change and connection,The light came straight down from the sky, here comes the walking,
负一层空间打造下沉庭院,将空间打开,增强空间通透与空气对流。引入阳光、加强了地下室与自然的联系融合,让地下室空间更加灵动、自然。
The first floor space creates a sunken courtyard, opening the space and enhancing the permeability and air convection of the space. The introduction of sunlight strengthens the connection and integration between the basement and nature, making the basement space more flexible and natural.
小得盈满,万物可期
满足的是当下,期待的是未来
Small and full, all things can be expected
Meet the present, look forward to the future
项目名称 /
叠拼别墅
项目地址 /
广西 柳州 十里江湾
主创团队 /
CC DESIGN
项目周期 /
2022.12-
2023.05
建筑面积 /
380㎡
项目类型 /
设计+施工
客服
消息
收藏
下载
最近




















