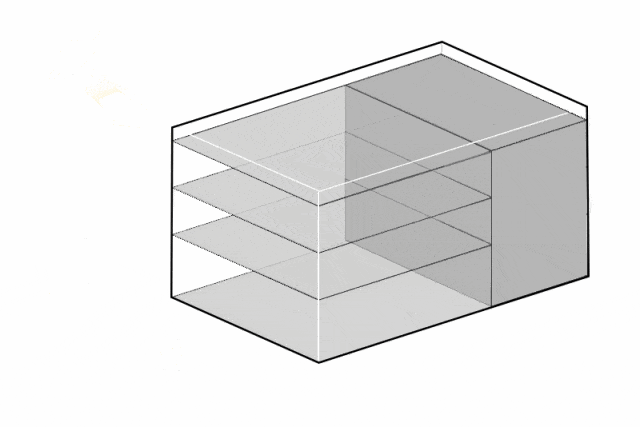查看完整案例


收藏

下载
力姆泰克是一家以传动设备为核心产品的制造企业,清石设计的办公事业部-Eco Work受邀为其打造全新的总部办公。
业主对新总部的愿景是希望传达一个开放、创新、加强员工联系的办公空间,以增强员工幸福感、归属感,提高生产力,传递全新的企业形象。
Eco Work
, the office division of Qingshi Design, was invited to build a new headquarters office for
Lim-Tec
, a manufacturing company with transmission equipment as its core product. The owner's vision for the new headquarters was to convey an open, innovative, and connected office space that would enhance employee well-being, belonging, productivity, and a new corporate identity.
设
计师通过对业主品牌、产品及建筑现状进行整体分析,确定了以“连接”作为本案的核心设计理念,通过建筑与室内设计的整体规划和布局,为使用者提供一个舒适、健康、充满活力的工作环境,为业主传递一个开放、品质、现代的品牌形象。将原建筑南侧墙体外扩,为前厅加入高挑空空间,以体现企业气度,在室内引入更丰富的自然光线。
Through the overall analysis of the owner's brand, product and building status, the designer determined that "connection" is the core design concept of the case, and through the overall planning and layout of architecture and interior design, it provides a comfortable, healthy and energetic working environment for users, and conveys an open, high-quality and modern brand image to the owner. The south wall of the original building was expanded to add a high ceiling space to the front hall to reflect the corporate spirit and introduce more natural light into the interior.
前厅与企业展厅相融合,GRG定制椭圆前台与旋转楼梯相呼应,展示区围绕整个前厅,形成一个简洁、开放、大气的展示空间。
将建筑中心局部开洞,顶面增加玻璃天窗,形成采光井贯穿各楼层,为室内中心引入自然采光,削弱层高低带来的采光劣势。
The foyer is integrated with the corporate exhibition hall, the GRG custom oval front desk echoes the spiral staircase, and the display area surrounds the entire vestibule, forming a concise, open and atmospheric display space. The center of the building is partially opened, and glass skylights are added to the top surface to form a lighting well that runs through each floor, introducing natural lighting into the indoor center and weakening the lighting disadvantages caused by the height of the floor.
开敞办公区与开放交流区、多人会议室、多功能厅相邻,促进部门交叉协作、社交活动,提升沟通频率,提高工作效率。
在功能布局上,一层为企业展示中心,二层为协作办公空间,三层为独立办公空间。
在空间设计上,从业主产品中提取核心元素——圆,在空间中不同界面上,以不同的材料、形式呈现。
The open office area is adjacent to the open communication area, multi-person meeting room and multi-function hall to promote cross-collaboration and social activities of departments, improve the frequency of communication and improve work efficiency. In terms of functional layout, the first floor is an enterprise exhibition center, the second floor is a collaborative office space, and the third floor is an independent office space. In terms of space design, the core element - circle is extracted from the owner's products, and presented in different materials and forms at different interfaces in the space.
在采光井增加旋转楼梯,连接各楼层,让竖向交通更便利,同时模糊室内外边界,形成开放的室内空间,带来更多自然采光,让内部空间更加宜人。
A spiral staircase is added to the light shaft to connect the floors, making vertical traffic more convenient, while blurring the boundaries between indoor and outdoor, creating an open interior space that brings more natural light and makes the interior more pleasant.
设计上通过体块的交叠穿插增强了建筑的的动态感,大面积通透玻璃幕墙使采光最大化,同时消减了体量感,体现了虚实交错的现代工业建筑特质。在总体布局处理上营造出一个契合企业科技精神的综合布局,充分体现了设计的独特性。
In the design, the dynamic sense of the building is enhanced by the overlapping and interspersed of the blocks, and the large area of transparent glass curtain wall maximizes the lighting and reduces the sense of volume, reflecting the characteristics of modern industrial architecture with the interlacing of virtual and real. In the overall layout treatment, a comprehensive layout in line with the spirit of enterprise science and technology is created, which fully reflects the uniqueness of the design.
设计团队:QUCESS 清石设计
项目地址:中国 河北 廊坊
项目面积:3,650 平方米
摄影版权:UOHO|建筑空间摄影 - 陈军
客服
消息
收藏
下载
最近

























