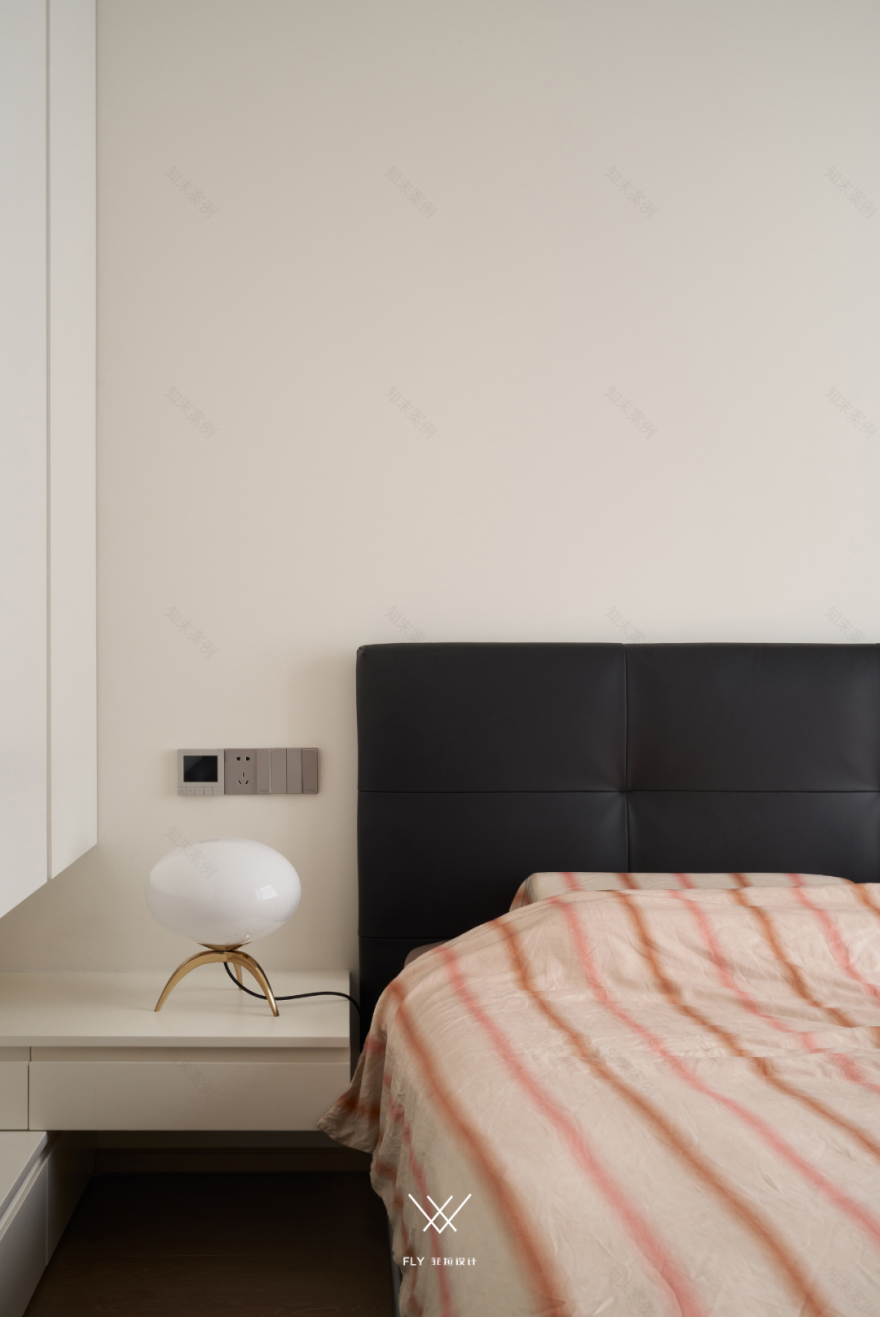查看完整案例


收藏

下载
F L Y DESIGN
烟火清安久
踏足生命的波澜辽阔,回望情感的栖息之所。最抚人心,情感与羁绊萦绕的家居生活下,滋养更多爱的密语。四叶草户型下的精改,以生活所需结合空间结构重塑功能的合理性,有序安放的家居部件保有着生活美学的细腻,四口之家的生活满载爱与期待,望烟火清安久,岁岁不知愁。
Stepping on the vast waves of life, looking back at the dwelling place of emotions is the most soothing. In the home life where emotions and bonds linger, there are more secrets that nourish love. The refined renovation under the four leaf clover layout combines the rationality of space structure reconstruction function with the needs of daily life, and the orderly placement of home components maintains the rhythm of life aesthetics. The life of a family of four is full of love and expectation, hoping for clear and peaceful fireworks, and not worrying about years.
玄关看向客厅
View FromThePorch
To The Living Room
客厅/The Living Room
客厅/The Living Room 温馨的家居空间下有着清新自然的气息,以精简的配置重构区域的需求与视感,少即是多的理念布局囊括着一家四口未来生活可变性的弹性空间,基于使用者加入生活的变量,逐年增加的生活痕迹下保有空间的美感持久性。
Under the warm home space, there is a fresh and natural atmosphere. With a simplified configuration to meet the needs and visual perception of the reconstructed area, the less is more concept layout includes a flexible space for the future life of a family of four. Based on the variables added by users to life, the beauty and persistence of the space are preserved under the increasing number of life traces year by year.
客厅/The Living Room
客厅/The Living Room
客厅/The Living Room
餐厅看向客厅
View FromThDining Room
To The Living Room
家居需求的特定形式与喜好色彩,作为空间建构素材。以白色为基底作画,软装家具色彩来搭配绘筑家居生命的姿态,联系背景表现关系,以隐形门+白墙替代原轻奢岩板背景墙,兼具高收纳与美感的成品电视柜丰盈立面层次感。
The specific forms and preferred colors of home needs are used as spatial construction materials. Using white as the base for painting, soft furniture colors are used to match the posture of home life, connecting with the background expression relationship. Invisible doors and white walls are used to replace the original light luxury rock panel background wall, creating a rich and layered facade for the finished TV cabinet that combines high storage and aesthetics.
客厅/The Living Room
客厅/The Living Room
玄关/Porch
玄关 Porch
四叶草户型动静分离的布局契合理想的家居模式,而公区间彼此的连接性较弱,玄关处以内推形式借用相邻空间面积,并在侧面增加展览空间,适当的进退取舍与过渡性空间得以让细部的变动扩张入户空间感。
The layout of the four leaf clover unit with a separation of motion and stillness is in line with the ideal home model, while the connectivity between public areas is weak. The entrance adopts an inward push form to borrow adjacent space, and increases exhibition space on the side. Proper selection of space and transitional space allows for detailed changes to expand the sense of space entering the house.
餐厅/ DiningRoom
餐厅 / DiningRoom
餐厅 / DiningRoom
餐厅/ DiningRoom
就餐空间的需求与松弛感,功能设备以及人居空间的相处方式舒适得体,于家居生活内寻求人物的自洽方式。具备充足而多样的收纳空间,并考虑区域功能下的人物体感与情绪状态,诉诸生命的美好形式于具象的、切实的日常生活之中。
The demand for dining space and the sense of relaxation, functional equipment, and the way of living in the living space are relaxed and moderate, seeking a self-consistent way for characters in home life. Having sufficient and diverse storage space, and considering the physical and emotional states of characters under regional functions, appeal to the beautiful forms of life in concrete and practical daily life.
餐厅 / DiningRoom
餐厅/DiningRoom
餐厅/DiningRoom
餐厅/ DiningRoom
主卧 Master Bedroom
契合需求下的配置与形式不断探索空间内的合理调配,实现高收纳的松弛感睡眠空间,悬浮衣柜加错层视感,有趣而合理的次序将空间感受以具象化姿态链接人物情感,于日常家居生活中寻获慰藉。
Continuously exploring the reasonable allocation of configurations and forms that meet the needs of the space, achieving a high storage and relaxed sleep space, floating wardrobes with staggered visual effects, and interesting and reasonable order to connect the spatial feelings with the emotions of characters in a concrete posture, seeking comfort in the home space.
主卧 Master Bedroom
女孩房 Girl’s room
男孩房 Boy’s room
男孩房 Boy’s room
原始图
平面图
左右滑动查看更多
·精装改造前后对比
软装配饰 Soft Decoration Accessories
设计机构/菲拉设计
Designer Department /FLY DESIGN
项目地址 /浙江杭州·春月锦庐
Project address / Zhe Jiang · Hang Zhou
户型 / 四室两厅
Door Model / Four rooms and Two halls
面积 / 129㎡ Square Meters / 129
项目类型 / 精装改造 Project type / Renovation of hardbound house
地址/杭州市江干区高德置地中心 2 号楼 2 单元 1101 室
客服
消息
收藏
下载
最近




































