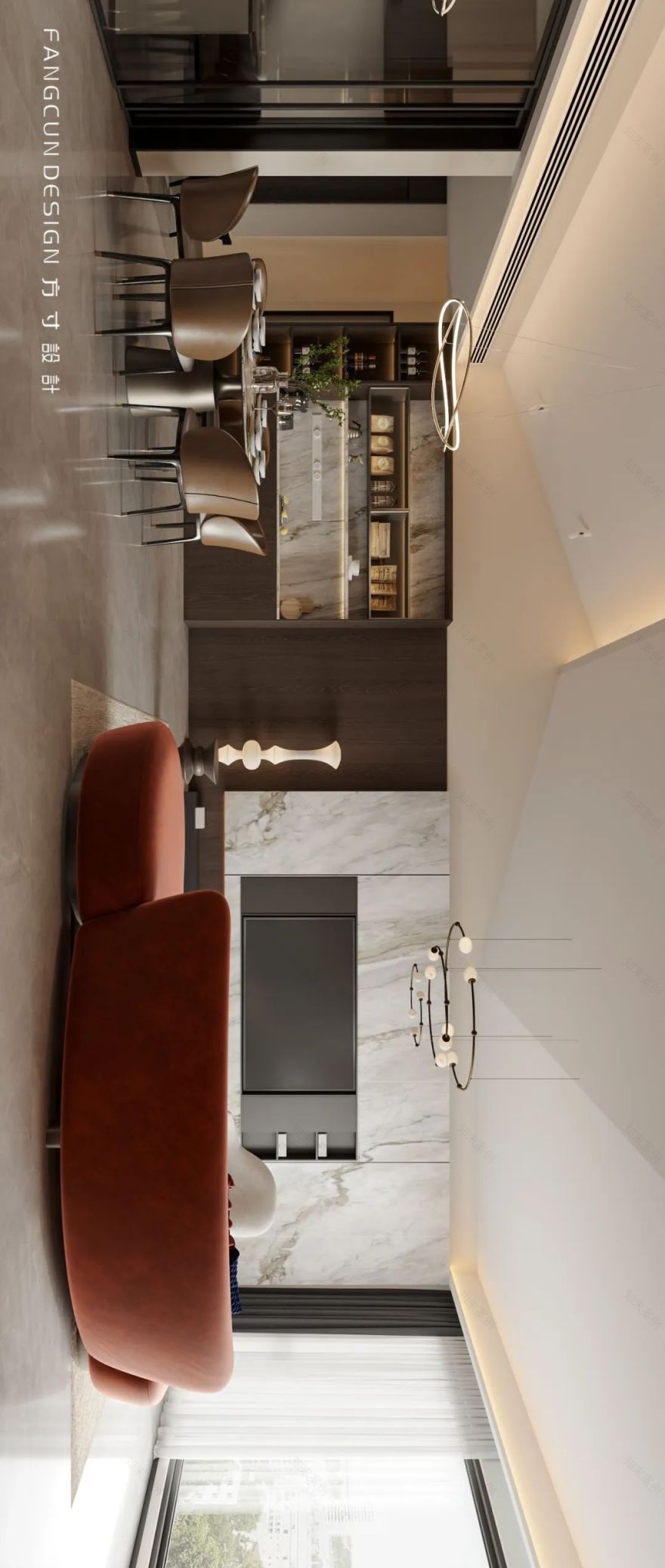查看完整案例


收藏

下载
类别 / 大平层
Project Ctegore / Duplex
名称 / 170㎡ 现代风格调精致生活!
Project Name / 170㎡ Feel relaxed at home
地址/彰泰•联发沁园春
ProjectAddress / Guilin·Spring
面积/170㎡
Project Area/ 170
设计 / 方寸设计事务所
Design / FCDesign
施工 / 方寸设计事务所
Construction/ FCDesign
F·C Design
原始结构图
平面布置图
家温暖而又向阳,沉稳大气的色调营造满满的舒适感,享受格调精致生活!
home
Warm and sunny, A calm and atmospheric color tone creates a full sense of comfort, Enjoy a refined and refined lifestyle!
设计说明·Design Description
空间材质·Spatial Material
F·C Design
效果展示
以下请横屏观赏
70㎡大空间厅配异形顶层,做了大面积留白,保留了它的与众不同之处。大理石电视背景墙搭配跳色的异形沙发,后面一排展示柜与隐形门连为一体,拉伸沙发背景墙的尺度感。
70 ㎡ guest restaurant with panoramic french window
Marble TV background wall
An irregular sofa with jumping colors
The display cabinet in the back row is integrated with the invisible door
The sense of scale in the stretching sofa background wall
客厅的一个特写
弧形的沙发、圆形的茶几
与异形顶面相互映衬
形成大平层特有的视觉感受
A close-up of the living room
Curved sofa, circular coffee table
Reflecting against the irregular top surface
Create a unique visual experience for the large stratosphere
为了更好的保留进门口的原顶,在尽量少做造型的前提下,特别做了一个半圆弧形的设计,让空间多了几分设计感。
In order to better preserve the original roof at the entrance, on the premise of minimizing styling as much as possible, specially designed a semi-circular arc, adding a touch of design to the space.
原户型厨房偏小。利用独有的斜顶优势,嵌入中央空调内机拉平延伸过来,即扩大了厨房空间,又扩大了茶室空间,一举两得。
The kitchen in the original layout is too small. Utilize unique sloping roof advantages. Embed the central air conditioning unit and extend it horizontally. Expanding the kitchen space. Expanded the tea room space again. Kill two birds with one stone.
开敞的空间设计了一处细腻的转角,一方茶室尽显主人的爱好所在,三两好友、一起品茶,也是一种不错的放松方式。
Open space
Designed a delicate corner
Yifang Tea House
Showcasing the owner’s hobbies to the fullest
Three or two friends, tasting tea together
It’s also a good way to relax
家的归属感
是目之所及的温暖
用明朗的线条与胡桃木色
打造功能与质感
并存的主卧室
The sense of belonging at home
It is the warmth within sight
Using clear lines and walnut color
Creating functionality and texture
Coexisting master bedroom
男孩房
墙面采用灰色调,搭配木色书桌和实用的洞洞板,为上学后的学习做好准备。取消了传统床头柜,创造了内凹结构和悬空造型,增加了空间的自由度和可能性。
Boy’s room
The wall adopts a gray tone, paired with a wooden desk and a practical hole board, to prepare for learning after school. The traditional bedside table was eliminated, creating a concave structure and a suspended shape, increasing the freedom and possibilities of the space.
女孩房做了比较多的开放格,既能够用来放书又可以放装饰品,再配上灯光点缀,实用又美观。床品采用了浅色系,整体氛围感温馨满满。
The girl’s room has made quite a few open grids. It can be used to hold both books and decorations. Combined with lighting embellishments, it is practical and beautiful. The bedding adopts a light color scheme. The overall atmosphere feels warm and full of warmth. F·C Design.
方寸设计事务所(SINCE.2022)商业 私宅 全案定制
INNOVATION.CREATING VALUE
创新创意创造价值
CHINA.GUILIN.QUADRANT.DESIGN
方寸之间 | 咫尺匠心
关于我们
方寸设计事务所
位于广西 · 桂林
集设计、施工、产品一体化
专业全案设计公司
提供设计+施工+软装+交付+售后 5 大服务
团队设计板块涵盖私宅、别墅、商业、办公等多个领域
方寸团队始终坚持以人为出发点
在有限和无限之间探索……
公司地址 | 广西桂林七星区信息产业园世昌工贸 1 号楼
F.C Design 方寸设计
客服
消息
收藏
下载
最近

























