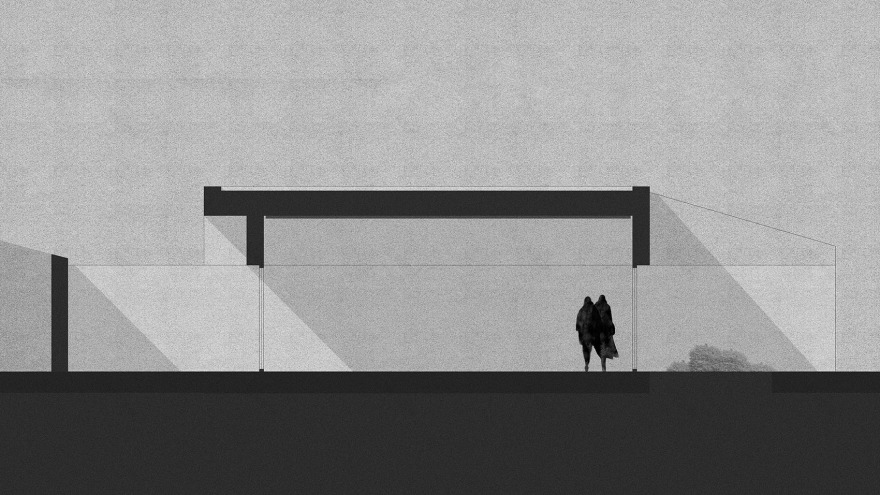查看完整案例


收藏

下载
该项目距离Albacete市仅几公里,坐落于西班牙国家殖民研究所于1960年代建造的村庄之一,这一独特的作品是当前Aguas Nuevas幼儿园的附属建筑。
▼城市立面,Urban elevation ©David Zarzoso
Just a few kilometers from the city of Albacete, in one of the villages built in the 1960s by the Spanish National Institute of Colonization, this distinctive work serves as an annex to the current nursery school in Aguas Nuevas.
▼入口空间与村落街道融洽相连 The entrance space is harmoniously connected with the village street ©David Zarzoso
该建筑的核心主要是由其中少数关键的空间所形成。因此,该建筑只有两个体量:体量一较窄且细长,与现有建筑相连,设有入口和服务区,而体量二更高更重要,其唯一目的是为儿童提供一种新型的空间。创造一个原始的、意想不到的、有待探索的地方,供他们自由玩乐。
▼室内概览,Overall view of the interior ©David Zarzoso
An essential building which forms are primarily driven by the few spaces it hosts. Therefore, only two volumes are involved in the composition: the first, narrower and elongated, connects to the existing building and houses the entrance and service areas, while the second, the main volume, rises above the rest with the sole purpose of providing children with a new type of space. An original, unexpected, and undiscovered place for them to engage in their activities.
▼孩子们在简洁明亮的教室中玩耍,Children enjoying the concise and simple classroom space ©David Zarzoso
因此,从空间角度来看,这个教室自然成为了项目中最具代表性的空间。这就是为什么它在平面图上的位置从建筑边界线向后退,位于两个庭院之间:后面的庭院朝南,供孩子们玩耍,前面的庭院通向街道,种满植被。另一方面,其特别的高度使该体量的内部空间十分开阔。
▼透过落地窗欣赏一天中变化的光影 Enjoying the ever-changing light and shadow through the large window ©David Zarzoso
Hence, it is natural that, from a spatial perspective, this classroom becomes the most representative space of the project. That´s why its position on the floor plan is set back from the façade line, located in between two courtyards: one at the rear, facing south, for the children to play, and one at the front, opening onto the street, allowing vegetation to grow. Its exceptional height, on the other hand, gives special prominence to the interior volume of this space.
▼落地窗与庭院特写,Close-up of the window and the courtyard ©David Zarzoso
▼孩子们在教室内外玩耍,Children playing in and out of the classroom ©David Zarzoso
光线挥洒到建筑上,孩子们自由无意识地去观察墙面形成的光影。这样的景观可以通过两面大落地窗望到,它们精确地捕捉了一天中不断变化的自然环境。
▼教室与庭院细部,Details of the classroom and the courtyard ©David Zarzoso
A large area flooded with light, where children, almost unconsciously, can also observe the play of shadows cast by the building on its surfaces. This can be witnessed through the two large windows that precisely capture the ever-changing patterns of the day.
▼卫生间等服务空间,Serving spaces ©David Zarzoso
立面根据规范进行退线,该建筑还为村里的居民创建了新的座位区。带有一个公共长凳,路人可以休息,家长则可以等待孩子。
▼后庭院概览,Overall view of the rear courtyard ©David Zarzoso
▼墙体细部,Details of the walls ©David Zarzoso
On the façade, in compliance with the setback required by code, the building also creates a new seating area for the village’s residents. A sort of public bench where passersby can rest and parents can wait for their children.
▼平面图,Plan ©Iterare arquitectos
▼屋顶平面,Roof plan ©Iterare arquitectos
▼立面图,Elevation ©Iterare arquitectos
▼庭院平面图,Courtyard elevation ©Iterare arquitectos
▼剖面1,Section 1 ©Iterare arquitectos
▼剖面2,Section 2 ©Iterare arquitectos
客服
消息
收藏
下载
最近













































