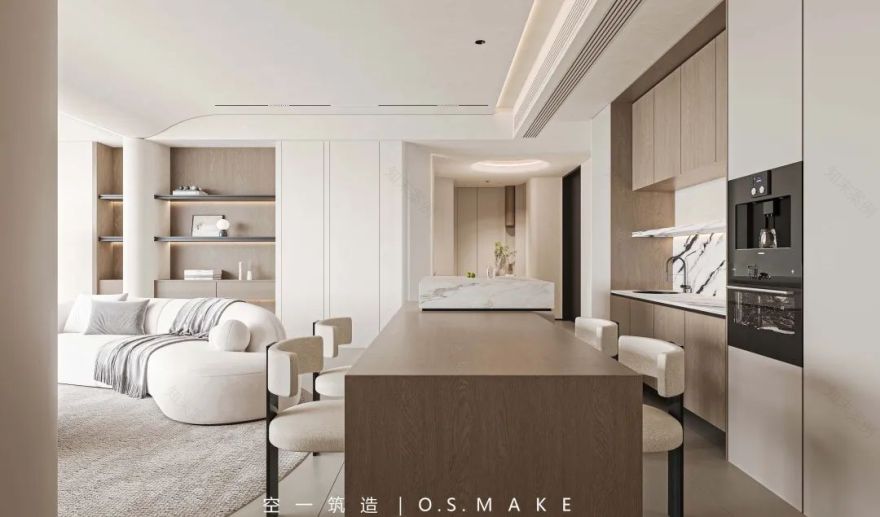查看完整案例


收藏

下载
传统居家布局大多都棱棱角角,而本案空间中以「白色圆弧」为两大核心,把空间的趣味感与视觉调动起来。纯白的色调也并不会显得枯燥无味,相反是多了分意境,如无暇之地,初升的冬日,洁白无瑕,宁静清冷,透露出一种无比的纯净和恬静。
白色总给人一种唯美纯净的感觉。进门视觉既是对整个空间的概括。柔和的线条与白净的视觉从下至上,让人一瞬间卸下防备,带着净化技能回到家里。White always gives people a beautiful pure feeling. The entrance visual is summary of the entire space. Soft lines and a clean visual from bottom to top, let people take off their guard in an instant, bring purification skills back home.
可以看到浅色的墙壁及柔和的天花板横梁加上浅灰色的地面在不同的区域间创造了统一感。
You can see the light colored walls, and soft ceiling beams, add light gray ground, created a sense of unity between regions.
客厅是整个公区的核心。整体是极简的白之空间,家具也是淡色与木质的结合。通过自然光和灯光的营造,来呈现出暖色调。The living room is the core of the entire public area. The whole is a minimalist white space, and furniture is also a combination of light color and wood. By creating natural light and lighting, to present warm tones.
落地窗及白色百叶窗帘和层次做过弧形化处理的天花板为整个空间带来温柔的视觉感,显得更加宽敞明亮,由内而外都是素雅净洁的。French window and white blinds. Ceilings have been arc-shaped with different levels, bringing a gentle visual sensation to the entire space, appears more spacious and bright, from the inside out, it is elegant and pure.
餐厅区域则是和柜体做了呼应,以木质元素为材质核心,在纯白的背景下一一陈列,释放出温润姿态,构成一家人围聚用餐的时光。
The restaurant area echoes the cabinets, using wooden elements as the material core, displayed one by one against a pure background, releasing a warm and moist posture, the time when a family gathers for meals.
同时开启了烹饪时的互动性。一字形餐厨动线灵活多变,每个方向都可以有新的走向,大大提升空间利用率。Simultaneously activating interactivity during cooking. The kitchen has flexible and versatile movement lines. There can be new directions in every direction. Significantly improving space utilization.
一家 4 口的房间围绕公共区域而成立。为了保持一致性采用了隐形门,分割线反而维持了整个空间的连续性,保持了高度的极简姿态。A 4-member room is established around a public area. Invisible doors were used to maintain consistency. The dividing line maintains the continuity. Maintaining a highly minimalist posture.
两个小朋友各自的房间,不仅在搭配上保持了童趣感,在设计上也同样如此。圆形的镂空柜门设计,让他们的房间不再陈旧单调。Two children’s rooms,Not only does it maintain a sense of childlike charm,The same goes for design,Circular hollow cabinet door design,Makerooms no longer outdated and monotonous.
主卧室则是拥有更大的空间尺度,同样也是白洁无暇的底色。通过采用几何线条淡雅的色彩,达到视觉上的统一开阔,令人在空间中的感受更为舒适。
The master bedroom has a larger spatial scale and is also a flawless background color. By using geometric lines and elegant colors, it achieves visual unity and openness, making the feeling in space more comfortable.
原始结构图
平面布置图
-Location 项目地址-重庆·华侨城云麓台二期
-Area 项目面积 168m
-Design style 设计风格 极简、现代、自然
-Design agency 设计机构 空一筑造|O.S.MAKE
-Decoration 软装设计 空一筑造 | O.S.MAKE
客服
消息
收藏
下载
最近


















