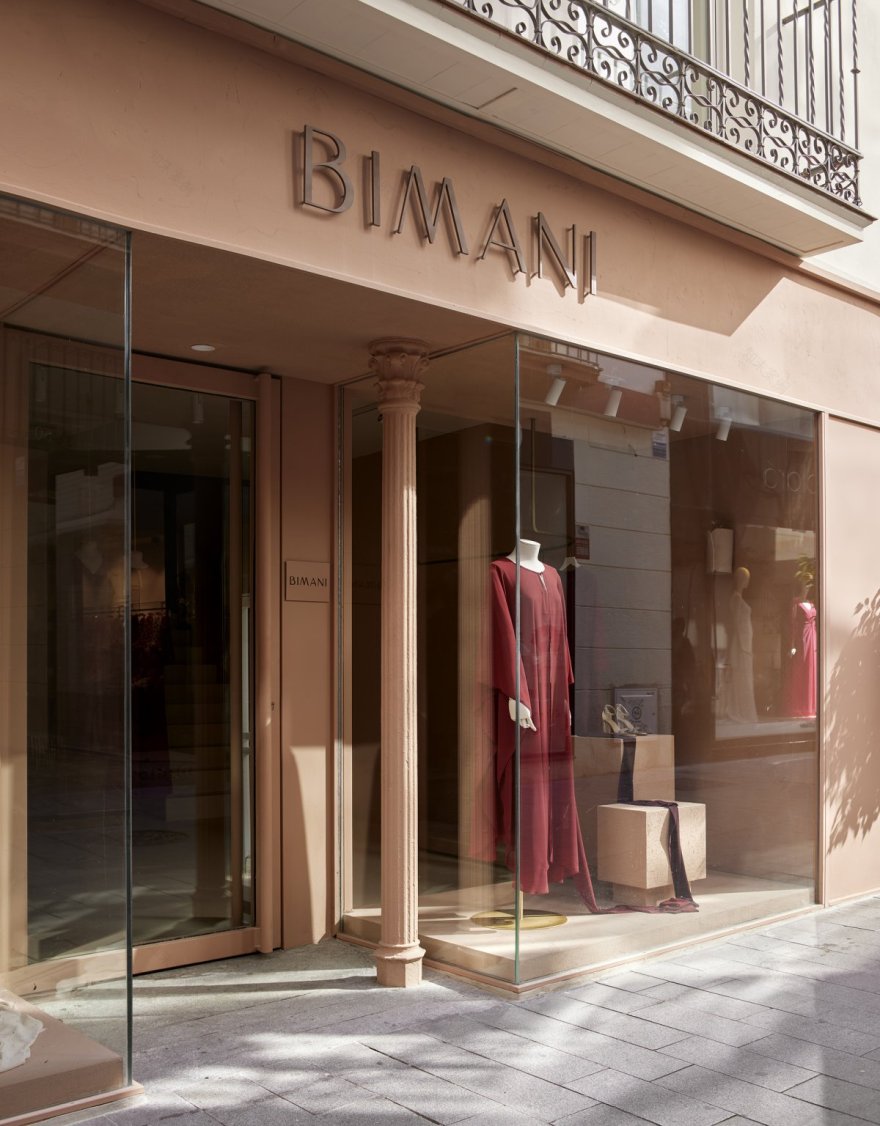查看完整案例


收藏

下载
根据Olmos Estudio的全新设计理念,塞维利亚的新 BIMANI 女装店位于安达卢西亚首府历史中心的一栋建筑内。半圆形拱门与当地建筑风格紧密相连,是项目的主线,使我们能够划分出不同的空间,这些空间分布在 170 平方米的面积内,分为几个楼层。
In tune with the new design concept created by Olmos Estudio, the new BIMANI women's fashion store in Seville is located in a building in the historic center of the Andalusian capital. Strongly linked to the local architecture, the semicircular arch serves as the guiding thread of the project, allowing us to delimit the different spaces that are distributed throughout the 170 square meters, divided into several floors.
在这里,线性展示系统与不同体量的简洁曲线并存,从而创造出不同的空间,让 Bimani 的服装和配饰脱颖而出,再次将女性置于灯光、质地和感觉包裹的体验宇宙的中心。
A linear display system coexists on this occasion with different volumes of clean curves that allow the creation of different capsules where Bimani's clothing and accessories stand out, once again placing woman at the center of an experiential universe wrapped in lights, textures and sensations.
公司的简洁和优雅体现在对材料的精心挑选上,暖色调的连续铺装、绉乔其绸面料、Bimani 的徽章和赤土色是这些材料的主角,它们与微妙的曲线一起,唤起了一个宁静和女性化的空间。
The simplicity and elegance of the firm are reflected in a careful selection of materials, where a continuous pavement in warm tones, the crepe georgette fabric, Bimani's emblem, and terracotta colors, are the protagonists, which together with the subtlety of the curves evoke a serene and feminine space.
Olmos Estudio 决定将这一平静而精致的室内设计运用到商店的外墙设计中,同时也昭示着该公司正朝着更加成熟和稳固的形象飞跃。
A calm and delicate interior design that Olmos Estudio has decided to take to the facade of the store, thus confirming the firm's leap towards a more mature and consolidated image.
客服
消息
收藏
下载
最近





















