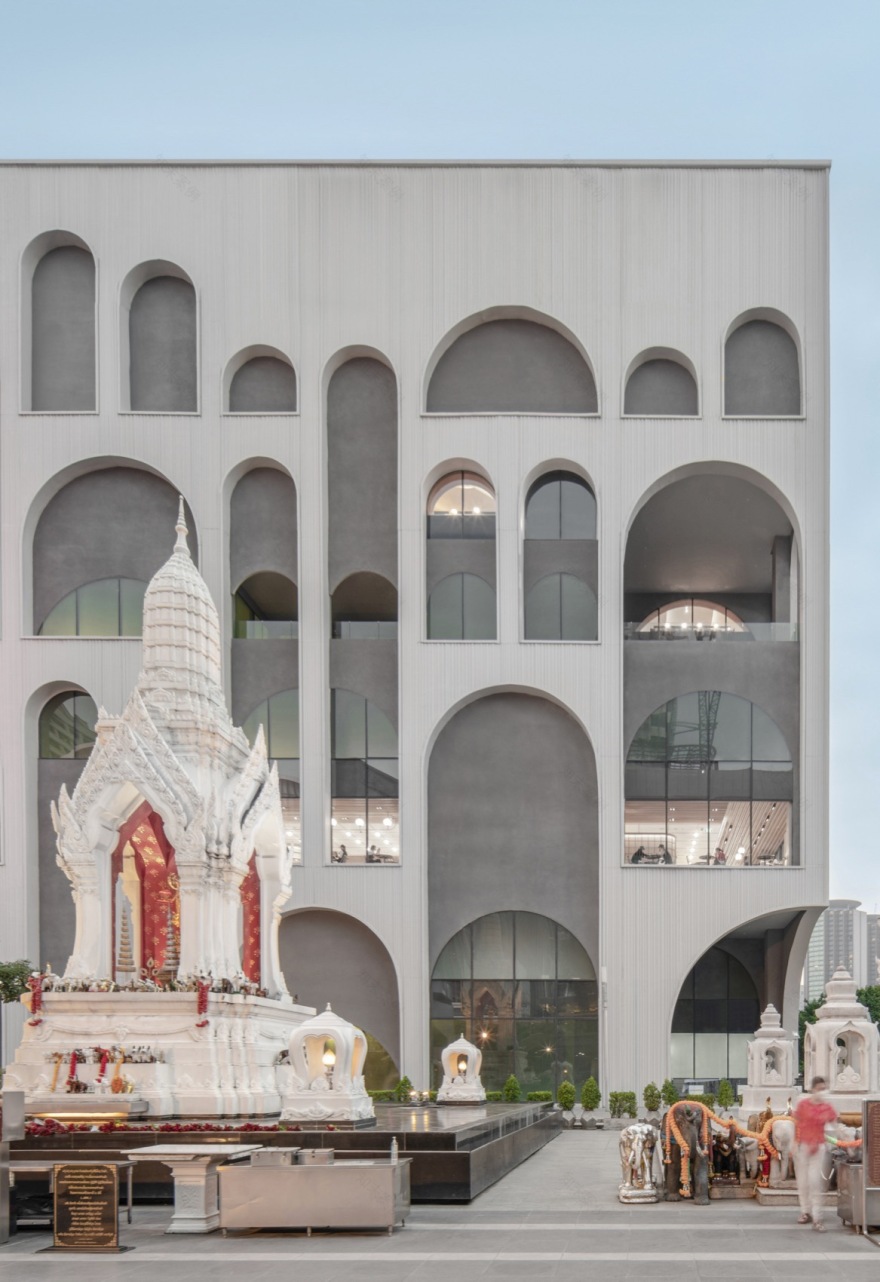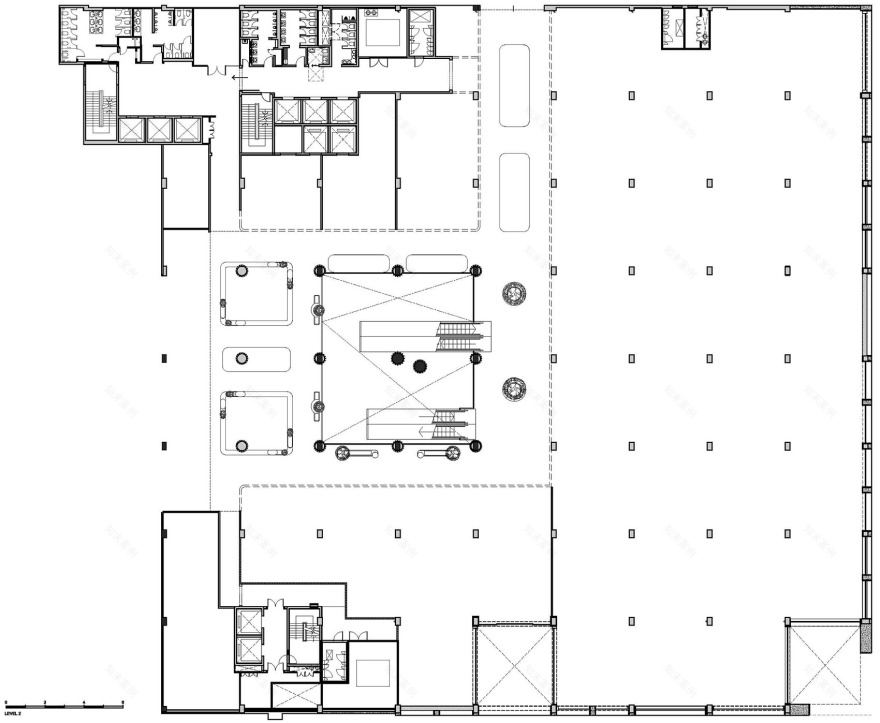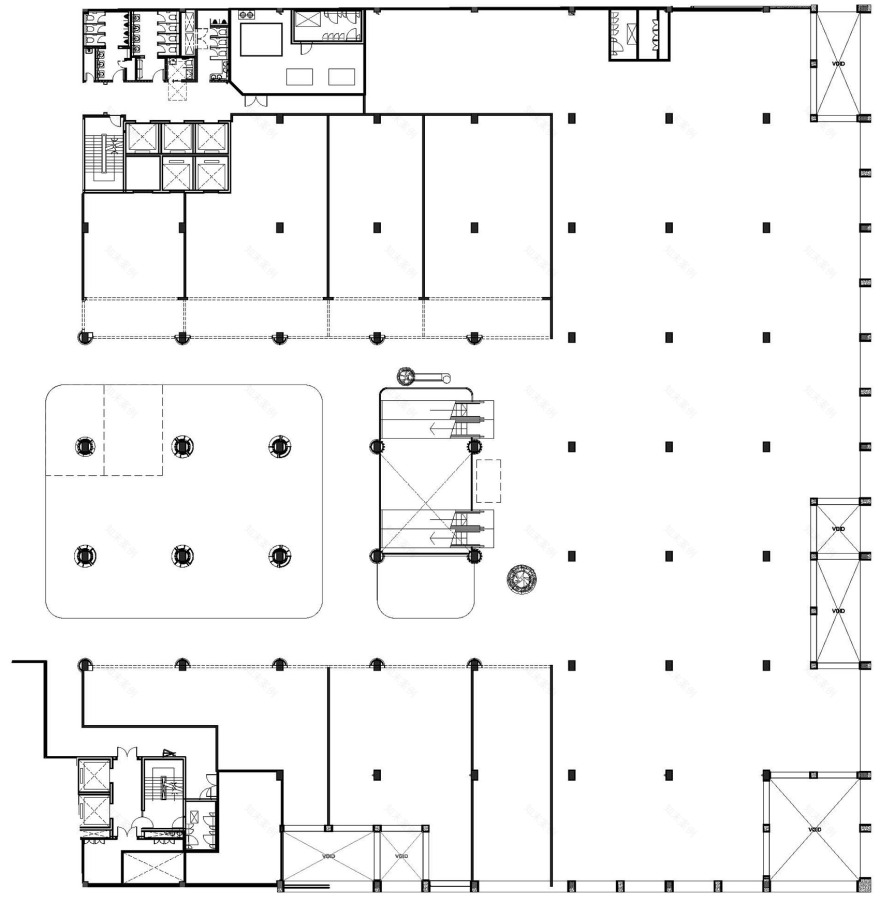查看完整案例


收藏

下载
CentralWorld是一个购物中心改造项目,位于泰国曼谷。 联图负责建筑外立面改造和室内七层公共零售空间设计。
CentralWorld is a renovation project, located in Bangkok. Linehouse redesigned the exterior facade and 7 floors of public retail space.
▼街道立面,Urban elevation ©Depth of Field
改造设计从概念上尝试在曼谷的繁忙与平和之间寻找平衡。基地附近曾经种满睡莲;联图从睡莲的根茎、圆形放射状的茎叶与花朵中汲取灵感,将其融入了在建筑外立面和室内设计表达中。改造设计的结果无论在形式还是材料上都折射出本土元素。
The design conceptually explores contradictions between the chaotic and peaceful nature of Bangkok. Located in an area once abundant in lily pads; Linehouse examined the stemming, radiating and circular profile of the lily pads, translating this into a spatial narrative to the exterior and interior condition. The result is a building that responds to its locality in form and materiality.
▼建筑概览,Overview of the building ©Depth of Field
▼建筑立面,Facade of the building ©Depth of Field
项目坐落在曼谷的市中心,周围是印度教寺庙。 设计理念旨在繁杂的环境中找寻一丝平静。 建筑外立面采用了原色混凝土和深色水泥,层叠错落又富有韵律感的拱形结构带来了和谐美感。当人们进入到室内,充足的光线和挑空高度立马能带来远离喧杂街区的舒适的空间感受。
The project is nestled in the urban heart of Bangkok, surrounded by Hindu temples. The design concept seeks to embody this sentiment of finding peace in the chaos. The façade utilizes an urban palette of concrete and dark cement render, whist the rhythmic form of the overlapping arches provides a sense of harmony. Upon entering the interior one is transported to space full of light and volume, offering a meditative journey away from the intensity of the surrounding streets.
▼立面特写,Close-up of the facade ©Depth of Field
重新改造的建筑外立面是双层的拱形结构,外层立面是混凝土拱形结构,里面一层是黑色的水泥。 不同高度和宽度的拱形在两层立面方向层叠交错,同时框住不同的景色,给室内购物的客人提供更有趣的视野。 餐厅楼层的部分拱形结构设置了室外露台。赋予建筑外立面更多层次,同时也模糊了室内与室外的边界。
The design of the exterior is a double layered arched façade, the front layer is defined by concrete form work and the back layer rendered in black. The arches stem in various heights and widths shifting on the 2 planes, creating interesting intersections which operate as framed views through to the interior. Linehouse punctuated the arches in moments to allow for green terraces to the food & beverage floors. Providing a depth to an otherwise flat elevation, and blurring the exterior / interior condition.
▼层叠交错的空间,Interesting intersections ©Depth of Field
室内白色的伞状柱体垂直延伸到天花板,向外辐射,形成天幕。每个楼层的天幕各不相同,挑空和错层在这个七层楼的建筑里营造出别样的空间秩序。每次转换楼层,天幕的颜色和材质也不断变化,有科技感十足的绿色金属网格,自然触感的纹理, 以及木制框架和编织藤条。从下到上,工艺材料从新到旧,时空交错。
▼室内概览,Overview of the interior ©Depth of Field
▼天花特写,Ceiling canopies ©Depth of Field
▼伞状柱体,Branched columns ©Depth of Field
Upon entering the interior, white branched columns extend vertically through the atrium space, radiating out to create ceiling canopies. The void shifts through the 7 floors, allowing for an overlapping and shifting ceiling plane. As one ascends, the ceiling plane treatment shifts in materiality; beginning with tech-tonic green metal grids, evolving to natural and tactile textures; timber trellis and woven cane ceilings. Creating a sense of movement from new to old world craft.
▼科技感的金属网与自然的纹理,Tech-tonic green metal grids and tactile textures ©Depth of Field
建筑的四层是食集,远方公园的景观现于拱形的窗框内,视线不断延伸。室内设计运用了自然系的色彩以及富有质感的材质, 木头,石材,米白的砂土质材料,进一步呼应室内静谧的氛围。
A food hall occupies the 4th floor of the building, arched windows of the exterior façade frame views to the park beyond. A paired back palette of natural materials and tactile textures; timber, stone, and earthy materials in off white’s further echo the peaceful nature of the interior.
▼食集,Food hall ©Jonathan Leijonhufvud
▼自然的色彩以及富有质感的材质,Natural materials and tactile textures ©Jonathan Leijonhufvud
全新的改造设计让原来陈旧和单调的建筑和室内焕发新生。相比起全部拆除重建,改造设计尽可能利用原有的结构和柱网,减少碳排放,保护环境。
The design brings new life to a once uninspiring façade and interior. Rather than demolishing the existing building structure and shell, the design works with the existing, reducing its carbon foot print.
▼一层平面,First floor plan ©联图Linehouse
▼二层平面,Second floor plan ©联图Linehouse
▼四层平面,Fourth floor plan ©联图Linehouse
▼五层平面,Fifth floor plan ©联图Linehouse
▼六层平面,Sixth floor plan ©联图Linehouse
▼立面1,Elevation 1 ©联图Linehouse
▼立面2,Elevation 2 ©联图Linehouse
客服
消息
收藏
下载
最近

























