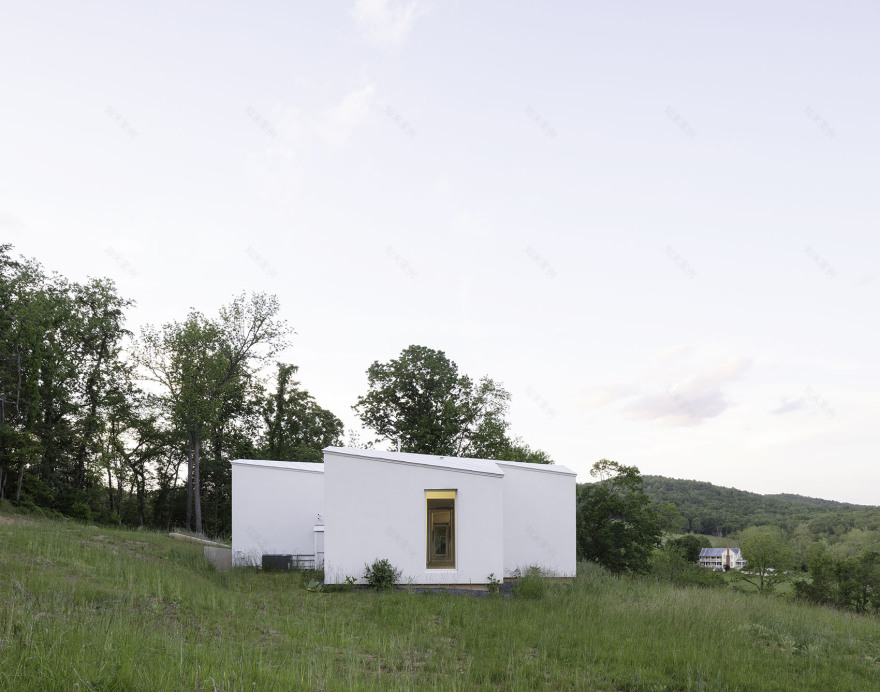查看完整案例


收藏

下载
由SCHAUM/SHIEH事务所打造的谢南多厄度假屋位于弗吉尼亚州西部郁郁葱葱的Allegheny山山坡上,Allegheny山是Appalachian山脉的一部分。本项目占地2750平方英尺,是为一对常驻该地区且极具创造力的夫妇打造de,提供居住和休养之用。项目周边环境开敞,有广阔的视野和连绵起伏的山脉,再加上较为陡峭的用地,共同为设计者提供了设计信息。
Virginia—Shenandoah House by SCHAUM/SHIEH unfolds over a lush slope of the Allegheny Mountains in western Virginia, part of the Appalachian Range. The 2,750-square-foot home and writer’s retreat was built for a creative couple with deep ties to the area’s landscape. The open, expansive views and rolling surroundings, paired with the challenges presented by a steep site, inform the overall design.
▼项目概览,Overall view © Adam Rosen
▼鸟瞰,Bird’s eye view © Naho Kubota, Adam Rosen
“山坡作为一个老生常谈的问题是本项目的一个主要推动力,我们的业主生长于当地,并且在希腊度过了一段时光,因此他们熟悉丘陵地区。我们希望能够温和且巧妙地对场地进行干预。业主想要一座有机契合当地的房子,而不是直接使用当地材料堆砌出来的方案。因此我们聚焦并着手与山丘、季节、远处的景色和业主与当地亲密生活。”SCHAUM/SHIEH联合首席Rosalyne Shieh解释道。 “The hillside as an old problem in house design was a major motivator. Our clients knew many hilly sites from growing up in the area and their time in Greece. We wanted to intervene gently but opportunistically into the hill,” explains SCHAUM/SHIEH co-principal Rosalyne Shieh. “They wanted a house that fit organically but was not derived from the local vernacular materials or solutions in a straightforward way. We focused on the hill, the seasons, the distant view, and the intimate life of the site.”
▼顶视,Top view © Adam Rosen, Naho Kubota
▼沿中线延伸的布置,Arrangement extending along the center line © Naho Kubota
▼远观,Distant view © Naho Kubota
设计者是在一次由共同朋友举办的晚宴上结识的这对夫妇,这对夫妇中丈夫是一位著名的人类学家,他在晚会上展示了他由雅典旅行经历和实地考察而想象的理想房屋草图。设计者与他们的接触就是从这幅草图开始的,他们对晚会的谈话印象十分深刻,从业主的草图开始生成了几个灵感——形长、通风、有机嵌入地形。
SCHAUM/SHIEH connected with the couple at a dinner party hosted by mutual friends, where one husband, a renowned anthropologist, unveiled sketches of a home he dreamed up based on his travels in Athens, where he spends a significant amount of time for fieldwork. A conversation developed from the drawing. Keeping that dinner conversation in mind while starting from scratch with SCHAUM/SHIEH, that night’s drawing informed several broad inspirations for the final home: a long, airy plan that embeds organically into the topography.
▼建筑近景,Close view © Naho Kubota
▼立面,Facade © Naho Kubota
最终该住宅是沿着山顶地形轮廓展开布置的,共有三间卧室、三间浴室、一间餐厅、起居室、书房和车库。房屋从中央轴线向外延伸,一部分嵌入山体,另一部分则在地平线上。在这个延伸的方案中,房间就像不规则的吊舱,由一条走廊串联起来,这样的布局能够使每个房间都能配置室外空间和花园。
The final home organizes three bedrooms, three bathrooms, a dining room, living room, study, and garage along a single line that follows the contours of the hilltop site. Rooms extend out from this central line, some embedding into the hillside and others facing the views to the horizon. This stretched plan, where rooms resemble irregular pods connected by a single corridor, creates pockets for gardens and outdoor nooks between each room, on both sides of the home.
▼轴测分析图,axonometric © SCHAUM/SHIEH
“我们发现通过加密山地等高线的手法能够使山峰变得平滑,从而打造出一种柔和的感觉,还能够反映周边山坡倾斜的环境。项目选址与山坡上是一个最佳方案,我们采用了简单且更具功能性的逻辑,使这栋建筑嵌入起伏的场地中。”SCHAUM/SHIEH联合首席Troy Schaum解释道。 “We discovered that by doubling the ridgeline and rounding the peak we could create a softness that reflects the sloped surroundings,” explains SCHAUM/SHIEH co-principal Troy Schaum. “It seemed appropriate on the hillside and took what was a simple, more functional logic and grounded it in the dynamic, undulating nature of the site.”
▼灰色的金属屋顶,Gray metal roof © Naho Kubota
这个延伸方案特意避开了悬挑这种可能与山顶地形有冲突的结构,采用了其它适应地形的方案。“我们不希望利用悬挑结构与地形坡区产生冲突,也不希望人为使场地平整以消除坡度,最终我们选择尽可能地沿着地形轮廓进行建造”Shieh说道。
The stretched plan purposefully eschews cantilevers and other common reactions to hilltop topography in favor of a more subtle, organic response to the landscape. “We didn’t have the inclination to make a dramatic use of the steepness with a cantilever, and we didn’t want to flatten any portion of the site to erase the slope, so we decided to build along the contours as much as we could,” says Shieh.
▼户外空间,Outdoor space © Naho Kubota
▼出入口,Entrance © Naho Kubota
房屋由灰色的金属屋顶进行连接,其起伏的形态强调了周围山坡的走势和体量。“谢南多厄山谷地区连绵起伏的Allegheny山别人一种柔和、温和的感觉,他们就像老旧的灯芯绒面料——充满了浮雕感的细节,但是是柔和的那一种浮雕感。”Shieh说道。
This layout is connected by a gray metal roof whose undulating surface emphasizes the lines and volumes of the surrounding slopes. “The rolling hills of the Allegheny Mountains in that area of the Shenandoah Valley have such a soft, gentle feeling,” says Shieh. “They are like a well worn pair of corduroys—full of relief and detail, but a soft relief.”
▼起居空间,Living space © Naho Kubota
▼起居空间中的壁炉,Fireplace in living space © Naho Kubota
这种柔和的浮雕感也印象了住宅内部材料的选择:屋顶处选取了能够应对该地区季节变化的柔韧、耐用材料;房间主体使用了隔热灰泥材料,融合了希腊滨海建筑的白色光滑饰面、外部隔热饰面系统(EIFS)和覆层系统等材料,这些材料在当地普遍应用在小型商业建筑(例如加油站)中。
This sense of soft relief also informs the home’s material palette: The roof joins pliability with the durability necessary for the area’s seasonal shifts. Built from insulated stucco, the body of the home fuses the smooth, white finish of seaside Greek architecture with materials like the Exterior Insulation and Finish Systems (EIFS) cladding system, used locally on small commercial buildings, like gas stations.
▼厨房,Kitchen © Naho Kubota
▼用餐处能够看向室外,Dining space © Naho Kubota
120英尺长的大厅两侧的窗户有着望远镜般的功能,其中一侧能够远眺到茂密的森林,另一侧则可以欣赏到周边的草地,这些窗户既能够框景周边环境,也能够在不同房间内展现不同的花园景色。透过这些窗户能够帮助业主真正建立室内外之间的联系。设计者在地势较高的一侧还安装了天窗,从这里能够看到周边树木的树梢和远处山脊处的日落。
The windows that frame either end of the 120-foot-long hall create a telescope effect, focusing at one end on the dense forest and the other on the surrounding meadow. The windows both frame the site and the interspersed gardens that slide between the rooms. They also literally open up and create physical connections down the steps to the landscape. On the uphill side, simple clerestories create a connection to the treetops and sunset over the ridge.
▼卧室,Bedroom © Naho Kubota
室内每个房间的屋顶都采用了折叠处理,这种手法能够体现细节。天花板上并没有安装灯具或其它设施,而是将照明设备安装在天花板边缘的凹槽内或类家具物体上,光线从这些地方的缝隙中照射出来,在室内形成了质感。室内大部分物品的材质都是定制的——木材、石材和混凝土。整个项目中,来自当地的皂石材料是一个亮点,被使用在壁炉处和木材储藏室,室内的地板则大量使用了竹木。
Inside, the folds of the roof inform the organization and detail of each room. No lights or other features interrupt the ceilings; instead, lighting emerges through slots at the ceiling edge and on the quasi-furniture objects that provide texture across the home. These custom objects take on much of the interior materiality: one is wood, one stone, and one concrete. Throughout, the local use of soapstone influences many of the stone highlights, such as the hearths and wood storage, while bamboo clads the sprawling floor.
▼走廊空间,Corridor © Naho Kubota
▼浴室,Bathroom © Naho Kubota
▼室内材质细节,Details © Naho Kubota
“我们希望能够通过项目的布局和美学逻辑体现其各种可能性,而不会为了某种特定的风格进行设计。”Schaum说道。“本项目展示了一个简单的布局,通过业主与场地之间的互动体现这些可能性。”Shieh也表示道。
“We want to make projects that can open up possibilities through their organizational and aesthetic logics. We are not invested in a particular style for its own sake,” says Schaum of Shenandoah House. “This project shows how a simple organization that is worked through in an engaged way with the client and site can open up those kinds of opportunities in design,” says Shieh.
▼夜览,Night view © Naho Kubota
▼项目区位,site plan © SCHAUM/SHIEH
▼平面图,floor plan © SCHAUM/SHIEH
▼立面图,elevation © SCHAUM/SHIEH
▼剖面图01,section 01 © SCHAUM/SHIEH
▼剖面图02,section 02 © SCHAUM/SHIEH
▼剖面图03,section 03 © SCHAUM/SHIEH
Project Credits: TYPE: Residential DESIGN TEAM: Troy Schaum, Rosalyne Shieh, Giorgio Angelini, Andrea Brennan, Tucker Douglas, Ane Gonzalez CONTRACTOR: Blue Ridge Green – Jonathan Kuntz STRUCTURAL: Truesdell Engineering – Jordan Truesdell, PE LOCATION: Lexington, VA
客服
消息
收藏
下载
最近

































































