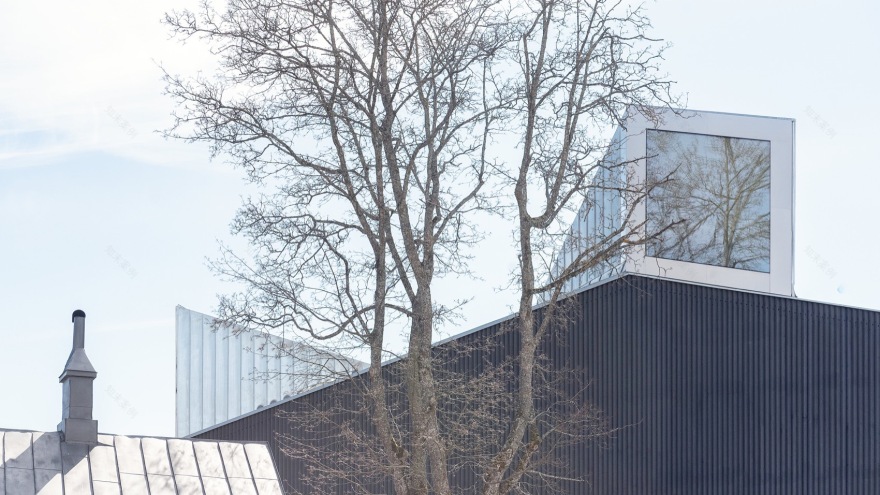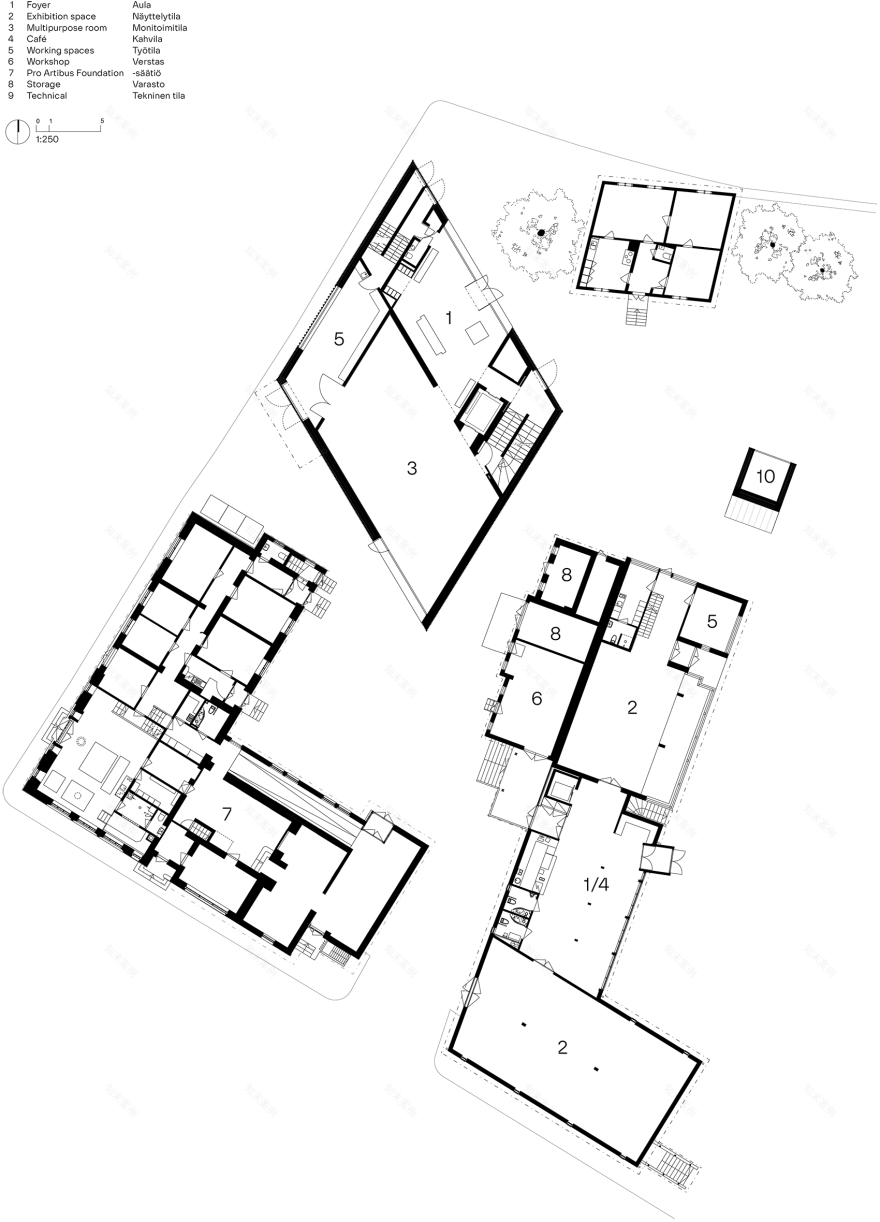查看完整案例


收藏

下载
Chappe 是一座全新的三层海滨艺术之家,位于芬兰南海岸的历史名城塔米萨里(Tammisaari)。塔米萨里始建于 1546 年,城里的木结构建筑可追溯到 18 世纪。作为夏日度假胜地,塔米萨里因其文化博物馆、画廊和始于 1912 的电影院而声名远扬。
Chappe is a new three-storey art house by the sea located on the southern coast of Finland in the historic town of Tammisaari founded in 1546 and known for its timber architecture dating back to the 18th Century. A popular summer destination, Tammisaari punches above its weight in terms of its cultural offer with museums, galleries and a cinema dating from 1912.
▼场地鸟瞰,Aerial view of the site©Hannu Rytky
Chappe 位于塔米萨里老城的博物馆区,占地 1210 平方米,是文化景点中的又一亮点。其实 JKMM 设计这座艺术之家最主要的诉求是将其与 Raseborg 博物馆和周围现有艺术建筑群建立联系。最终,该诉求通过 Chappe 地下层的连廊和一个公用的博物馆花园得以实现。
Located in the museum quarter in the heart of Tammisaari’s old town, Chappe is a 1,210 sqm addition to this mix of cultural attractions. In fact, an essential element of JKMM’s brief in designing the art house was to connect it to the existing art complex set in and around the regional Raseborg Museum. Physically, this is achieved through an underground link from the basement level of Chappe and through a shared museum garden.
▼建筑鸟瞰,Overview of the building©Tuomas Uusheimo
Chappe 艺术之家主要通过每年两届大型展览展示当代艺术。它的名字——Chappe 来源于捐赠创始人 Albert de la Chapelle 教授 (1933–2020),多亏他的支持该项目得以实现。De la Chapelle 曾经是一名医学博士和分子遗传领域的著名研究人员,同时也是一名北欧艺术品的忠实收藏家。他在距离塔米萨里约 20km 的林德(Lindö)长大,因此 Chappe 与他的家族历史紧密相连。
The Chappe Art House is focused on exhibiting contemporary art with a programme of two main exhibitions per year. Its name – Chappe – is derived from its founding donator Professor Albert de la Chapelle (1933–2020), whose support made this project possible. De la Chapelle was a medical doctor and prominent researcher in the field of molecular genetics in addition to being an avid collector of Nordic art. He grew up in Lindö, some 20km from Tammisaari, so Chappe is very much a project that is rooted in the family’s history.
▼街道视角,Street perspective
©Hannu Rytky
▼城市立面,Urban facade©Hannu Rytky
“Chappe 对塔米萨里而言十分重要,它为这片传统季候性滨海旅游胜地带来了全年的文化魅力,从而对该地区的社会和经济活力作出了重要贡献。”
——Albert de la Chapelle 艺术基金会主席,Henrik de la Chapelle
“Chappe is an important addition to Tammisaari, bringing year-around cultural interest to a traditionally seasonal seaside destination and thereby making a significant contribution to both the social and economic vitality of the region.”
—The Chairman of the Albert de la Chapelle Art Foundation, Henrik de la Chapelle
▼建筑立面,Facade of the building©Tuomas Uusheimo
建筑方法 ARCHITECTURAL APPROACH
新艺术之家的黑色云杉表皮立面好似芬兰传统木建筑。立面细部强调了手工艺的重要性以及它融于当代建筑语汇的方式。
建筑内部,JKMM 的阁楼空间让人联想起建筑类型中通高的概念。这对 Chappe 来说十分重要,因为除了博物馆级别的展览以外,Chappe 还将为举办多种活动和社区所使用。
▼建筑外形,Appearance of the building©Hannu Rytky
The black spruce clad elevations of the new art house play on traditional Finnish timber architecture. The detailing of the elevations emphasise the importance of craft and how this works its way into a wholly contemporary architectural idiom. Inside the building, JKMM’s lofty spaces recall the notion of the hall as a building typology. This has been an important aspect for Chappe as the building will also host events and community uses in addition to housing museum grade galleries.
▼屋顶特写,Close-up of the roof©Hannu Rytky
对于 JKMM 的创始合伙人兼 Chappe 项目负责人 Asmo Jaaksi 而言,博物馆和展览建筑的文化语境十分重要,因为他亲眼看到了这一点对赫尔辛基 Amos Rex 艺术博物馆项目的成功是多么重要,该项目被广泛称赞为“本土之星”。
For Asmo Jaaksi founding partner at JKMM and project lead on Chappe, the contextualisation of museum and gallery architecture is of particular interest, having seen firsthand how important this was for the success of the practice’s Amos Rex Art Museum project in Helsinki that was widely celebrated as a “homegrown star”.
▼立面特写,Close-up of the facade
©Tuomas Uusheimo
在我们的建筑中,我们想要关注的是博物馆或任何艺术相关的建筑空间如何影响场所中的实际体验,我们希望将本质的感受与全新的体验加入其中,为当地社区注入活力。这一点,我认为对于文化建筑尤其重要,因为正是这些空间将人们聚集在此并赋予了场所身份,但前提是必须让人们获得舒适感和主导性。
——Jaaksi
“In our buildings, we have wanted to focus on how museum or for that matter any arts space architecture relates to the immediate experience of place, adding both a sense of rootedness and also something wholly new that brings about vitality to the local community. This, I feel is especially important for cultural buildings, as they are the very things that give places identity by bringing people together, but only if people feel welcome and can take ownership of them.”
—Jaaksi
▼入口特写,Entrance©Tuomas Uusheimo
▼窗洞特写,Close-up of the fenestration©Tuomas Uusheimo
空间 THE SPACES
JKMM 在建筑上层采用了木结构,将木材的质感与温润引入展厅。主展厅位于建筑二层的顶部。在一层中,也就是芬兰的首层,主要空间是主入口和多功能大厅,大厅连接着风景如画的博物馆花园,与周边其他机构共同使用。
JKMM have expressed the timber structure of the building on its upper levels as a way of introducing tactility and warmth into the galleries. The main exhibition galleries are located on the top of the building on level two. On level one – in Finland, the ground floor – the key spaces are the main entrance and a generous multi-purpose foyer connected to a picturesque museum garden shared with its neighbouring institutions.
▼展厅概览
Overview of the interior©Tuomas Uusheimo
▼温润的质感,Tactility and warmth into the galleries©Tuomas Uusheimo
JKMM 与艺术家紧密合作,创作了 Chappe 建筑的一部分作品。例如,门厅中摆有由 Karin Widnäs 设计的大型陶瓷作品和 Petri Vainio 设计的灯光装置,作为建筑师,Petri Vainio 曾与 JKMM 合作设计了赫尔辛基的 Amos Rex 艺术博物馆。JKMM 的 Asmo Jaaksi 说“与艺术装置的融合是早期现代主义的先例,我们欢迎将其运用到自己的建筑设计中来。Chappe 项目中与芬兰艺术家的合作很好地延续了这一传统。”
JKMM has worked closely with artists on pieces that work as part of Chappe’s architecture. For example, in the foyer there is a large ceramic work by Karin Widnäs as well as a light installation by Petri Vainio with whom JKMM also collaborated as architects of the Amos Rex Art Museum in Helsinki. JKMM’s Asmo Jaaksi says that “The integration of art installations is a precedent from early Modernism that we welcome in our work as architects. Collaborating with Finnish artists at Chappe has been a good way to continue this tradition.”
▼空间与光影,
Spaces and the lights
©Tuomas Uusheimo
JKMM 还与当地木匠和承包商合作专为 Chappe 打造了长椅等家具。本土化是 Chappe 很重要的理念,它雕塑般的外形与周围环境交织,成为了该地区中引人注目的地标建筑。建筑内部经过精心设计的视野也将其与周围的环境联系在一起,海景和老城区的美景尽收眼底。
JKMM also collaborated with a local carpenter to create furniture including benches for Chappe and worked with a local contractor. This notion of locality is an essential part of Chappe’s architecture with the sculptural form of the building woven into its neighbourhood creating a distinctly contextual landmark. The carefully considered views from within the building also tie it to its setting with their framed vistas of the sea and the old town.
▼视野与景色,Views and vistas©Tuomas Uusheimo
▼通高空间,Atrium©Tuomas Uusheimo
▼极简的空间,Minimal design©Hannu Rytky
通过室内灯光的控制能够达到存放艺术作品的理想条件。同样的还有湿度控制,能够满足承保人和管理员对于艺术品的借贷条件。
另外,该建筑结构还能承载巨大的荷载,为例如雕塑展览活动所准备。
建筑还为公众提供了无需辅助的进出设计,让观众能够带着婴儿车游览所有空间。
Inside light levels can be controlled to achieve optimum conditions for the preservation of art works. Humidity control, too, is conceived in a way that meets the conditions required by insurers and conservators for the loaning of art works. Moreover, the building’s structure is engineered to carry significant loads to support, for example, the exhibiting of sculptures. It has also been designed to support unassisted access for the public including the use of pushchairs throughout.
▼展览,Exhibition©Hannu Rytky
▼材质搭配,Materials collocation©Tuomas Uusheimo
▼金属天花特写,Metal ceiling©Hannu Rytky
展览 THE EXHIBITIONS
Chappe 将会同时开放三个展览。分别是:
1. 《Barösund 1870 -> 2023》,这是受 de la Chapelle 的收藏品启发而举办的系列展览中的第一个。
2. 《神奇与不可思议》,回溯了 Chappe 创始人和新建筑的建造故事。
3. 名为《气候与艺术——剑走偏锋》,从文化角度向观众介绍生态重建。
There will be three coinciding opening exhibitions at Chappe. They are:
1) Barösund 1870 -> 2023, the first in a series of shows inspired by the de la Chapelle collection;
2) The “Amazing and Magical” exhibition that recounts Chappe’s founder’s story and the making the new building;
3) An exhibition called “Climate and Art – Alternative Approaches” that introduces audiences to a cultural perspective to ecological reconstruction.
▼独特的楼梯,Particular staircases©Tuomas Uusheimo
▼左:楼梯西部,Left:details of the staircase©Tuomas Uusheimo
右:精致的收口,Right:delicate technique©Hannu Rytky
Chappe 的门票为 12/9 欧元。观众可以从 Chappe 或在 Raseborg 博物馆购买门票,Raseborg 博物馆还设有咖啡厅和商店,观众也可从这里进入 Chappe。
Entry to Chappe is ticketed at 12/9 euros. Tickets can be purchased at Chappe or via Raseborg Museum that also houses a café and museum shop both of which are accessible for visitors to Chappe.
▼夜景,Night view©Tuomas Uusheimo
▼总平面图,Masterplan©JKMM Architects
▼地下一层平面 1:250,Underground floor plan 1:250©JKMM Architects
▼一层平面 1:250
First floor plan1:250
©JKMM Architects
▼二层平面 1:250
Second floor plan1:250
©JKMM Architects
▼屋顶平面 1:250,Roof plan1:250©JKMM Architects
▼地下一层平面 1:150,Underground floor plan 1:150©JKMM Architects
▼一层平面 1:150,First floor plan1:150 ©JKMM Architects
▼二层平面 1:150,Second floor plan1:150 ©JKMM Architects
▼屋顶平面 1:150,Roof plan1:150 ©JKMM Architects
▼轴测图,Axonometric©JKMM Architects
▼城市北立面,North urban elevation©JKMM Architects
▼城市西立面,West urban elevation©JKMM Architects
▼东立面,East facade©JKMM Architects
▼北立面,North facade
©JKMM Architects
▼南立面,South facade©JKMM Architects
▼西立面,West facade©JKMM Architects
▼剖面 AA 1:150
Section AA 1:150©JKMM Architects
▼剖面 EE 1:150
Section EE 1:150
©JKMM Architects
▼墙体细部 1,Wall details 1©JKMM Architects
▼墙体细部 2,Wall details 2©JKMM Architects
▼墙体细部 3,Wall details 3©JKMM Architects
KEY DATA
Location Tammisaari
Typology Museum/ Art House
Area 1 210 brm2
Invited Competition 2018
Completion Date 2023
Client Albert de la Chapelle Foundation
End-user: Albert de la Chapelle Foundation / Raseborg Museum
Contractor: K. Jousmaa Oy
Architecture: JKMM Architects
Interiors / art integration JKMM Architects
JKMM ARCHITECTS DESIGN TEAM
Asmo Jaaksi Project Lead
Gerrie Bekhuis Project Architect
Teemu Toivio Architect
Edit Bajsz Architect
Marcus Kujala Architect
Peter Vuorenrinne Designer
Laura Hämäläinen Interior Architect
Teemu Taskinen Architect
Teemu Kurkela Architect
Samuli Miettinen Architect
Juha Mäki-Jyllilä Architect
CONSULTANTS
Structural Engineers WSP Finland Oy
Geotechincal Engineering WSP Finland Oy
Construction Management WSP Finland Oy
Acoustics WSP Finland Oy
Landscape WSP Finland Oy
M&E Engineers Granlund Oy
Fire Safety Jensen Hughes Oy
Signage Werklig Oy
PROJECT SUPPLIERS
EXTERIOR/ MATERIALS
Fir tree balk facades K. Jousmaa Oy / Materiaalitoimittaja: Taskisen puu Oy
Plinths and stonework Loimaan kivi Oy
Glazing Jaatimet Oy
Metalworks Raaseporin Peltisepänliike Oy Ab / Materiaalitoimittaja: Rheinzink
INTERIOR/ MATERIALS
Glulam beams Versowood Oy
CLT-elements Timberpoint Oy
Fir tree walls/ ceilings K. Jousmaa Oy / Materiaalitoimittaja: Taskisen puu Oy
Acoustic ceiling Lumir Oy
Signage Novela Oy
ARTISTS AND DESIGNERS
Entrance lighting installation’Spegling’ Petri Vainio
(Total. 35 125 lamella sheets)
Main stair’s ceramic artwork ’Meri’ Karin Widnäs
Installation ’Memento’ Harrie Liveart: Saija Kassinen & Meri Linna
Main hall furnishings Atte Pylvänäinen, Kari Virtanen (made using tees that were taken down during construction)
IMAGE CREDITS
Photography Tuomas Uusheimo
客服
消息
收藏
下载
最近


























































